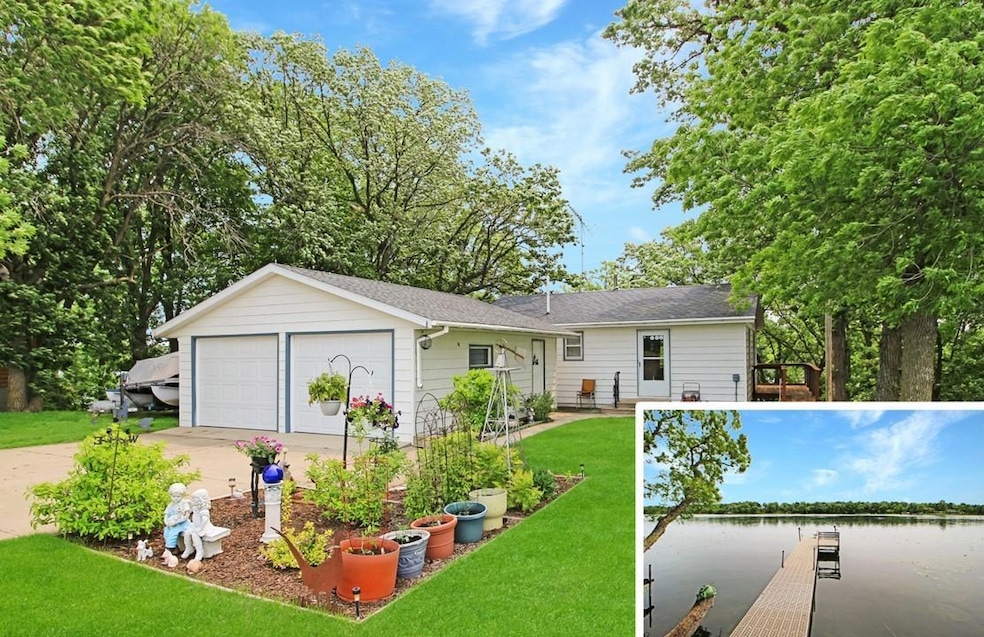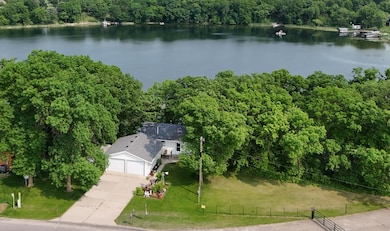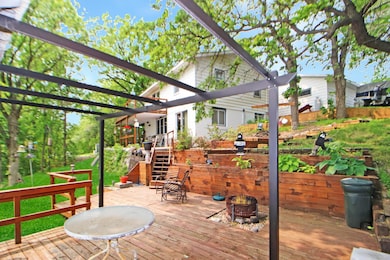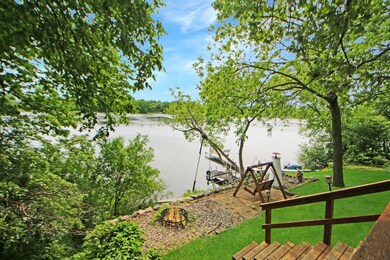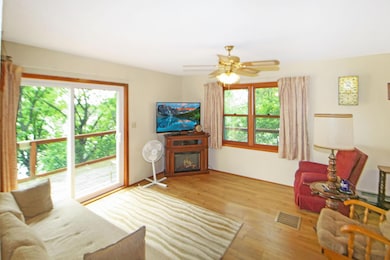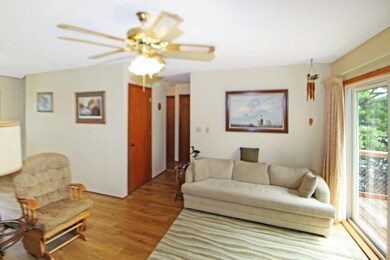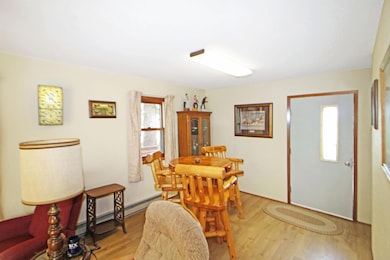21192 Big Lake Rd Richmond, MN 56368
Estimated payment $2,129/month
Highlights
- 88 Feet of Waterfront
- Lake View
- Sitting Room
- Beach Access
- No HOA
- The kitchen features windows
About This Home
Experience peaceful lakeside living on Big Lake, offering a seamless connection between indoor comfort and outdoor enjoyment. Step outside to a beautifully landscaped backyard that feels like a private retreat, complete with a large deck and patio ideal for entertaining or relaxing. With new sliding doors on both levels, updated flooring (March 2024), resurfaced kitchen counters, and fresh lighting, this home is move-in ready. The main floor offers two bedrooms, a full bath, a cozy sitting room, and a bright living room, all filled with natural light. The kitchen and dining area are open to a spacious family room, and there is also an additional 3⁄4 bath, and a flex room—perfect for guests or a home office. The double garage and yard shed provide ample storage, and the included dock and boat lift make lake life easy. Located on Big Lake in Stearns County—this property offers excellent fishing and boating opportunities. Enjoy the tranquility of lakeside living while being just minutes from the Richmond Chain of Lakes, 30 minutes to St. Cloud, and under 90 minutes to the Twin Cities. Whether you're seeking a year-round residence or a weekend getaway, this home offers the perfect blend of comfort, convenience, and natural beauty.
Home Details
Home Type
- Single Family
Est. Annual Taxes
- $2,534
Year Built
- Built in 1984
Lot Details
- 0.3 Acre Lot
- Lot Dimensions are 76x279x88x274
- 88 Feet of Waterfront
- Lake Front
Parking
- 2 Car Garage
- Parking Storage or Cabinetry
- Garage Door Opener
Interior Spaces
- 1-Story Property
- Family Room
- Sitting Room
- Living Room
- Combination Kitchen and Dining Room
- Lake Views
Kitchen
- Range
- The kitchen features windows
Bedrooms and Bathrooms
- 2 Bedrooms
Laundry
- Dryer
- Washer
Finished Basement
- Walk-Out Basement
- Basement Fills Entire Space Under The House
- Basement Storage
- Basement Window Egress
Outdoor Features
- Beach Access
Utilities
- Baseboard Heating
- Radiant Heating System
- Private Water Source
- Well
Community Details
- No Home Owners Association
- Jeannes Best Add Subdivision
Listing and Financial Details
- Assessor Parcel Number 23137760000
Map
Home Values in the Area
Average Home Value in this Area
Tax History
| Year | Tax Paid | Tax Assessment Tax Assessment Total Assessment is a certain percentage of the fair market value that is determined by local assessors to be the total taxable value of land and additions on the property. | Land | Improvement |
|---|---|---|---|---|
| 2025 | $2,534 | $299,500 | $130,900 | $168,600 |
| 2024 | $2,534 | $299,600 | $130,900 | $168,700 |
| 2023 | $2,010 | $238,200 | $103,000 | $135,200 |
| 2022 | $1,812 | $183,600 | $90,000 | $93,600 |
| 2021 | $1,690 | $183,600 | $90,000 | $93,600 |
| 2020 | $1,712 | $166,000 | $77,200 | $88,800 |
| 2019 | $1,706 | $163,300 | $77,200 | $86,100 |
| 2018 | $1,560 | $138,900 | $63,000 | $75,900 |
| 2017 | $1,394 | $132,400 | $61,000 | $71,400 |
| 2016 | $1,500 | $0 | $0 | $0 |
| 2015 | $1,494 | $0 | $0 | $0 |
| 2014 | -- | $0 | $0 | $0 |
Property History
| Date | Event | Price | Change | Sq Ft Price |
|---|---|---|---|---|
| 06/06/2025 06/06/25 | For Sale | $359,900 | +187.9% | $273 / Sq Ft |
| 09/13/2013 09/13/13 | Sold | $125,000 | -26.4% | $102 / Sq Ft |
| 08/29/2013 08/29/13 | Pending | -- | -- | -- |
| 07/15/2013 07/15/13 | For Sale | $169,800 | -- | $139 / Sq Ft |
Purchase History
| Date | Type | Sale Price | Title Company |
|---|---|---|---|
| Warranty Deed | $125,000 | -- |
Source: NorthstarMLS
MLS Number: 6730437
APN: 23.13776.0000
- 21007 Edgewater Rd
- 21492 Big Lake Rd
- 22213 Big Lake Ct
- 22055 State Highway 23
- 20854 Elmway Rd
- 20963 Eagle Ct
- 21107 State Highway 23
- 21161 Elkview Cir
- 20404 Elkview Rd
- 20554 Elkview Ct
- 20302 Elkview Rd
- XXX Eastfield Dr
- 21707 State Highway 22 Unit 25
- 21312 State Highway 22 Unit 25
- 21312 State Highway 22 Unit 20
- 101 Barry Loop NW
- 22296 Hall Ave SW
- 345 Grant Ave SW
- 21366 Forest Hill Rd
- 19497 Cedar Island Lake Rd
- 304 1st St NE
- 1160 W Wind Rd
- 212 W James St
- 245 Mn-55
- 501 Suncrest Dr
- 1055 College Ave S
- 209 Keystone Ct
- 401 4th Ave SE
- 24 College Ave N
- 44 Oak St N
- 535 Northland Dr
- 235 20th Ave SE
- 765 Savanna Ave
- 770 Savanna Ave
- 690 Prosper Dr
- 2005 Frontage Rd N
- 6340 Ridgewood Rd
- 813 7th St S
- 40 15th Ave N
- 906 Cypress Rd
