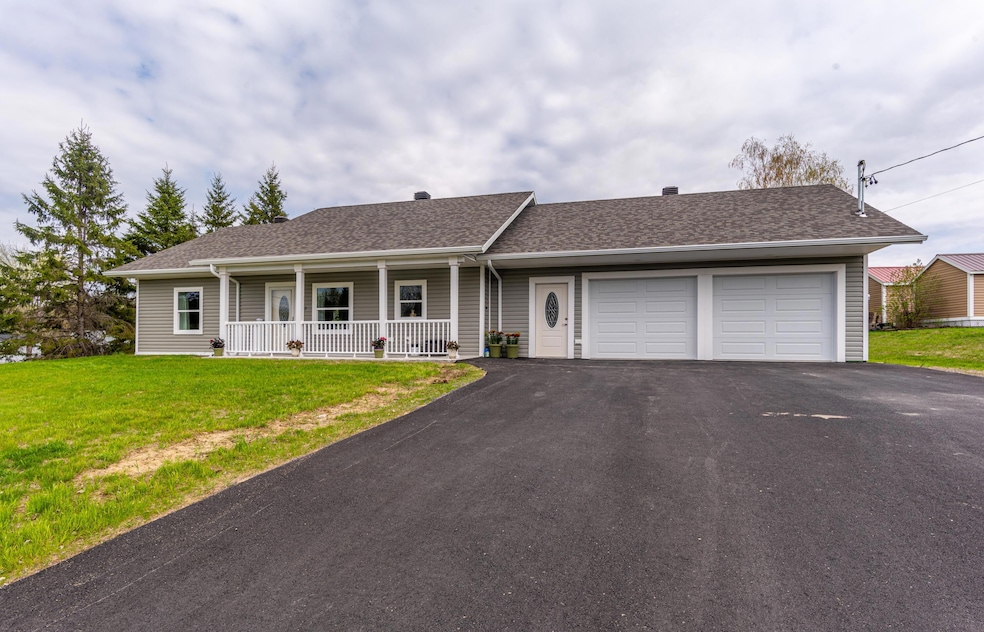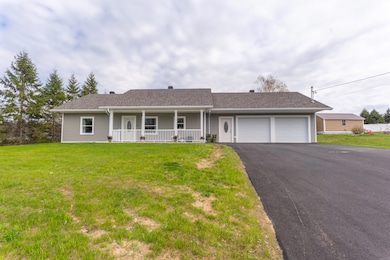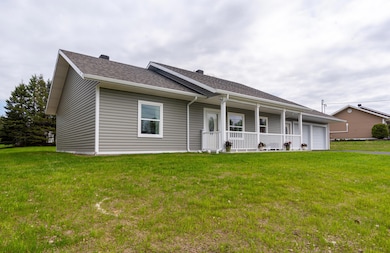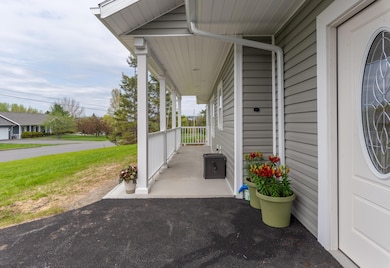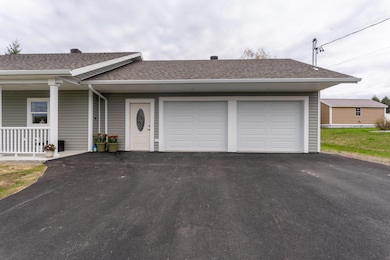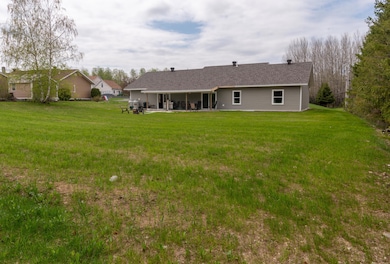Welcome to 212 22nd Avenue, a brand-new custom ranch home completed in 2025, offering the perfect combination of modern design, quality craftsmanship, and everyday comfort. Situated on a generous .46-acre lot in one of Madawaska's most desirable neighborhoods, this thoughtfully designed 2-bedroom, 1-bathroom home features 1,200 sq ft of well-appointed, single-level living. From the moment you step inside, you'll be welcomed by a bright and open floor plan filled with natural light from oversized windows, elegant crown molding, and a seamless flow between the living, dining, and kitchen areas. The kitchen and bathroom are finished with sleek, durable granite countertops, offering a touch of timeless elegance, while the layout provides tons of storage to keep your home organized and clutter-free. Perfect for relaxing or entertaining, the attached covered patio extends your living space outdoors. One of the true highlights is the cedar-lined oversized garage (28x30 ft), providing exceptional room for vehicles, tools, hobbies, or even a workshop, all wrapped in the natural warmth and character of cedar. Whether you're a first-time buyer, retiree, or someone seeking the ease of move-in-ready new construction, this home offers unmatched value, low-maintenance living, and a peaceful setting close to town amenities, schools, and recreation. Don't miss your opportunity to own this beautifully built 2025 custom home—schedule your private showing today and make it yours before it's gone!

