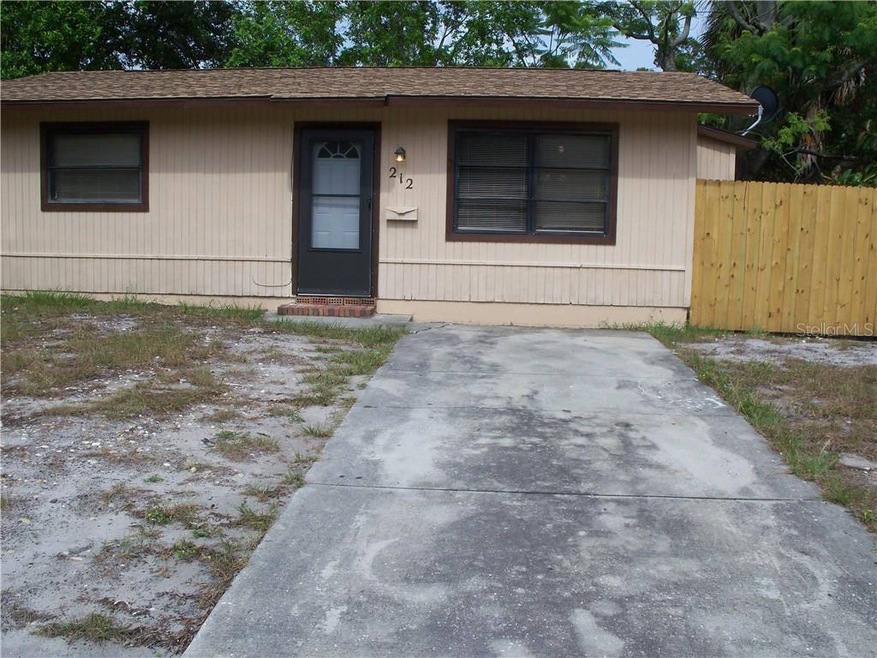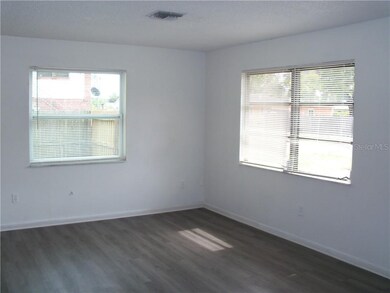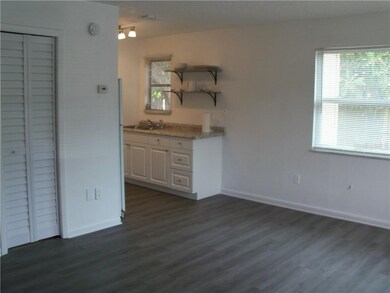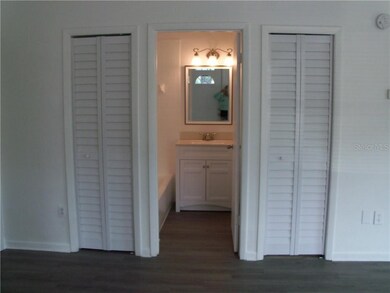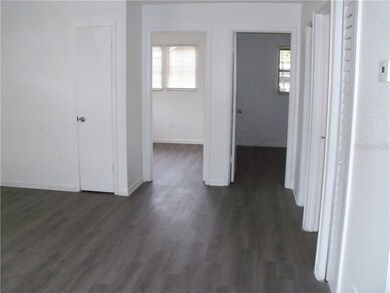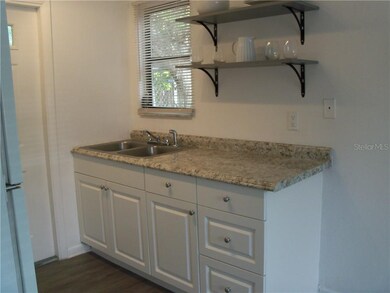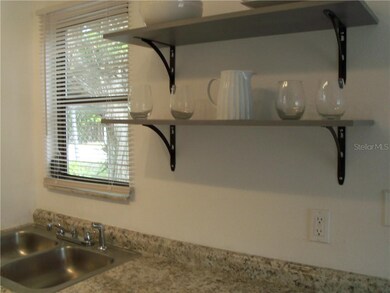
212 41st St S Saint Petersburg, FL 33711
Central Oak Park NeighborhoodHighlights
- View of Trees or Woods
- Contemporary Architecture
- Corner Lot
- Open Floorplan
- Property is near public transit
- No HOA
About This Home
As of June 20252 bedroom 1 bath complete renovation, light and bright home on charming brick street, steps away from Central Avenue. New floors throughout, new bathroom room fixtures, vanity, mirror and lighting, new kitchen cabinets and countertop. New mini blinds and paint. New hot water heater and newer roof. Great location for easy to commute to downtown St Petersburg, beaches, schools, sporting events, theater, shopping, restaurants. This home is a must see. Great starter home or downsize. Easy to rent for investors.
Last Agent to Sell the Property
EMBASSY REAL ESTATE GROUP INC License #392293 Listed on: 07/12/2020
Home Details
Home Type
- Single Family
Est. Annual Taxes
- $1,114
Year Built
- Built in 1988
Lot Details
- 3,001 Sq Ft Lot
- West Facing Home
- Wood Fence
- Wire Fence
- Mature Landscaping
- Corner Lot
- Street paved with bricks
Parking
- Driveway
Home Design
- Contemporary Architecture
- Slab Foundation
- Wood Frame Construction
- Shingle Roof
Interior Spaces
- 600 Sq Ft Home
- Open Floorplan
- Blinds
- Combination Dining and Living Room
- Vinyl Flooring
- Views of Woods
- Laundry Located Outside
Kitchen
- Range
- Recirculated Exhaust Fan
Bedrooms and Bathrooms
- 2 Bedrooms
- 1 Full Bathroom
Schools
- Fairmount Park Elementary School
- Thurgood Marshall Fund Middle School
- Gibbs High School
Utilities
- Central Air
- Heating Available
- Thermostat
- Electric Water Heater
- Cable TV Available
Additional Features
- Outdoor Storage
- Property is near public transit
Community Details
- No Home Owners Association
- Halls Central Ave 3 Subdivision
Listing and Financial Details
- Down Payment Assistance Available
- Visit Down Payment Resource Website
- Legal Lot and Block 8 / 3
- Assessor Parcel Number 21-31-16-35244-003-0081
Ownership History
Purchase Details
Home Financials for this Owner
Home Financials are based on the most recent Mortgage that was taken out on this home.Purchase Details
Home Financials for this Owner
Home Financials are based on the most recent Mortgage that was taken out on this home.Purchase Details
Purchase Details
Purchase Details
Home Financials for this Owner
Home Financials are based on the most recent Mortgage that was taken out on this home.Purchase Details
Home Financials for this Owner
Home Financials are based on the most recent Mortgage that was taken out on this home.Purchase Details
Home Financials for this Owner
Home Financials are based on the most recent Mortgage that was taken out on this home.Similar Homes in Saint Petersburg, FL
Home Values in the Area
Average Home Value in this Area
Purchase History
| Date | Type | Sale Price | Title Company |
|---|---|---|---|
| Warranty Deed | $260,000 | Fidelity National Title | |
| Warranty Deed | $142,000 | Title Agency Of Florida | |
| Quit Claim Deed | -- | None Available | |
| Interfamily Deed Transfer | -- | None Available | |
| Warranty Deed | $50,000 | Title Professionals Of Fl | |
| Warranty Deed | $33,000 | -- | |
| Deed | $14,100 | -- |
Mortgage History
| Date | Status | Loan Amount | Loan Type |
|---|---|---|---|
| Open | $204,000 | New Conventional | |
| Previous Owner | $40,000 | Purchase Money Mortgage | |
| Previous Owner | $25,695 | No Value Available | |
| Previous Owner | $10,000 | No Value Available | |
| Closed | $57,000 | No Value Available |
Property History
| Date | Event | Price | Change | Sq Ft Price |
|---|---|---|---|---|
| 06/27/2025 06/27/25 | Sold | $305,000 | -1.6% | $508 / Sq Ft |
| 05/17/2025 05/17/25 | Pending | -- | -- | -- |
| 05/01/2025 05/01/25 | For Sale | $309,900 | +19.2% | $517 / Sq Ft |
| 06/14/2022 06/14/22 | Sold | $260,000 | +8.3% | $433 / Sq Ft |
| 05/05/2022 05/05/22 | Pending | -- | -- | -- |
| 05/04/2022 05/04/22 | For Sale | $240,000 | +69.0% | $400 / Sq Ft |
| 07/31/2020 07/31/20 | Sold | $142,000 | -3.4% | $237 / Sq Ft |
| 07/18/2020 07/18/20 | Pending | -- | -- | -- |
| 07/12/2020 07/12/20 | For Sale | $147,000 | -- | $245 / Sq Ft |
Tax History Compared to Growth
Tax History
| Year | Tax Paid | Tax Assessment Tax Assessment Total Assessment is a certain percentage of the fair market value that is determined by local assessors to be the total taxable value of land and additions on the property. | Land | Improvement |
|---|---|---|---|---|
| 2024 | $2,903 | $194,365 | -- | -- |
| 2023 | $2,903 | $188,704 | $105,591 | $83,113 |
| 2022 | $2,341 | $130,766 | $80,029 | $50,737 |
| 2021 | $2,121 | $100,889 | $0 | $0 |
| 2020 | $1,319 | $95,338 | $0 | $0 |
| 2019 | $1,114 | $71,535 | $26,400 | $45,135 |
| 2018 | $1,017 | $64,286 | $0 | $0 |
| 2017 | $900 | $52,427 | $0 | $0 |
| 2016 | $816 | $45,396 | $0 | $0 |
| 2015 | $742 | $38,774 | $0 | $0 |
| 2014 | $610 | $26,651 | $0 | $0 |
Agents Affiliated with this Home
-
Chris Webster
C
Seller's Agent in 2025
Chris Webster
DALTON WADE INC
(727) 333-5380
4 in this area
14 Total Sales
-
Lisa Giegler

Buyer's Agent in 2025
Lisa Giegler
EXP REALTY LLC
(231) 818-3001
2 in this area
36 Total Sales
-
Julie Larsen

Seller's Agent in 2022
Julie Larsen
CORCORAN DWELLINGS
(727) 773-5592
4 in this area
92 Total Sales
-
Jeannie Merrick

Seller's Agent in 2020
Jeannie Merrick
EMBASSY REAL ESTATE GROUP INC
(727) 458-2879
1 in this area
24 Total Sales
-
Jennifer McDonnell

Buyer's Agent in 2020
Jennifer McDonnell
REALTY EXPERTS ASSOCIATES
(727) 247-2896
1 in this area
154 Total Sales
Map
Source: Stellar MLS
MLS Number: U8090726
APN: 21-31-16-35244-003-0081
- 4063 2nd Ave S
- 4100 1st Ave S
- 315 40th St S
- 4218 2nd Ave S
- 4226 4th Ave S
- 235 38th St S
- 4318 1st Ave S
- 4010 Emerson Ave S
- 301 Kingston St S
- 4400 2nd Ave S
- 4220 2nd Ave N
- 4411 3rd Ave S
- 3835 1st Ave N
- 525 38th St S
- 3711 1st Ave S
- 4435 1st Ave S
- 4462 2nd Ave S
- 4444 5th Ave S
- 4517 2nd Ave S
- 500 45th St S
