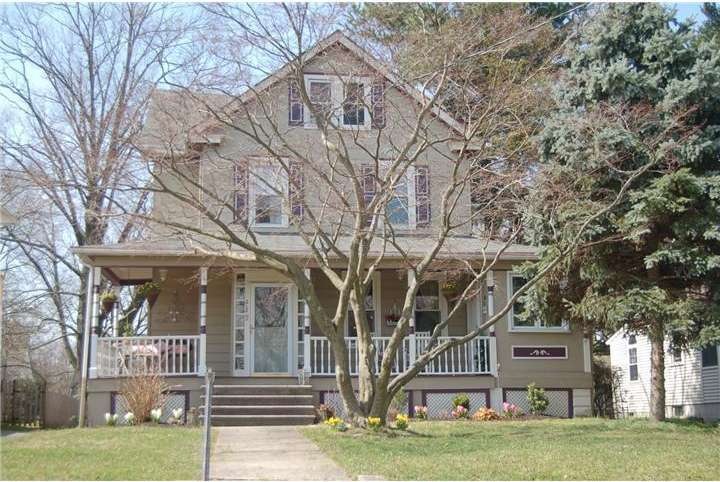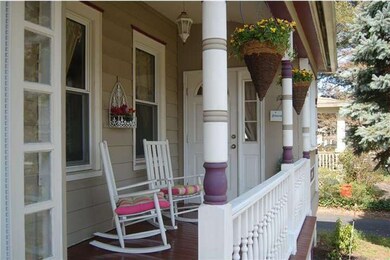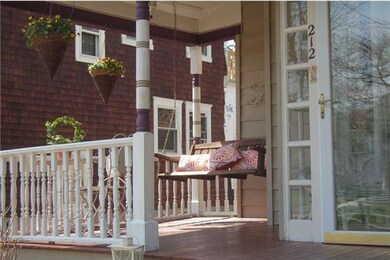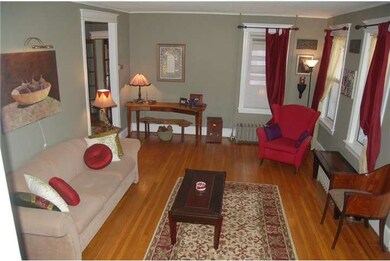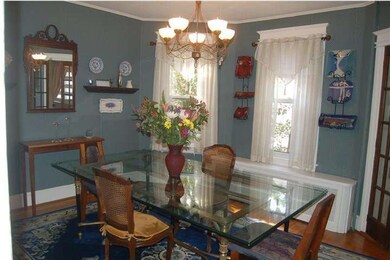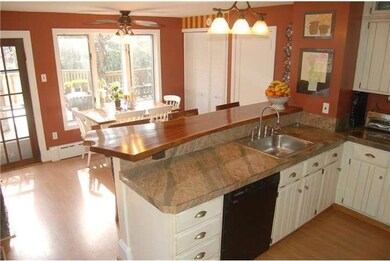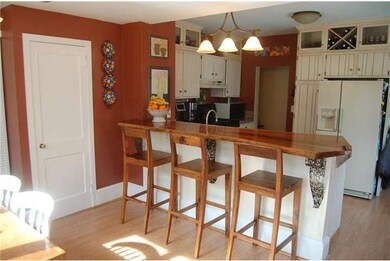
212 9th Ave Haddon Heights, NJ 08035
Highlights
- Deck
- Attic
- 1 Car Detached Garage
- Victorian Architecture
- No HOA
- Butlers Pantry
About This Home
As of February 2018Don't miss this charming move-in condition 1903 Victorian! This exceptional 3 BR, 1.5 bath is the perfect home in Haddon Heights! You will love the location near great schools, around the corner from the park & blocks from historic downtown! The large living room & dining room are perfect for entertaining. Wow your guests with updated, sunlit eat-in kitchen w/gas fireplace, custom wood counter/island & granite tile counters. The inviting kitchen opens to a scenic large outdoor deck that features a wisteria covered pergola & deep backyard lot. The warm office/den may be used as an added bonus for those working from home. Relax & have fun in the finished basement w/new carpet for total family enjoyment. The 2nd floor has 3 nice sized BRs & newly updated bathroom with well maintained original claw foot soaking tub. Walk up attic ready for possible finished 3rd floor. Hardwood floors are throughout the 1st & 2nd floor. House has fresh paint, replacement windows throughout & is rewired.
Last Agent to Sell the Property
Lisa Clarke
Lisa Wolschina & Associates, Inc. Listed on: 04/11/2013
Home Details
Home Type
- Single Family
Est. Annual Taxes
- $7,923
Year Built
- Built in 1904
Lot Details
- 10,000 Sq Ft Lot
- Lot Dimensions are 50x200
- Back and Front Yard
- Property is in good condition
Parking
- 1 Car Detached Garage
- 3 Open Parking Spaces
- Driveway
Home Design
- Victorian Architecture
- Shingle Roof
- Aluminum Siding
- Concrete Perimeter Foundation
Interior Spaces
- 1,626 Sq Ft Home
- Property has 2 Levels
- Ceiling Fan
- Living Room
- Dining Room
- Finished Basement
- Basement Fills Entire Space Under The House
- Attic Fan
- Laundry on main level
Kitchen
- Eat-In Kitchen
- Butlers Pantry
- Built-In Oven
- Built-In Range
- Dishwasher
- Kitchen Island
Bedrooms and Bathrooms
- 3 Bedrooms
- En-Suite Primary Bedroom
- 1.5 Bathrooms
Outdoor Features
- Deck
- Shed
- Play Equipment
Schools
- Haddon Heights Jr Sr High School
Utilities
- Cooling System Mounted In Outer Wall Opening
- Radiator
- Heating System Uses Oil
- Baseboard Heating
- 100 Amp Service
- Natural Gas Water Heater
- Cable TV Available
Community Details
- No Home Owners Association
Listing and Financial Details
- Tax Lot 00004
- Assessor Parcel Number 18-00057-00004
Ownership History
Purchase Details
Home Financials for this Owner
Home Financials are based on the most recent Mortgage that was taken out on this home.Purchase Details
Home Financials for this Owner
Home Financials are based on the most recent Mortgage that was taken out on this home.Purchase Details
Home Financials for this Owner
Home Financials are based on the most recent Mortgage that was taken out on this home.Similar Homes in the area
Home Values in the Area
Average Home Value in this Area
Purchase History
| Date | Type | Sale Price | Title Company |
|---|---|---|---|
| Deed | $315,000 | Surety Expert Abstract | |
| Bargain Sale Deed | $310,000 | None Available | |
| Deed | $131,000 | -- |
Mortgage History
| Date | Status | Loan Amount | Loan Type |
|---|---|---|---|
| Open | $88,000 | New Conventional | |
| Closed | $27,880 | FHA | |
| Open | $309,294 | FHA | |
| Previous Owner | $294,500 | New Conventional | |
| Previous Owner | $190,995 | Unknown | |
| Previous Owner | $127,000 | FHA |
Property History
| Date | Event | Price | Change | Sq Ft Price |
|---|---|---|---|---|
| 02/15/2018 02/15/18 | Sold | $315,000 | -3.1% | $194 / Sq Ft |
| 12/14/2017 12/14/17 | Pending | -- | -- | -- |
| 11/17/2017 11/17/17 | Price Changed | $325,000 | -3.0% | $200 / Sq Ft |
| 10/30/2017 10/30/17 | For Sale | $335,000 | +8.1% | $206 / Sq Ft |
| 07/15/2013 07/15/13 | Sold | $310,000 | +3.7% | $191 / Sq Ft |
| 04/21/2013 04/21/13 | Pending | -- | -- | -- |
| 04/11/2013 04/11/13 | For Sale | $299,000 | -- | $184 / Sq Ft |
Tax History Compared to Growth
Tax History
| Year | Tax Paid | Tax Assessment Tax Assessment Total Assessment is a certain percentage of the fair market value that is determined by local assessors to be the total taxable value of land and additions on the property. | Land | Improvement |
|---|---|---|---|---|
| 2024 | $10,018 | $294,300 | $135,000 | $159,300 |
| 2023 | $10,018 | $294,300 | $135,000 | $159,300 |
| 2022 | $9,991 | $294,300 | $135,000 | $159,300 |
| 2021 | $9,962 | $294,300 | $135,000 | $159,300 |
| 2020 | $9,800 | $294,300 | $135,000 | $159,300 |
| 2019 | $9,635 | $294,300 | $135,000 | $159,300 |
| 2018 | $9,482 | $294,300 | $135,000 | $159,300 |
| 2017 | $9,232 | $294,300 | $135,000 | $159,300 |
| 2016 | $9,088 | $294,300 | $135,000 | $159,300 |
| 2015 | $8,900 | $294,300 | $135,000 | $159,300 |
| 2014 | $8,617 | $294,300 | $135,000 | $159,300 |
Agents Affiliated with this Home
-
MaryBeth Oates

Seller's Agent in 2018
MaryBeth Oates
Coldwell Banker Realty
(267) 252-9813
4 in this area
134 Total Sales
-
Theresa Cucinotta

Buyer's Agent in 2018
Theresa Cucinotta
RE/MAX
(609) 320-2406
69 Total Sales
-
L
Seller's Agent in 2013
Lisa Clarke
Lisa Wolschina & Associates, Inc.
Map
Source: Bright MLS
MLS Number: 1003402098
APN: 18-00057-0000-00004
- 904 Station Ave
- 902 Station Ave
- 1104 W High St
- 29 11th Ave
- 319 E Atlantic Ave
- 318 White Horse Pike
- 401 E Atlantic Ave Unit U305
- 405 Austin Ave
- 300 Austin Ave
- 103 White Horse Pike
- 425 White Horse Pike
- 1501 Oak Ave
- 1165 Fulling Mill Ln
- 1500 Oak Ave
- 271 Washington Terrace
- 302 3rd Ave
- 102 Cherry St
- 1509 Chestnut Ave
- 1545 Maple Ave
- 1524 Oak Ave
