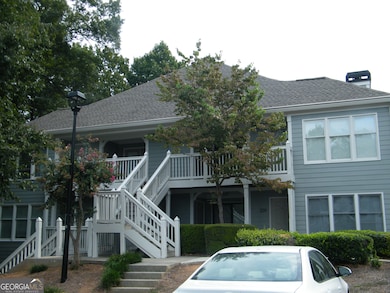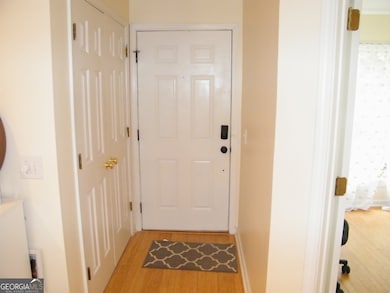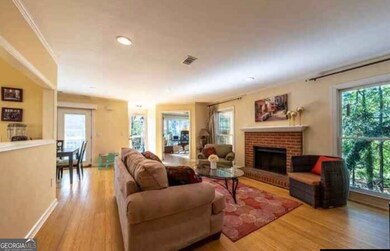212 Abingdon Way NE Atlanta, GA 30328
Estimated payment $1,798/month
Highlights
- In Ground Pool
- Traditional Architecture
- Main Floor Primary Bedroom
- Woodland Elementary School Rated A-
- Wood Flooring
- Corner Lot
About This Home
PRICE REDUCED. Location, Location. Uptown living at it's best. This roomy open unit offers 1 Large Bedroom, Bathroom with a cozy Vanity, offering 1128 square feet, featuring an Entrance Foyer, a large open Living Room / with a nice Brick Fireplace w/ Gas Starter, large Sun Room, and a good size Dining Area. It has nice Bamboo Floors, Recess Lighting, newer Stainless Steel appliances (all appliances included), Keyless Entrance and a nice Patio area to cool your heels. All located in an area that has Perimeter Mall, Restaurants galore, Night Life and a ton of all the major corporations. There are two unassigned parking spaces. For your convenience it's just minutes away from two MARTA Train Stations, GA 400 & 285. SELLER MOTIVATED! 1st year HOA Fee to be covered! There is extra storage space in roomy attic.
Property Details
Home Type
- Condominium
Est. Annual Taxes
- $3,178
Year Built
- Built in 1983
Lot Details
- 1 Common Wall
HOA Fees
- $300 Monthly HOA Fees
Home Design
- Traditional Architecture
- Garden Home
- Composition Roof
- Wood Siding
Interior Spaces
- 1,128 Sq Ft Home
- 1-Story Property
- High Ceiling
- Ceiling Fan
- Factory Built Fireplace
- Fireplace Features Masonry
- Window Treatments
- Entrance Foyer
- L-Shaped Dining Room
- Home Office
- Laundry closet
Kitchen
- Breakfast Area or Nook
- Convection Oven
- Microwave
- Ice Maker
- Dishwasher
- Stainless Steel Appliances
Flooring
- Wood
- Carpet
Bedrooms and Bathrooms
- 1 Primary Bedroom on Main
- 1 Full Bathroom
Parking
- Over 1 Space Per Unit
- Off-Street Parking
Outdoor Features
- In Ground Pool
- Balcony
- Patio
Schools
- Woodland Elementary School
- Sandy Springs Middle School
- North Springs High School
Utilities
- Central Heating and Cooling System
- Gas Water Heater
- Cable TV Available
Listing and Financial Details
- Tax Lot 20
Community Details
Overview
- Association fees include maintenance exterior, ground maintenance, management fee, private roads
- Oaks Of Dunwoody Subdivision
Recreation
- Tennis Courts
- Community Pool
Map
Home Values in the Area
Average Home Value in this Area
Tax History
| Year | Tax Paid | Tax Assessment Tax Assessment Total Assessment is a certain percentage of the fair market value that is determined by local assessors to be the total taxable value of land and additions on the property. | Land | Improvement |
|---|---|---|---|---|
| 2025 | $3,178 | $109,320 | $14,680 | $94,640 |
| 2023 | $3,178 | $95,520 | $11,440 | $84,080 |
| 2022 | $2,009 | $64,720 | $9,840 | $54,880 |
| 2021 | $1,938 | $60,840 | $9,320 | $51,520 |
| 2020 | $2,091 | $64,280 | $9,200 | $55,080 |
| 2019 | $1,976 | $60,520 | $8,720 | $51,800 |
| 2018 | $1,782 | $54,080 | $6,680 | $47,400 |
| 2017 | $1,343 | $39,600 | $8,440 | $31,160 |
| 2016 | $922 | $39,600 | $8,440 | $31,160 |
| 2015 | $925 | $39,600 | $8,440 | $31,160 |
| 2014 | $798 | $35,600 | $7,600 | $28,000 |
Property History
| Date | Event | Price | List to Sale | Price per Sq Ft | Prior Sale |
|---|---|---|---|---|---|
| 11/10/2025 11/10/25 | Price Changed | $234,500 | -2.1% | $208 / Sq Ft | |
| 09/15/2025 09/15/25 | For Sale | $239,500 | -5.3% | $212 / Sq Ft | |
| 06/21/2022 06/21/22 | Sold | $253,000 | -0.8% | $224 / Sq Ft | View Prior Sale |
| 05/17/2022 05/17/22 | Price Changed | $255,000 | -7.3% | $226 / Sq Ft | |
| 04/25/2022 04/25/22 | For Sale | $275,000 | +118.3% | $244 / Sq Ft | |
| 09/02/2016 09/02/16 | Sold | $126,000 | -3.1% | $112 / Sq Ft | View Prior Sale |
| 07/23/2016 07/23/16 | Pending | -- | -- | -- | |
| 07/20/2016 07/20/16 | For Sale | $130,000 | -- | $115 / Sq Ft |
Purchase History
| Date | Type | Sale Price | Title Company |
|---|---|---|---|
| Warranty Deed | $253,000 | -- | |
| Warranty Deed | $126,000 | -- | |
| Deed | $120,000 | -- | |
| Deed | $114,000 | -- | |
| Deed | $64,600 | -- |
Mortgage History
| Date | Status | Loan Amount | Loan Type |
|---|---|---|---|
| Open | $188,250 | New Conventional | |
| Previous Owner | $100,800 | New Conventional | |
| Previous Owner | $120,000 | New Conventional | |
| Previous Owner | $110,550 | FHA | |
| Closed | $0 | No Value Available |
Source: Georgia MLS
MLS Number: 10602658
APN: 17-0020-0003-022-1
- 232 Peachtree Hollow Ct NE
- 911 Hollyfax Cir NE
- 53 Winslow St
- 44 Mount Vernon Cir
- 65 Mount Vernon Cir
- 82 Mount Vernon Cir
- 120 Mount Vernon Cir Unit 120
- 50 Mount Vernon Cir
- 109 Mount Vernon Cir
- 112 Mount Vernon Cir Unit 112
- 1049 Trailridge Place
- 6645 Cadence Blvd
- 6617 Cadence Blvd
- 6601 Cadence Blvd
- 6787 Cadence Blvd
- 6802 Encore Blvd
- 901 Abernathy Rd NE Unit 3020
- 901 Abernathy Rd NE Unit 2070
- 901 Abernathy Rd NE Unit 2050
- 901 Abernathy Rd NE Unit 3200
- 911 Hollyfax Cir NE
- 6850 Peachtree Dunwoody Rd
- 6873 Peachtree Dunwoody Rd NE
- 100 Preston Woods Trail
- 27 Mount Vernon Cir
- 6919 Peachtree Dunwoody Rd
- 6919 Peachtree Dunwoody Rd Unit 320
- 6919 Peachtree Dunwoody Rd Unit 545
- 1265 Mount Vernon Hwy
- 7150 W Peachtree Dunwoody Rd Unit 612
- 7150 W Peachtree Dunwoody Rd Unit 1039
- 7150 W Peachtree Dunwoody Rd
- 6901 Glenlake Pkwy
- 100 Dunwoody Gables Dr
- 6529 Beacon Dr
- 100 Dunwoody Gables Dr Unit 2D-103
- 100 Dunwoody Gables Dr Unit 6D-208
- 6810 Glenridge Dr Unit E
- 6577 Beacon Dr
- 4968 Twin Branches Way







