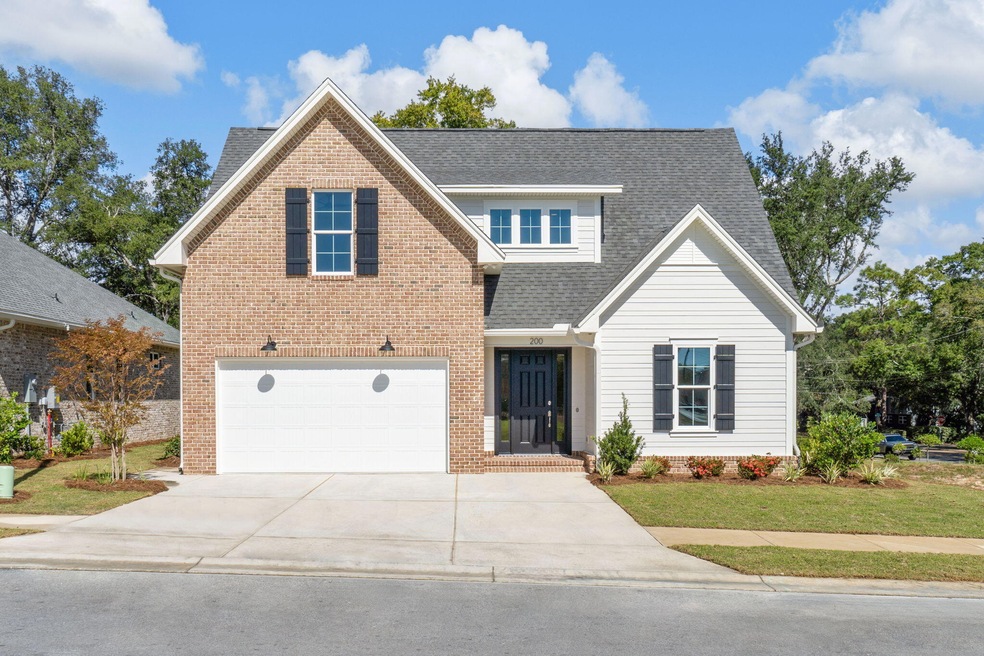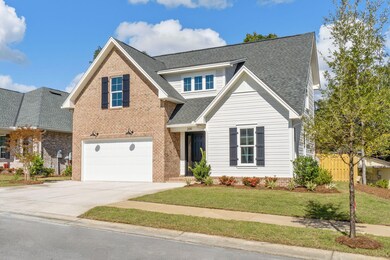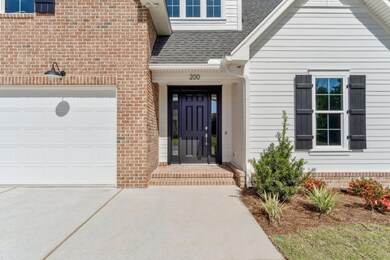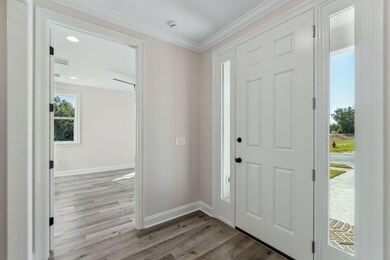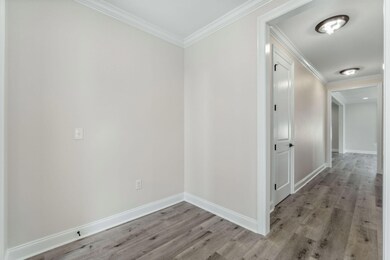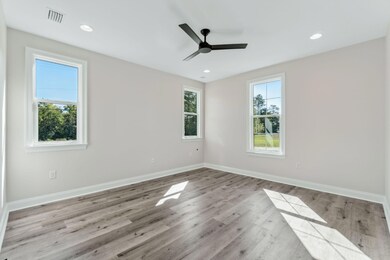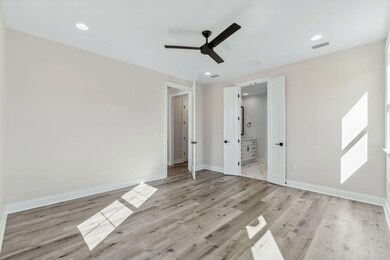PENDING
NEW CONSTRUCTION
212 Abner Way Unit LOT 14 Niceville, FL 32578
Estimated payment $4,026/month
Total Views
56
4
Beds
3.5
Baths
2,460
Sq Ft
$260
Price per Sq Ft
Highlights
- Newly Painted Property
- Traditional Architecture
- Screened Porch
- Lula J. Edge Elementary School Rated A-
- Main Floor Primary Bedroom
- Walk-In Pantry
About This Home
The Fortress Plan is built by a premier builder in our area, just minutes from Eglin AFB, top rated schools and the beaches of Destin. Gorgeous interior features include 4 bedrooms, 3.5 baths, loft area, an open concept floor plan, 8' doorways throughout, LVP and tile flooring, granite or quartz counter tops, Legacy cabinetry with soft hinges and drawers, stainless steel Bosch appliances, tankless gas hot water heater, and much more! Full landscaping and irrigation included, along with screened porch. Buyers to verify all important they deem information.
Home Details
Home Type
- Single Family
Year Built
- Built in 2025
Lot Details
- 6,534 Sq Ft Lot
- Lot Dimensions are 110x60x110x60
- Sprinkler System
HOA Fees
- $17 Monthly HOA Fees
Parking
- 4 Car Attached Garage
- Automatic Garage Door Opener
Home Design
- Home to be built
- Traditional Architecture
- Newly Painted Property
- Brick Exterior Construction
- Slab Foundation
- Dimensional Roof
- Vinyl Trim
- Cement Board or Planked
Interior Spaces
- 2,460 Sq Ft Home
- 2-Story Property
- Crown Molding
- Ceiling Fan
- Recessed Lighting
- Double Pane Windows
- Living Room
- Dining Area
- Screened Porch
- Fire and Smoke Detector
- Exterior Washer Dryer Hookup
Kitchen
- Walk-In Pantry
- Gas Oven or Range
- Stove
- Microwave
- Ice Maker
- Dishwasher
- Kitchen Island
- Disposal
Flooring
- Tile
- Vinyl
Bedrooms and Bathrooms
- 4 Bedrooms
- Primary Bedroom on Main
- Split Bedroom Floorplan
- En-Suite Primary Bedroom
- Dual Vanity Sinks in Primary Bathroom
- Primary Bathroom includes a Walk-In Shower
Outdoor Features
- Rain Gutters
Schools
- Edge Elementary School
- Ruckel Middle School
- Niceville High School
Utilities
- Multiple cooling system units
- Central Heating and Cooling System
- Underground Utilities
- Tankless Water Heater
- Gas Water Heater
- Cable TV Available
Community Details
- Association fees include master
- Eagles Landing S/D Subdivision
- The community has rules related to covenants
Listing and Financial Details
- Assessor Parcel Number 05-1S-22-4525-0000-0140
Map
Create a Home Valuation Report for This Property
The Home Valuation Report is an in-depth analysis detailing your home's value as well as a comparison with similar homes in the area
Home Values in the Area
Average Home Value in this Area
Tax History
| Year | Tax Paid | Tax Assessment Tax Assessment Total Assessment is a certain percentage of the fair market value that is determined by local assessors to be the total taxable value of land and additions on the property. | Land | Improvement |
|---|---|---|---|---|
| 2024 | -- | $72,530 | $72,530 | -- |
| 2023 | -- | $55,000 | $55,000 | -- |
Source: Public Records
Property History
| Date | Event | Price | List to Sale | Price per Sq Ft |
|---|---|---|---|---|
| 06/05/2025 06/05/25 | For Sale | $639,900 | -- | $260 / Sq Ft |
| 05/27/2025 05/27/25 | Pending | -- | -- | -- |
Source: Emerald Coast Association of REALTORS®
Source: Emerald Coast Association of REALTORS®
MLS Number: 978041
APN: 05-1S-22-4525-0000-0140
Nearby Homes
- 218 Abner Way Unit Lot 11
- 214 Abner Way Unit Lot 13
- 222 Abner Way Unit Lot 09
- 232 Abner Way Unit Lot 4
- 1045 Juniper Ave
- 1024 Juniper Ave
- 100 Lincolnshire Dr
- 309 Goldenrod Ct
- 215 Abner Way Unit Lot 27
- 1121 37th St
- 311 Mcewen Dr
- 13808 State Rd
- 1008 Palm Blvd S
- 1411 28th St
- 1501 Partin Dr N Unit 209
- 1501 Partin Dr N Unit 211
- 1501 Partin Dr N Unit 151
- 807 S B S Cedar Ave
- 1101 Palm Blvd S
- 716 Cypress Dr
