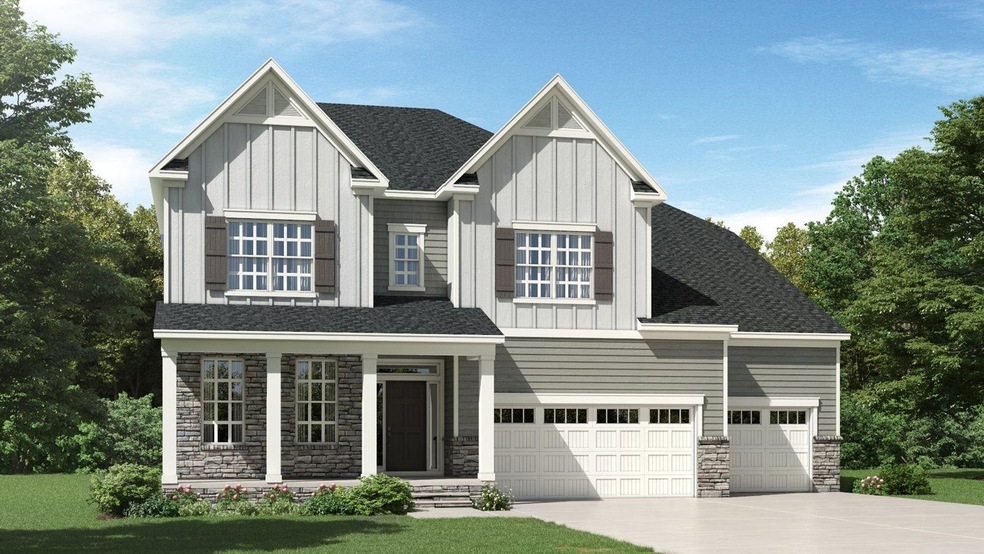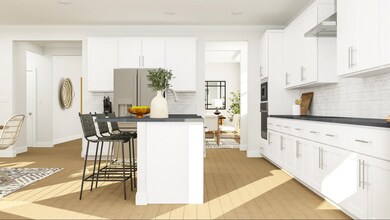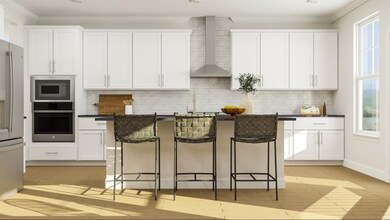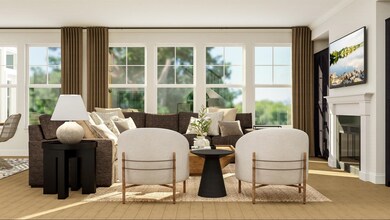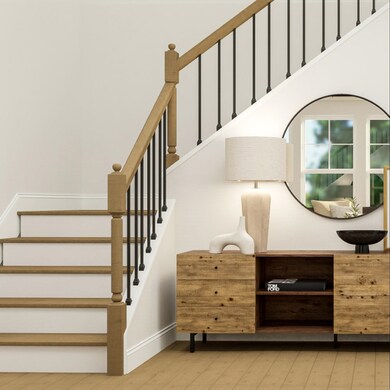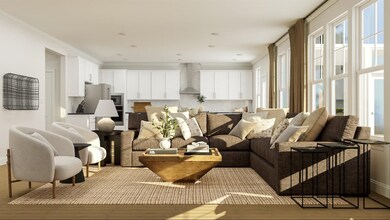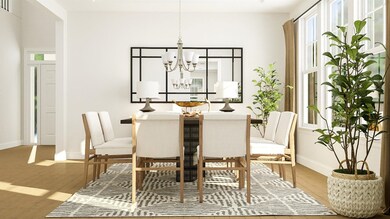
212 Alberta Pines Ct Holly Springs, NC 27540
Estimated Value: $853,000
Highlights
- New Construction
- Deck
- Wooded Lot
- Holly Grove Elementary School Rated A
- Recreation Room
- Transitional Architecture
About This Home
As of January 2023Escher III with Finished Basement - Estimated completion Jan/Feb 2023. Escher III floor plan, with beautiful interior modern color finishes. Open feel plan with large gourmet kitchen, gas cooktop, walk-in pantry, butler pantry, screen porch and deck for outdoor entertainment. Guest suite on 1st floor along with a spacious study at the back of the home for privacy. Private home site backing to trees on a double cul-de-sac! WOW
Last Listed By
Marcela Brittl
Lennar Carolinas LLC License #253214 Listed on: 08/29/2022

Home Details
Home Type
- Single Family
Est. Annual Taxes
- $13,680
Year Built
- Built in 2022 | New Construction
Lot Details
- 0.25 Acre Lot
- Lot Dimensions are 109.1x97.7x86.4x127.8
- Cul-De-Sac
- Wooded Lot
HOA Fees
- $72 Monthly HOA Fees
Parking
- 3 Car Attached Garage
- Front Facing Garage
- Garage Door Opener
Home Design
- Transitional Architecture
- Brick or Stone Mason
- Board and Batten Siding
- Stone
Interior Spaces
- 2-Story Property
- Tray Ceiling
- Smooth Ceilings
- High Ceiling
- Gas Log Fireplace
- Entrance Foyer
- Family Room with Fireplace
- Dining Room
- Home Office
- Recreation Room
- Loft
- Utility Room
- Finished Basement
- Interior and Exterior Basement Entry
- Pull Down Stairs to Attic
Kitchen
- Eat-In Kitchen
- Butlers Pantry
- Built-In Oven
- Gas Cooktop
- Microwave
- Plumbed For Ice Maker
- ENERGY STAR Qualified Appliances
- Quartz Countertops
Flooring
- Wood
- Carpet
- Ceramic Tile
Bedrooms and Bathrooms
- 6 Bedrooms
- Main Floor Bedroom
- Walk-In Closet
- Double Vanity
- Soaking Tub
- Bathtub with Shower
- Shower Only in Primary Bathroom
- Walk-in Shower
Laundry
- Laundry on upper level
- Electric Dryer Hookup
Home Security
- Home Security System
- Fire and Smoke Detector
Eco-Friendly Details
- Energy-Efficient Lighting
- Energy-Efficient Thermostat
Outdoor Features
- Deck
- Covered patio or porch
- Rain Gutters
Schools
- Holly Grove Elementary And Middle School
- Fuquay Varina High School
Utilities
- Forced Air Zoned Heating and Cooling System
- Heating System Uses Natural Gas
- Tankless Water Heater
Listing and Financial Details
- Home warranty included in the sale of the property
Community Details
Overview
- Built by Lennar Carolinas, LLC
- Mills At Avent Ferry Subdivision
Recreation
- Community Pool
- Trails
Ownership History
Purchase Details
Purchase Details
Home Financials for this Owner
Home Financials are based on the most recent Mortgage that was taken out on this home.Similar Homes in the area
Home Values in the Area
Average Home Value in this Area
Purchase History
| Date | Buyer | Sale Price | Title Company |
|---|---|---|---|
| Bhavanam Family Revocable Living Trust | -- | None Listed On Document | |
| Bhavanam Family Revocable Living Trust | -- | None Listed On Document | |
| Bandi Sruthi | $850,000 | -- |
Mortgage History
| Date | Status | Borrower | Loan Amount |
|---|---|---|---|
| Previous Owner | Bandi Sruthi | $679,900 |
Property History
| Date | Event | Price | Change | Sq Ft Price |
|---|---|---|---|---|
| 12/15/2023 12/15/23 | Off Market | $849,900 | -- | -- |
| 01/30/2023 01/30/23 | Sold | $849,900 | -5.6% | $178 / Sq Ft |
| 09/21/2022 09/21/22 | Pending | -- | -- | -- |
| 09/20/2022 09/20/22 | Price Changed | $899,900 | -7.7% | $188 / Sq Ft |
| 08/29/2022 08/29/22 | For Sale | $975,000 | -- | $204 / Sq Ft |
Tax History Compared to Growth
Tax History
| Year | Tax Paid | Tax Assessment Tax Assessment Total Assessment is a certain percentage of the fair market value that is determined by local assessors to be the total taxable value of land and additions on the property. | Land | Improvement |
|---|---|---|---|---|
| 2024 | $6,886 | $801,140 | $145,000 | $656,140 |
| 2023 | $6,630 | $612,822 | $90,000 | $522,822 |
| 2022 | $0 | $0 | $0 | $0 |
Agents Affiliated with this Home
-

Seller's Agent in 2023
Marcela Brittl
Lennar Carolinas LLC
(919) 830-4548
49 in this area
71 Total Sales
-
Tommy Pearce
T
Seller Co-Listing Agent in 2023
Tommy Pearce
Be Home Realty
(919) 407-2214
88 in this area
98 Total Sales
-
Binny Joseph
B
Buyer's Agent in 2023
Binny Joseph
Binny Realty Inc.
(919) 636-1582
12 in this area
137 Total Sales
Map
Source: Doorify MLS
MLS Number: 2471357
APN: 0637.02-69-7912-000
- 609 Ramsours Mill Dr
- 104 Lingonberry Dr
- 113 Cloud Berry Ln
- 100 Cloud Berry Ln
- 109 Hiddenite Place
- 101 Hiddenite Place
- 201 Hiddenite Place
- 216 Ocean Jasper Dr
- 204 Seagraves Creek Ln
- 101 Cloud Berry Ln
- 233 Pointe Park Cir
- 105 Smoky Emerald Way
- 105 Mystic Quartz Ln
- 221 Obsidian Dr
- 105 Blue Prince Trail
- 109 Obsidian Dr
- 0 Cass Holt Rd Unit 10093120
- 132 Seagraves Creek Dr
- 300 Seagraves Creek Dr
- 116 Pointe Park Cir
- 212 Alberta Pines Ct Unit 2283821-1092
- 212 Alberta Pines Ct
- 216 Alberta Pines Ct
- 208 Alberta Pines Ct
- 220 Alberta Pines Ct
- 220 Alford St
- 217 Alberta Pines Ct
- 213 Alberta Pines Ct
- 217 Alford St
- 205 Alberta Pines Ct
- 512 Ramsours Mill Dr
- 608 Ramsours Mill Dr
- 604 Ramsours Mill Dr
- 508 Ramsours Mill Dr
- 104 Cramerton Dr
- 600 Ramsours Mill Dr
- 100 Cramerton Dr
- 201 Alberta Pines Ct
- 201 Alford St
- 201 Alford St Unit 2324980-1092
