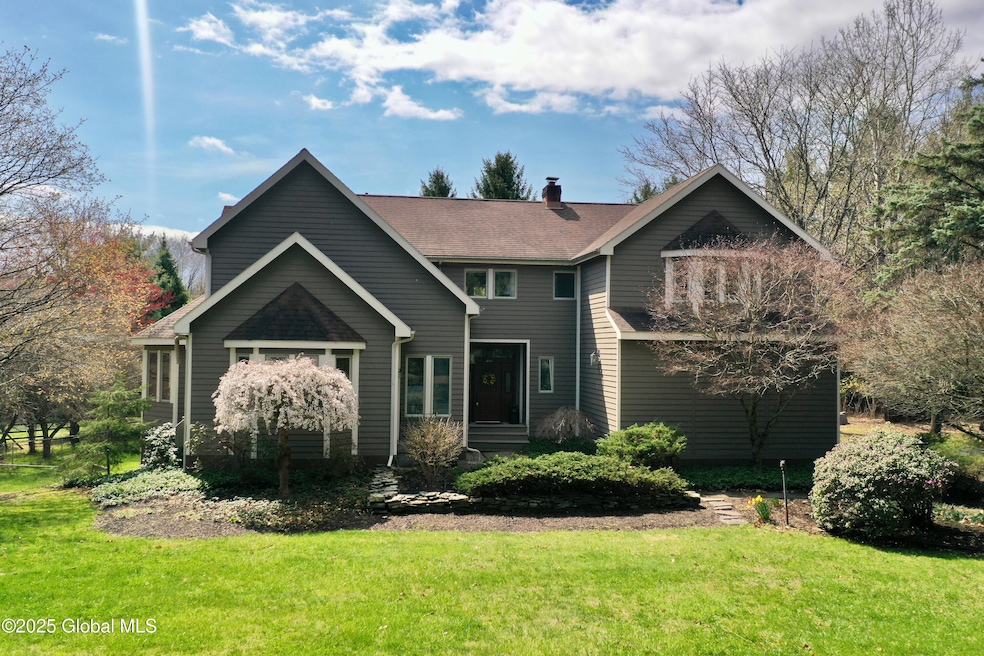
212 Anthony Rd Clifton Park, NY 12065
Highlights
- Barn
- Stables
- 4.94 Acre Lot
- Karigon Elementary School Rated A
- In Ground Pool
- Deck
About This Home
As of June 2025Discover your dream home in this stunning contemporary oasis, designed for ultimate entertainment and relaxation! Tucked away on nearly 5 acres of private paradise, this property has it all-from a 4 stall horse barn with a sand ring and electric fencing to a sparkling in-ground pool creating the perfect retreat only mins to Saratoga. Large, spacious kitchen with sleek granite counters and breakfast nook that flow seamlessly into the great room with cathedral ceilings and cozy fireplace. The private office with separate entrance is perfect for your home business. Additional space in the basement for a bedroom, In-law quarters or office space Don't miss out on this gem, blending unparalleled privacy with easy access to town, and the Northway.
Last Agent to Sell the Property
Howard Hanna Capital Inc License #30SC1030649 Listed on: 04/02/2025

Home Details
Home Type
- Single Family
Est. Annual Taxes
- $15,872
Year Built
- Built in 1987
Lot Details
- 4.94 Acre Lot
- Property fronts a private road
- Wood Fence
- Perimeter Fence
- Landscaped
- Private Lot
- Level Lot
- Cleared Lot
Parking
- 7 Car Attached Garage
- Garage Door Opener
- Driveway
- Off-Street Parking
Home Design
- Contemporary Architecture
- Block Foundation
- Cedar Siding
- Asphalt
Interior Spaces
- 2-Story Property
- Built-In Features
- Tray Ceiling
- Cathedral Ceiling
- Paddle Fans
- Wood Burning Fireplace
- Mud Room
- Family Room
- Living Room with Fireplace
- 2 Fireplaces
- Dining Room
- Home Office
- Radon Detector
Kitchen
- Eat-In Kitchen
- Oven
- Cooktop
- Microwave
- Dishwasher
- Kitchen Island
- Stone Countertops
- Disposal
Flooring
- Wood
- Carpet
- Laminate
- Tile
Bedrooms and Bathrooms
- 4 Bedrooms
- Primary bedroom located on second floor
- Walk-In Closet
- Bathroom on Main Level
- Hydromassage or Jetted Bathtub
Laundry
- Laundry Room
- Laundry on main level
- Washer and Dryer
Finished Basement
- Heated Basement
- Walk-Out Basement
- Fireplace in Basement
Outdoor Features
- In Ground Pool
- Deck
- Exterior Lighting
- Wrap Around Porch
Schools
- Shenendehowa High School
Utilities
- Central Air
- Heating System Uses Oil
- Hot Water Heating System
- 200+ Amp Service
- Power Generator
- Water Softener
- Septic Tank
- High Speed Internet
- Cable TV Available
Additional Features
- Barn
- Stables
Community Details
- No Home Owners Association
Listing and Financial Details
- Legal Lot and Block 72.012 / 2
- Assessor Parcel Number 413800 266.-2-72.12
Ownership History
Purchase Details
Home Financials for this Owner
Home Financials are based on the most recent Mortgage that was taken out on this home.Similar Homes in the area
Home Values in the Area
Average Home Value in this Area
Purchase History
| Date | Type | Sale Price | Title Company |
|---|---|---|---|
| Warranty Deed | $852,500 | First American Title |
Mortgage History
| Date | Status | Loan Amount | Loan Type |
|---|---|---|---|
| Open | $657,000 | New Conventional |
Property History
| Date | Event | Price | Change | Sq Ft Price |
|---|---|---|---|---|
| 06/06/2025 06/06/25 | Sold | $852,500 | -2.5% | $213 / Sq Ft |
| 04/11/2025 04/11/25 | Pending | -- | -- | -- |
| 04/02/2025 04/02/25 | For Sale | $874,500 | -- | $218 / Sq Ft |
Tax History Compared to Growth
Tax History
| Year | Tax Paid | Tax Assessment Tax Assessment Total Assessment is a certain percentage of the fair market value that is determined by local assessors to be the total taxable value of land and additions on the property. | Land | Improvement |
|---|---|---|---|---|
| 2024 | $15,305 | $394,700 | $53,900 | $340,800 |
| 2023 | $15,784 | $394,700 | $53,900 | $340,800 |
| 2022 | $15,333 | $394,700 | $53,900 | $340,800 |
| 2021 | $14,930 | $394,700 | $53,900 | $340,800 |
| 2020 | $13,817 | $394,700 | $53,900 | $340,800 |
| 2019 | $10,838 | $394,700 | $53,900 | $340,800 |
| 2018 | $14,055 | $394,700 | $53,900 | $340,800 |
| 2017 | $14,059 | $394,700 | $53,900 | $340,800 |
| 2016 | $13,901 | $394,700 | $53,900 | $340,800 |
Agents Affiliated with this Home
-
Christine Gerber

Seller's Agent in 2025
Christine Gerber
Howard Hanna Capital Inc
(518) 848-7425
2 in this area
119 Total Sales
-
Alex Nichols
A
Buyer's Agent in 2025
Alex Nichols
ECO Realty, LLC
(518) 461-8963
3 in this area
28 Total Sales
Map
Source: Global MLS
MLS Number: 202514486
APN: 413800-266-000-0002-072-012-0000
- 157 Anthony Rd
- 159 Anthony Rd
- 46 Windrow Way
- Lot 25 Windrow Way
- 38 Windrow Way
- 25 Eleanor Ct
- 50 Windrow Way
- Lot 19 Windrow Way
- 54 Windrow Way
- 34 Windrow Way
- Lot 1 Windrow Way
- Lot 2 Windrow Way
- Lot 21 Windrow Way
- 58 Spice Mill Blvd
- Lot 24 Windrow Way
- Lot 16 Windrow Way
- 32 Windrow Way
- 36 Windrow Way
- 16 Tarragon Terrace
- Lot 3 Windrow Way






