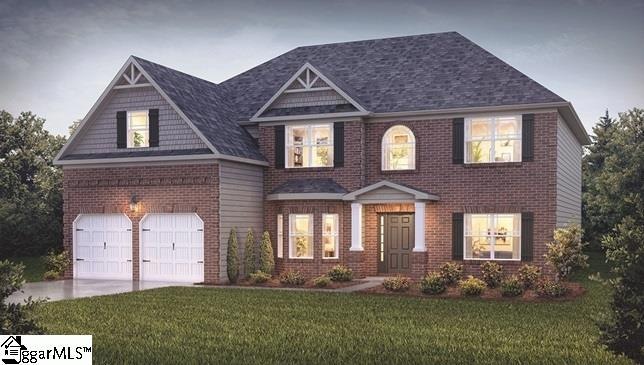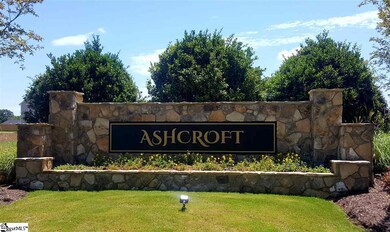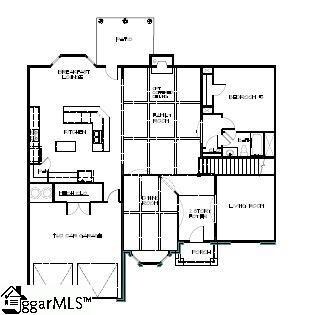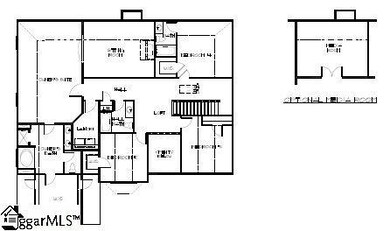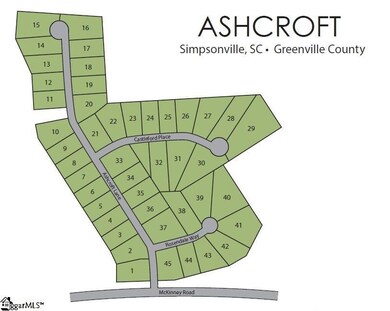
212 Ashcroft Ln Simpsonville, SC 29681
Estimated Value: $523,000 - $687,000
Highlights
- New Construction
- Open Floorplan
- Cathedral Ceiling
- Bell's Crossing Elementary School Rated A
- Craftsman Architecture
- Wood Flooring
About This Home
As of January 2019Welcome to Ashcroft, a beautiful limited lot, large home site community. Tucked away off McKinney Rd, just minutes from Five Forks and the lovely downtown of Simpsonville. The Charleston is an incredible home with 5 bedrooms, 4 baths, an open floor plan, and media room. As you walk in the front door look up to the 2 story foyer full of light. Your dining room is to the right and an office to the left with French Doors for privacy. Stepping into the heart of the home you will fall in love! A stone fireplace is the center piece of the living room with coffered ceiling details, and a door leading to your covered patio for outdoor relaxation. The kitchen is a show stopper with the most Amazing, Spacious Island framing this gourmet kitchen with Vanilla Crème cabinets and light granite counter top. Tons of storage, double ovens, gas range, breakfast area, and so much more makes this kitchen so wonderful. To finish up your first floor is a full bath and bedroom tucked away off the living room. Make your way upstairs to the open landing/hall and find a bedroom on the left with an attached bath, 2 other bedrooms on the right to each side of the balcony over looking your foyer. There's a 3rd bath and the laundry room as you walk forward. Before you get to the master suite you can step into the large media room with double French Doors, a great flexible space for any homeowner! Finally your large master retreat opens up with vaulted ceilings, tons of natural light, plenty of room to escape to and just relax. The bath features a double vanity, travertine tile shower surround, separate soaking tub with matching tile, and your walk in closet. A fully sodded lawn and irrigation system included. The Charleston has everything you are looking for and more in your new home!
Last Agent to Sell the Property
BHHS C Dan Joyner - Midtown License #93636 Listed on: 06/19/2018

Home Details
Home Type
- Single Family
Est. Annual Taxes
- $2,105
Year Built
- 2018
Lot Details
- 0.26 Acre Lot
- Sprinkler System
- Few Trees
HOA Fees
- $44 Monthly HOA Fees
Parking
- 2 Car Attached Garage
Home Design
- Craftsman Architecture
- Brick Exterior Construction
- Slab Foundation
- Architectural Shingle Roof
- Hardboard
Interior Spaces
- 3,857 Sq Ft Home
- 3,800-3,999 Sq Ft Home
- 2-Story Property
- Open Floorplan
- Coffered Ceiling
- Smooth Ceilings
- Cathedral Ceiling
- Ceiling Fan
- Gas Log Fireplace
- Window Treatments
- Two Story Entrance Foyer
- Great Room
- Living Room
- Breakfast Room
- Dining Room
- Bonus Room
- Pull Down Stairs to Attic
- Fire and Smoke Detector
Kitchen
- Walk-In Pantry
- Built-In Double Oven
- Electric Oven
- Gas Cooktop
- Built-In Microwave
- Dishwasher
- Granite Countertops
Flooring
- Wood
- Carpet
- Ceramic Tile
- Vinyl
Bedrooms and Bathrooms
- 5 Bedrooms | 1 Main Level Bedroom
- Primary bedroom located on second floor
- Walk-In Closet
- 4 Full Bathrooms
- Dual Vanity Sinks in Primary Bathroom
- Garden Bath
- Separate Shower
Laundry
- Laundry Room
- Laundry on upper level
Outdoor Features
- Patio
- Front Porch
Utilities
- Multiple cooling system units
- Central Air
- Multiple Heating Units
- Heating System Uses Natural Gas
- Underground Utilities
- Tankless Water Heater
- Gas Water Heater
- Cable TV Available
Listing and Financial Details
- Tax Lot 18
Community Details
Overview
- Built by DR Horton
- Ashcroft Subdivision, Charleston Floorplan
- Mandatory home owners association
Amenities
- Common Area
Ownership History
Purchase Details
Home Financials for this Owner
Home Financials are based on the most recent Mortgage that was taken out on this home.Purchase Details
Similar Homes in Simpsonville, SC
Home Values in the Area
Average Home Value in this Area
Purchase History
| Date | Buyer | Sale Price | Title Company |
|---|---|---|---|
| Clay Derrick | $347,400 | None Available | |
| D R Horton Inc | $71,000 | None Available |
Mortgage History
| Date | Status | Borrower | Loan Amount |
|---|---|---|---|
| Open | Clay Derrick | $291,839 | |
| Closed | Clay Derrick | $312,660 |
Property History
| Date | Event | Price | Change | Sq Ft Price |
|---|---|---|---|---|
| 01/18/2019 01/18/19 | Sold | $347,400 | -1.6% | $91 / Sq Ft |
| 10/30/2018 10/30/18 | Pending | -- | -- | -- |
| 06/19/2018 06/19/18 | For Sale | $353,045 | -- | $93 / Sq Ft |
Tax History Compared to Growth
Tax History
| Year | Tax Paid | Tax Assessment Tax Assessment Total Assessment is a certain percentage of the fair market value that is determined by local assessors to be the total taxable value of land and additions on the property. | Land | Improvement |
|---|---|---|---|---|
| 2024 | $2,105 | $13,400 | $2,800 | $10,600 |
| 2023 | $2,105 | $13,400 | $2,800 | $10,600 |
| 2022 | $2,052 | $13,400 | $2,800 | $10,600 |
| 2021 | $2,053 | $13,400 | $2,800 | $10,600 |
| 2020 | $2,148 | $13,400 | $2,800 | $10,600 |
| 2019 | $2,232 | $13,920 | $2,760 | $11,160 |
| 2018 | $426 | $1,160 | $1,160 | $0 |
| 2017 | $383 | $1,160 | $1,160 | $0 |
Agents Affiliated with this Home
-
Lauren Danner Purcell
L
Seller's Agent in 2019
Lauren Danner Purcell
BHHS C Dan Joyner - Midtown
(864) 551-3668
2 in this area
88 Total Sales
-
Tameka Thomason

Buyer's Agent in 2019
Tameka Thomason
RE/MAX
(864) 238-0420
9 in this area
167 Total Sales
Map
Source: Greater Greenville Association of REALTORS®
MLS Number: 1370296
APN: 0559.25-01-018.00
- 11 Verona Cir
- 313 Rosendale Way
- 6 Verona Cir
- 813 Palomino Ct
- 3 Summer Glen Dr
- 211 Northfield Ln
- 15 Summer Glen Dr
- 135 Bathurst Ln
- 300 Mckinney Rd
- 804 Dunwoody Dr
- 320 Chenoweth Dr
- 114 Bathurst Ln
- 1102 Dunwoody Dr
- 1504 Plantation Dr
- 203 Moncton Place
- 20 Renforth Rd
- 1401 Plantation Dr
- 26 Staffordshire Way
- 204 Staffordshire Way
- 300 Stillwater Ct
- 212 Ashcroft Ln
- 216 Ashcroft Ln
- 217 Ashcroft Ln
- 213 Ashcroft Ln
- 220 Ashcroft Ln
- 204 Ashcroft Ln
- 209 Ashcroft Ln
- 221 Ashcroft Ln
- 40 Verona Cir
- 42 Verona Cir
- 225 Ashcroft Ln
- 38 Verona Cir
- 44 Verona Cir
- 405 Castleford Place
- 36 Verona Cir
- 205 Ashcroft Ln
- 46 Verona Cir
- 401 Castleford Place
- 409 Castleford Place
- 201 Ashcroft Ln
