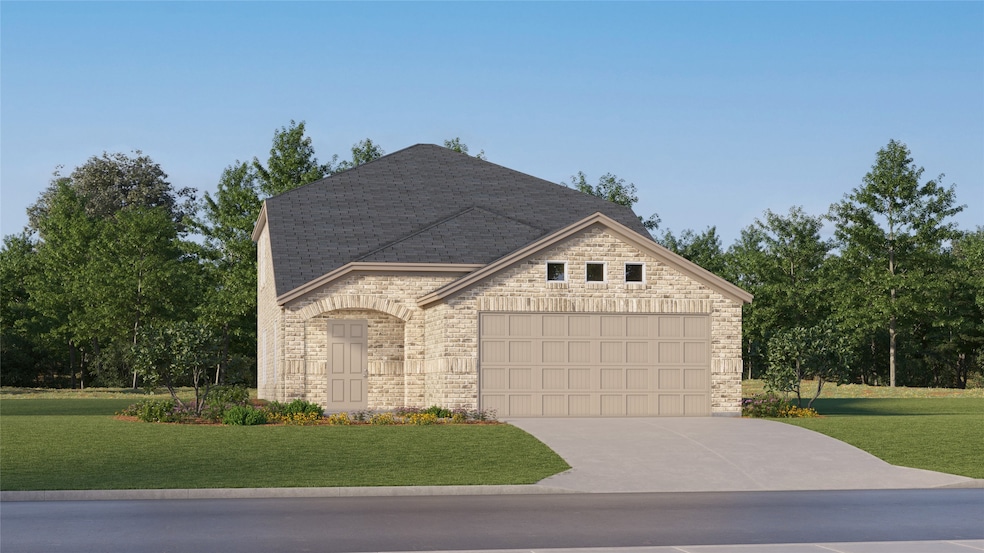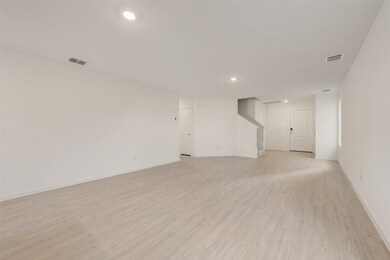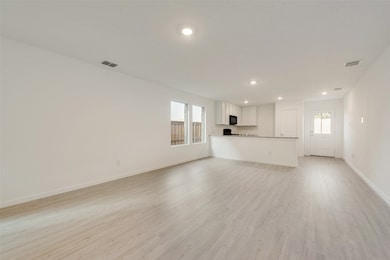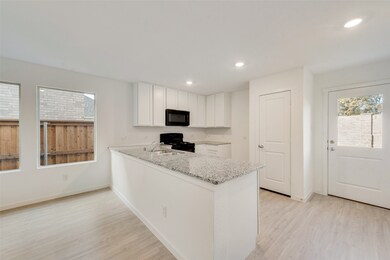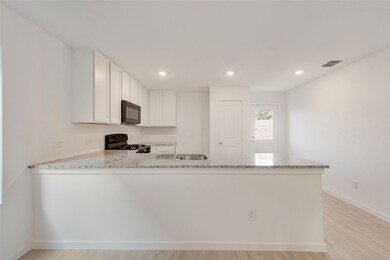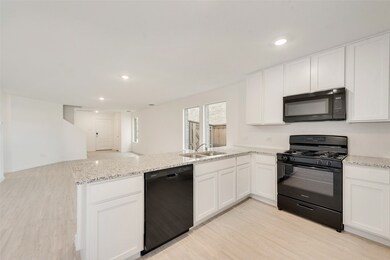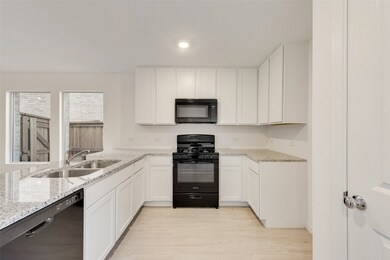
212 Bable Run Dr Little Elm, TX 75068
Estimated payment $2,165/month
Highlights
- New Construction
- Covered patio or porch
- Eat-In Kitchen
- Open Floorplan
- 2 Car Attached Garage
- Built-In Features
About This Home
LENNAR - Spiritas Ranch - Cameron II Floorplan - This new two-story home is host to an open-concept layout on the first floor that blends the kitchen, living and dining areas for seamless entertaining and multitasking. The luxe owner’s suite is nestled into a private rear corner with a full-sized bathroom and walk-in closet. Three secondary bedrooms make up the second level.
Prices, dimensions and features may vary and are subject to change. Photos are for illustrative purposes only.
Listing Agent
Turner Mangum LLC Brokerage Phone: 866-314-4477 License #0626887 Listed on: 06/30/2025
Home Details
Home Type
- Single Family
Year Built
- Built in 2025 | New Construction
Lot Details
- 4,400 Sq Ft Lot
- Lot Dimensions are 40x110
- Wood Fence
- Landscaped
- Sprinkler System
HOA Fees
- $75 Monthly HOA Fees
Parking
- 2 Car Attached Garage
- Front Facing Garage
Home Design
- Brick Exterior Construction
- Slab Foundation
- Composition Roof
Interior Spaces
- 1,880 Sq Ft Home
- 2-Story Property
- Open Floorplan
- Built-In Features
- Ceiling Fan
- ENERGY STAR Qualified Windows
Kitchen
- Eat-In Kitchen
- Electric Oven
- Gas Cooktop
- Microwave
- Dishwasher
- Kitchen Island
- Disposal
Flooring
- Carpet
- Luxury Vinyl Plank Tile
Bedrooms and Bathrooms
- 4 Bedrooms
- Walk-In Closet
- Low Flow Plumbing Fixtures
Home Security
- Home Security System
- Security Lights
- Carbon Monoxide Detectors
- Fire and Smoke Detector
Eco-Friendly Details
- Energy-Efficient Appliances
- Energy-Efficient Insulation
- Energy-Efficient Doors
- ENERGY STAR Qualified Equipment
- Energy-Efficient Thermostat
- Ventilation
- Air Purifier
Outdoor Features
- Covered patio or porch
- Rain Gutters
Schools
- Providence Elementary School
- Ray Braswell High School
Utilities
- Central Heating and Cooling System
- Vented Exhaust Fan
- Tankless Water Heater
- High Speed Internet
- Cable TV Available
Community Details
- Association fees include all facilities
- Essex Association
- Spiritas Ranch Subdivision
Map
Home Values in the Area
Average Home Value in this Area
Property History
| Date | Event | Price | Change | Sq Ft Price |
|---|---|---|---|---|
| 07/13/2025 07/13/25 | Pending | -- | -- | -- |
| 07/02/2025 07/02/25 | Price Changed | $319,549 | -0.9% | $170 / Sq Ft |
| 06/30/2025 06/30/25 | For Sale | $322,499 | -- | $172 / Sq Ft |
Similar Homes in the area
Source: North Texas Real Estate Information Systems (NTREIS)
MLS Number: 20986146
- 220 Bable Run Dr
- 188 Bable Run Dr
- 229 Bable Run Dr
- 140 Breeds Hill Rd
- 185 Bable Run Dr
- 201 Bable Run Dr
- 129 Breeds Hill Rd
- 120 Breeds Hill Rd
- 128 Breeds Hill Rd
- 228 Ashbrook St
- 137 Breeds Hill Rd
- 317 Brightpark Way
- 513 Breeds Hill Rd
- 220 Invermore Dr
- 508 Breeds Hill Rd
- 412 Northampton Dr
- 208 Ashbrook St
- 412 Northampton Dr
- 412 Northampton Dr
- 228 Invermore Dr
