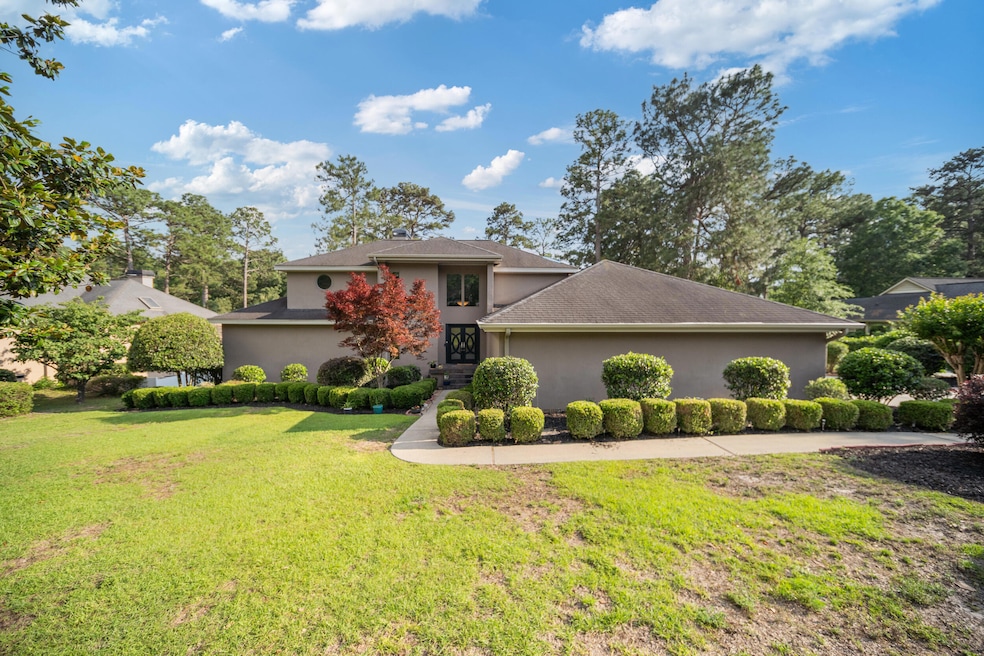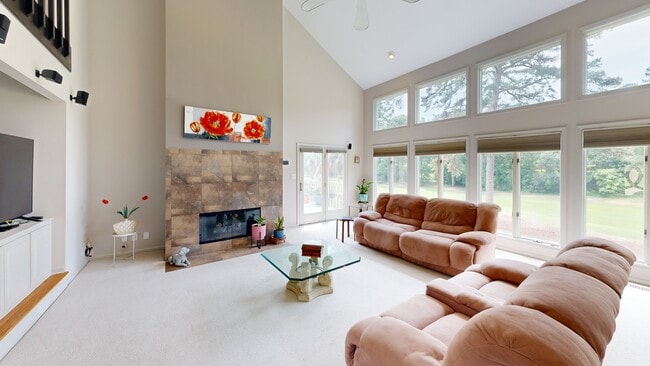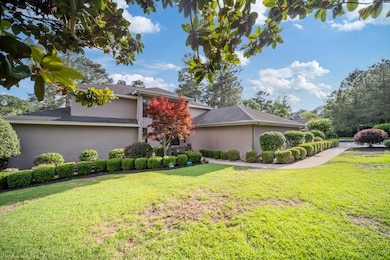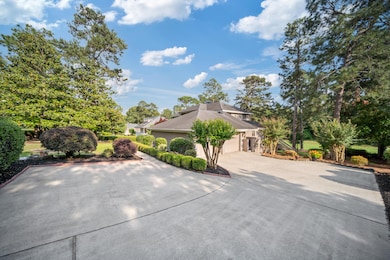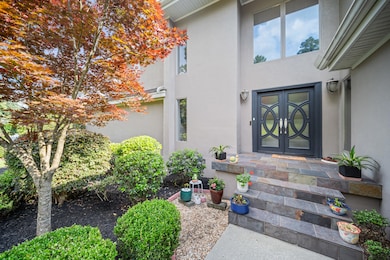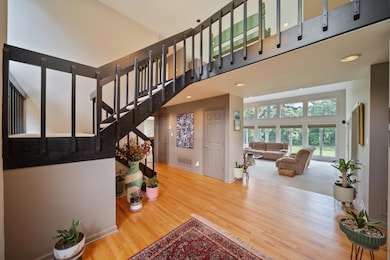
212 Bay Tree Ct Aiken, SC 29803
Woodside NeighborhoodEstimated payment $3,958/month
Highlights
- Very Popular Property
- Boarding Facilities
- Country Club
- On Golf Course
- Horses Allowed On Property
- Gated Community
About This Home
NEW ROOF MAY 2025. Discover this stunning 5-bedroom, 3.5-bath contemporary home, beautifully designed to maximize natural light and luxury living. Step inside to views of the great room with soaring ceilings and flooded with natural light. Experience tranquility here as you relax, entertain, and enjoy the unmatched views of the 4th Fairway, Jones Course. The great room provides rear access to a private deck on the left and a serene screened-in porch on the right, sure to become a favorite gathering place for family and friends. No matter which direction you choose, the views of the fairway get even better as you step outdoors while enjoying a lush and professionally landscaped backyard. The exquisite master suite on the main level encompasses the left wing of the home and includes double doors leading to a private rear deck and more views of the fairway! A custom designed spa bath is the retreat you've been craving: His and Hers custom granite vanity, deep garden tub and skylight over the shower are sure to transform and rejuvenate your spirits. The main level also features a formal dining room, flex space, and gourmet kitchen. In the kitchen you'll find custom built warm honey cabinetry complementing sleek granite countertops and stainless steel tile backsplash. Enjoy endless cabinet space and an island with a built in wine cooler and deep prep sink. All kitchen appliances will convey to include Viking fridge, Siemens Double Ovens, Dishwasher, Range, and wine cooler. A half bath, laundry and garage entry off the kitchen. While in the garage, you'll appreciate the functional utility room with a deep soaking basin AND a bonus storage area that could double as a workshop. The second floor boasts FOUR additional bedrooms ( WOW !) all with ample closet space and a shared full bath. This home is perfect for all generations - whether you have growing children still at home or enjoy having room for the Grands and guests. You can truly have it all here! Whether you have come to Aiken for the golf, the horses, or work- this home combines the sophisticated style, functionality, and the unmatched amenities of Woodside Plantation. Schedule your showing today!
Home Details
Home Type
- Single Family
Est. Annual Taxes
- $1,565
Year Built
- Built in 1989
Lot Details
- 0.45 Acre Lot
- On Golf Course
- Landscaped
- Front and Back Yard Sprinklers
- Wooded Lot
HOA Fees
- $104 Monthly HOA Fees
Parking
- 2 Car Attached Garage
- Workshop in Garage
- Garage Door Opener
- Driveway
Home Design
- Contemporary Architecture
- Permanent Foundation
- Shingle Roof
- Composition Roof
- Stucco
Interior Spaces
- 3,292 Sq Ft Home
- 2-Story Property
- Cathedral Ceiling
- Ceiling Fan
- Skylights
- Insulated Windows
- Great Room with Fireplace
- Combination Dining and Living Room
- Crawl Space
- Storage In Attic
- Property Views
Kitchen
- Eat-In Kitchen
- Cooktop
- Microwave
- Dishwasher
- Kitchen Island
- Disposal
Flooring
- Carpet
- Tile
Bedrooms and Bathrooms
- 5 Bedrooms
- Primary Bedroom on Main
- Walk-In Closet
Laundry
- Dryer
- Washer
Outdoor Features
- Boarding Facilities
- Deck
- Screened Patio
- Porch
Horse Facilities and Amenities
- Horses Allowed On Property
Utilities
- Forced Air Zoned Heating and Cooling System
- Heat Pump System
- Electric Water Heater
- Cable TV Available
Listing and Financial Details
- Assessor Parcel Number 107-07-21-006
Community Details
Overview
- Woodside Plantation Subdivision
Recreation
- Golf Course Community
- Country Club
- Tennis Courts
- Community Pool
Additional Features
- Recreation Room
- Gated Community
Map
Home Values in the Area
Average Home Value in this Area
Tax History
| Year | Tax Paid | Tax Assessment Tax Assessment Total Assessment is a certain percentage of the fair market value that is determined by local assessors to be the total taxable value of land and additions on the property. | Land | Improvement |
|---|---|---|---|---|
| 2023 | $1,565 | $15,600 | $2,860 | $318,440 |
| 2022 | $1,523 | $15,600 | $0 | $0 |
| 2021 | $1,526 | $15,600 | $0 | $0 |
| 2020 | $1,399 | $14,100 | $0 | $0 |
| 2019 | $1,399 | $14,100 | $0 | $0 |
| 2018 | $874 | $14,100 | $2,860 | $11,240 |
| 2017 | $1,331 | $0 | $0 | $0 |
| 2016 | $1,332 | $0 | $0 | $0 |
| 2015 | -- | $0 | $0 | $0 |
| 2014 | -- | $0 | $0 | $0 |
| 2013 | -- | $0 | $0 | $0 |
Property History
| Date | Event | Price | Change | Sq Ft Price |
|---|---|---|---|---|
| 07/18/2025 07/18/25 | Price Changed | $672,500 | -0.4% | $204 / Sq Ft |
| 07/12/2025 07/12/25 | For Sale | $675,000 | 0.0% | $205 / Sq Ft |
| 07/04/2025 07/04/25 | Pending | -- | -- | -- |
| 05/16/2025 05/16/25 | For Sale | $675,000 | +80.0% | $205 / Sq Ft |
| 08/31/2012 08/31/12 | Sold | $375,000 | -25.0% | $110 / Sq Ft |
| 07/30/2012 07/30/12 | Pending | -- | -- | -- |
| 05/03/2011 05/03/11 | For Sale | $499,900 | -- | $147 / Sq Ft |
Purchase History
| Date | Type | Sale Price | Title Company |
|---|---|---|---|
| Deed | -- | None Listed On Document | |
| Warranty Deed | -- | None Listed On Document | |
| Interfamily Deed Transfer | -- | None Available | |
| Deed | $375,000 | -- | |
| Warranty Deed | $425,000 | None Available |
Mortgage History
| Date | Status | Loan Amount | Loan Type |
|---|---|---|---|
| Previous Owner | $300,000 | New Conventional |
About the Listing Agent
Colleen's Other Listings
Source: Aiken Association of REALTORS®
MLS Number: 217401
APN: 107-07-21-006
- 208 Bay Tree Ct
- 221 Bay Tree Ct
- 113 Sweet Gum Ln
- 24 Juniper Loop
- 9 Juniper Loop
- 118 Boxwood Rd
- 82 Juniper Loop
- 312 True Cedar Way
- 108 Pine Needle Rd
- 323 True Cedar Way
- 150 Boxwood Rd
- 346 True Cedar Way
- 101 Club Villa Dr W
- 377 True Cedar Way Unit Lot 5
- 605 Holley Lake Rd
- 170 Boxwood Rd
- 809 Burden Lake Rd
- 401 True Cedar Way
- 148 Crane Ct
- 315 Polaris Dr
- 126 Hemlock Dr
- 108 White Willow Place
- 917 Holley Lake Rd
- 221 New Haven Ln SW
- 121 Melville Ln SW
- 749 Silver Bluff Rd
- 143 Portofino Ln SW
- 650 Silver Bluff Rd
- 3000 London Ct
- 1546 Hamilton Dr Unit 101
- 176 Village Green Blvd
- 255 Society Hill Dr
- 524 Asher Cove
- 3043 Stanhope Dr
- 833 Montclair Point
- 827 Montclair Point
- 118 the Bunkers Unit D118
- 1638 Huckleberry Dr
- 100 Cody Ln
- 119 Smallridge St
