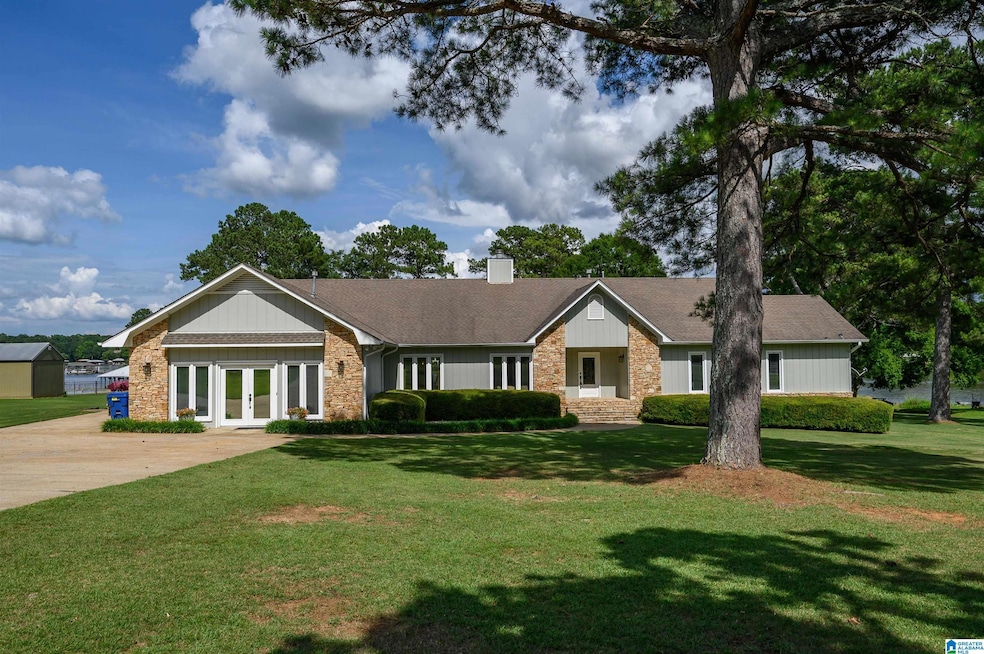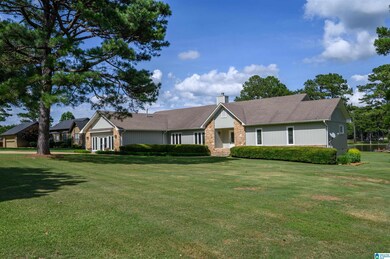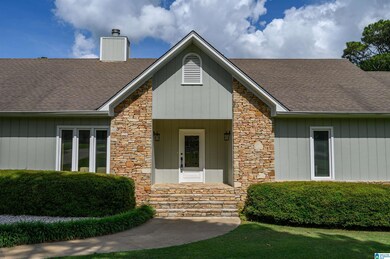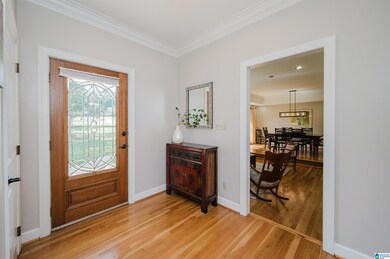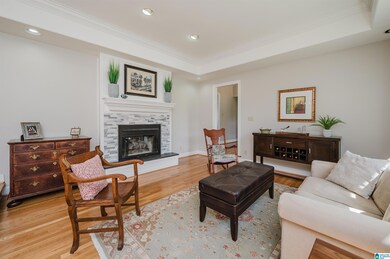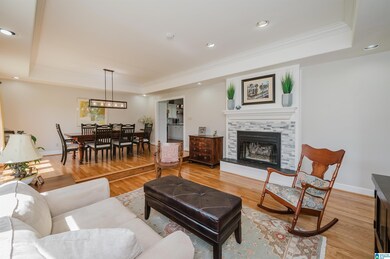
212 Bellbrook Dr Cropwell, AL 35054
Estimated payment $6,285/month
Highlights
- 450 Feet of Waterfront
- Community Boat Launch
- Two Primary Bedrooms
- Private Dock
- Fishing
- Lake View
About This Home
This spacious one-story home on a level lot offers a unique blend of comfort functionality and opportunity. Designed with a multigenerational floorplan, the heart of the home is a large great room featuring an open floor plan with a vaulted ceiling, a see thru fireplace and a wall of windows with awesome views of the lake and deck. The updated eat in kitchen is a cook's dream. The living room/dining room expand this space for large crowds. A second den boast a striking stone accent wall, bar area, mini fridge, and built-in ice make. This area includes a private bedroom and full bath with its own entrance, perfect for a separate living space or guest suite. The primary bedroom is a true retreat with a remodeled bathroom showcasing a spacious walk-in shower, dressing room, and an abundance of closet space. Outdoors, the level lot, 2 slip covered dock and boat launch makes lakeside access a breeze. There is a workshop that provides work and storage space.
Home Details
Home Type
- Single Family
Est. Annual Taxes
- $2,303
Year Built
- Built in 1989
Lot Details
- 1.7 Acre Lot
- 450 Feet of Waterfront
- Sprinkler System
Parking
- Driveway
Interior Spaces
- 3,698 Sq Ft Home
- 1-Story Property
- Wet Bar
- Crown Molding
- Smooth Ceilings
- Cathedral Ceiling
- See Through Fireplace
- Gas Log Fireplace
- Stone Fireplace
- French Doors
- Family Room with Fireplace
- 2 Fireplaces
- Great Room
- Living Room with Fireplace
- Combination Dining and Living Room
- Den
- Lake Views
- Crawl Space
- Pull Down Stairs to Attic
Kitchen
- Electric Cooktop
- <<builtInMicrowave>>
- Dishwasher
- Stone Countertops
Flooring
- Wood
- Carpet
- Tile
Bedrooms and Bathrooms
- 4 Bedrooms
- Double Master Bedroom
- Walk-In Closet
- Dressing Area
- Split Vanities
- Bathtub and Shower Combination in Primary Bathroom
- Separate Shower
Laundry
- Laundry Room
- Laundry on main level
- Washer and Electric Dryer Hookup
Outdoor Features
- Private Dock
- Covered Deck
Location
- In Flood Plain
Schools
- Coosa Valley Elementary School
- Duran Middle School
- Pell City High School
Utilities
- Central Air
- Heating System Uses Gas
- Gas Water Heater
- Septic Tank
Listing and Financial Details
- Assessor Parcel Number 28-07-35-0-001-036.007
Community Details
Overview
- $20 Other Monthly Fees
Recreation
- Community Boat Launch
- Fishing
Map
Home Values in the Area
Average Home Value in this Area
Tax History
| Year | Tax Paid | Tax Assessment Tax Assessment Total Assessment is a certain percentage of the fair market value that is determined by local assessors to be the total taxable value of land and additions on the property. | Land | Improvement |
|---|---|---|---|---|
| 2024 | $2,303 | $130,544 | $39,200 | $91,344 |
| 2023 | $2,303 | $130,544 | $39,200 | $91,344 |
| 2022 | $2,093 | $59,435 | $20,800 | $38,635 |
| 2021 | $1,638 | $59,435 | $20,800 | $38,635 |
| 2020 | $1,638 | $54,395 | $20,800 | $33,595 |
| 2019 | $1,244 | $41,673 | $11,960 | $29,713 |
| 2018 | $1,170 | $39,280 | $0 | $0 |
| 2017 | $1,099 | $39,280 | $0 | $0 |
| 2016 | $1,170 | $39,280 | $0 | $0 |
| 2015 | $1,099 | $39,280 | $0 | $0 |
| 2014 | $1,099 | $37,000 | $0 | $0 |
Property History
| Date | Event | Price | Change | Sq Ft Price |
|---|---|---|---|---|
| 06/06/2025 06/06/25 | For Sale | $1,100,000 | +70.5% | $297 / Sq Ft |
| 05/22/2019 05/22/19 | Sold | $645,000 | -5.1% | $174 / Sq Ft |
| 05/05/2019 05/05/19 | Pending | -- | -- | -- |
| 04/10/2019 04/10/19 | For Sale | $680,000 | +74.4% | $184 / Sq Ft |
| 07/28/2014 07/28/14 | Sold | $390,000 | -4.6% | $105 / Sq Ft |
| 06/19/2014 06/19/14 | Pending | -- | -- | -- |
| 05/20/2014 05/20/14 | For Sale | $408,900 | -- | $111 / Sq Ft |
Purchase History
| Date | Type | Sale Price | Title Company |
|---|---|---|---|
| Warranty Deed | $645,000 | None Available | |
| Warranty Deed | $390,000 | None Available |
Mortgage History
| Date | Status | Loan Amount | Loan Type |
|---|---|---|---|
| Open | $135,000 | Adjustable Rate Mortgage/ARM | |
| Previous Owner | $256,834 | New Conventional | |
| Previous Owner | $80,000 | Credit Line Revolving |
Similar Homes in the area
Source: Greater Alabama MLS
MLS Number: 21422053
APN: 28-07-35-0-001-036.007
- 880 Old Highway 231
- 385 Fish Trap Rd
- 620 River Oaks Dr
- 109 Harmon's Island Rd
- 15 Old Road Way
- 565 Saint Clair Shores Rd
- 270 Saint Smith Cir
- 890 River Oaks Dr
- 250 Main St
- 176 Lakemont Ct
- 2023 River Oaks Point
- 387 Lakeland Ct
- 2880 Lakehill Dr
- 00 Homestead Dr
- 145 Maine Dr
- 32 Ashwood Ln
- 117 Amitola Dr
- 260 Riverview Dr
- 363 Lakeland Ct
- 376 Lakeland Ct
- 6296 Rainbow Row
- 6310 Rainbow Row
- 7059 Broad St
- 6365 Rainbow Row
- 8053 Hagood St
- 8090 Hagood St
- 8033 Hagood St
- 8072 Hagood St
- 6043 Rainbow Row
- 9079 Meeting St
- 1168 Ranch Marina Rd
- 1298 Davis Acres Dr
- 2100 Maple Village Ct
- 1305 Harrison Cir
- 945 Cogswell Ave
- 401 Woodland Trail
- 1103 23rd St N
- 1027 Deerwood Cir
- 568 Fox Run Cir
- 568 Fox Run Cir
