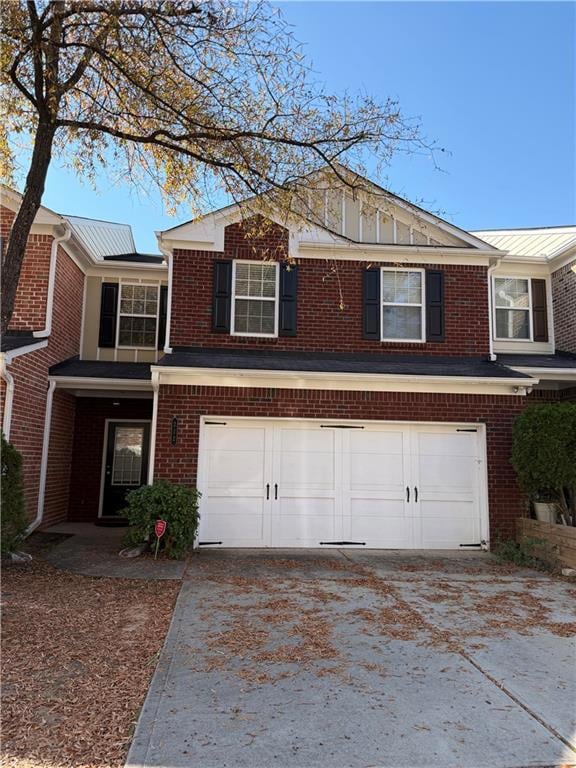212 Bellecliff Ct Tucker, GA 30084
Estimated payment $2,743/month
Highlights
- Open-Concept Dining Room
- No Units Above
- Gated Community
- Arcado Elementary School Rated A-
- Separate his and hers bathrooms
- Wood Flooring
About This Home
Beautiful 3BR/2.5BA Townhome in Highly Sought-After Bellewood Community | 2,000 SQFT Welcome to this spacious and well-maintained 3-bedroom, 2.5-bath townhome located in the desirable Bellewood neighborhood. Offering nearly 2,000 sq ft of comfortable living, this home features gleaming hardwood floors, an open-concept layout, and generous natural light throughout. The main level includes a bright living area, separate dining space, and a well-appointed kitchen—perfect for everyday living and entertaining. Upstairs, you’ll find three generously sized bedrooms, including an oversized primary suite with ample closet space. Located minutes from I-85 and Hwy 78, this home offers exceptional convenience for commuters and easy access to shopping, dining, and entertainment. With no HOA rental restrictions, it’s an excellent opportunity for both homeowners and investors. The gated Bellewood community offers fantastic amenities, including a swimming pool and tennis courts, providing a safe and enjoyable lifestyle. Don’t miss this chance to own in one of the area’s most desirable neighborhoods!
Listing Agent
Keller Williams Realty Atl Partners License #438704 Listed on: 11/21/2025

Townhouse Details
Home Type
- Townhome
Est. Annual Taxes
- $5,330
Year Built
- Built in 2006
Lot Details
- 436 Sq Ft Lot
- No Units Above
- No Units Located Below
- Landscaped
HOA Fees
- $350 Monthly HOA Fees
Parking
- 2 Car Garage
- Garage Door Opener
Home Design
- Slab Foundation
- Composition Roof
- Four Sided Brick Exterior Elevation
Interior Spaces
- 1,952 Sq Ft Home
- 2-Story Property
- Roommate Plan
- Ceiling height of 9 feet on the main level
- Factory Built Fireplace
- Insulated Windows
- Family Room
- Open-Concept Dining Room
- Game Room
- Wood Flooring
- Neighborhood Views
- Security Gate
Kitchen
- Eat-In Kitchen
- Gas Cooktop
- Dishwasher
- Solid Surface Countertops
- Wood Stained Kitchen Cabinets
Bedrooms and Bathrooms
- 3 Bedrooms
- Walk-In Closet
- Separate his and hers bathrooms
- Dual Vanity Sinks in Primary Bathroom
- Separate Shower in Primary Bathroom
- Soaking Tub
Laundry
- Laundry Room
- Laundry on upper level
Schools
- Arcado Elementary School
- Trickum Middle School
- Parkview High School
Utilities
- Central Heating and Cooling System
- 110 Volts
- High Speed Internet
- Cable TV Available
Community Details
Overview
- 165 Units
- Bellewood Subdivision
- FHA/VA Approved Complex
Recreation
- Tennis Courts
- Community Pool
Security
- Gated Community
- Fire and Smoke Detector
Map
Home Values in the Area
Average Home Value in this Area
Tax History
| Year | Tax Paid | Tax Assessment Tax Assessment Total Assessment is a certain percentage of the fair market value that is determined by local assessors to be the total taxable value of land and additions on the property. | Land | Improvement |
|---|---|---|---|---|
| 2025 | $4,580 | $121,040 | $20,000 | $101,040 |
| 2024 | $5,330 | $141,000 | $20,000 | $121,000 |
| 2023 | $5,330 | $121,240 | $18,000 | $103,240 |
| 2022 | $4,395 | $115,560 | $18,000 | $97,560 |
| 2021 | $3,816 | $97,720 | $13,600 | $84,120 |
| 2020 | $3,590 | $90,880 | $13,600 | $77,280 |
| 2019 | $3,461 | $90,880 | $13,600 | $77,280 |
| 2018 | $3,218 | $84,480 | $17,200 | $67,280 |
| 2016 | $2,928 | $75,720 | $15,200 | $60,520 |
| 2015 | $2,483 | $62,160 | $12,000 | $50,160 |
| 2014 | -- | $62,160 | $12,000 | $50,160 |
Purchase History
| Date | Type | Sale Price | Title Company |
|---|---|---|---|
| Deed | $221,900 | -- |
Mortgage History
| Date | Status | Loan Amount | Loan Type |
|---|---|---|---|
| Open | $22,190 | New Conventional | |
| Open | $177,520 | New Conventional |
Source: First Multiple Listing Service (FMLS)
MLS Number: 7684582
APN: 6-139-313
- 100 Summerwalk Pkwy
- 256 Staley Dr
- 6185 Colston Ln Unit 7
- 100 Arbor Cir
- 2612 Leeshire Ct
- 44 Kent Valley Cir
- 396 Shamrock Ct
- 4250 Jimmy Carter Blvd
- 100 Ardsley Place
- 5645 Princeton Run Trail
- 6614 Mimosa Cir
- 325 Rams Way
- 478 Commons Park Ln
- 4200 Jimmy Carter Blvd
- 5728 Urban Village Way
- 5909 Chatham Ct NW
- 4300 Jimmy Carter Blvd
- 107 Blueberry Trail NW
- 641 Belgrave Ln
- 511 Pebble Creek Dr
