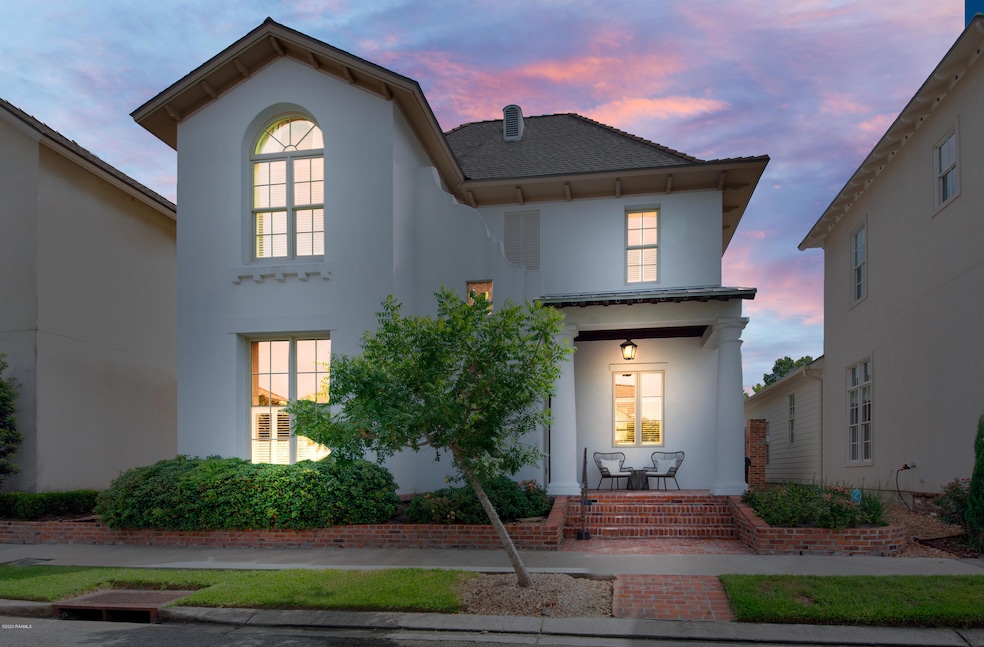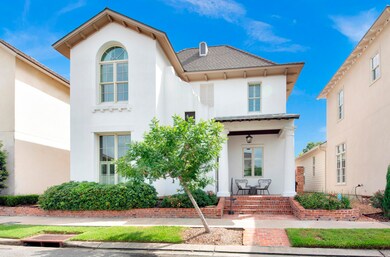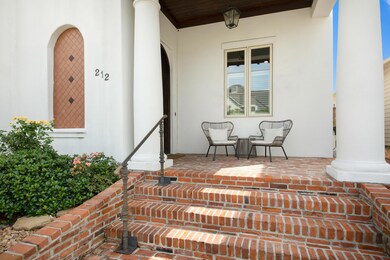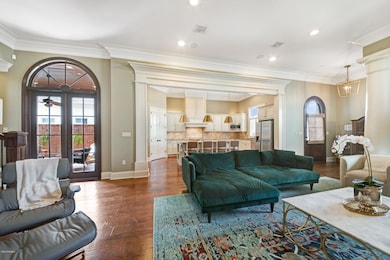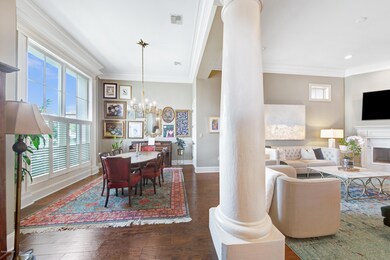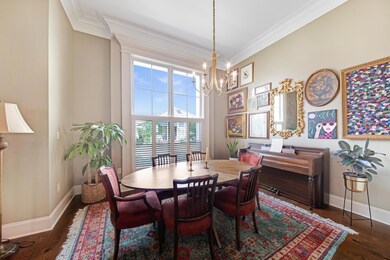
212 Biltmore Way Lafayette, LA 70508
River Ranch NeighborhoodHighlights
- Freestanding Bathtub
- Traditional Architecture
- High Ceiling
- Edgar Martin Middle School Rated A-
- Wood Flooring
- Granite Countertops
About This Home
As of September 2020This fantastic 3 bedroom River Ranch home has been transformed from new in 2012 to even better in 2020. Some of the features are as follows: spectacular open floor plan for easy entertaining, wonderful front porch for visiting with people passing by, patio with sink & refrigerator area, large computer desk area for study or afternoon lessons, beautiful wood flooring downstairs, huge seated island, new accented light fixtures over kitchen island, dining and living room areas, tons of slab granite countertop space with ample painted custom cabinets, stainless appliances, walk-in pantry, and a walk-in laundry with room for a freezer. The half bath downstairs features upgrade marble countertops. The primary suite features his & hers sink areas, large tiled shower, separate jetted tub, and a bonus "safe room" for additional air-conditioned storage. Upstairs you will find a large landing that could be a game/media/large space, along with two bedrooms for children and/or guests to have their own space. You don't need a large yard when you have the subdivision pool & playground literally 3 houses away. This is one spectacular home!
Last Buyer's Agent
Emily Babineaux
ERA Stirling Properties
Home Details
Home Type
- Single Family
Est. Annual Taxes
- $5,968
Year Built
- Built in 2012
Lot Details
- 5,520 Sq Ft Lot
- Lot Dimensions are 48 x 115
- Landscaped
- Level Lot
- Sprinkler System
HOA Fees
- $110 Monthly HOA Fees
Home Design
- Traditional Architecture
- Slab Foundation
- Frame Construction
- Composition Roof
- HardiePlank Type
- Stucco
Interior Spaces
- 3,008 Sq Ft Home
- 2-Story Property
- Built-In Desk
- Crown Molding
- High Ceiling
- Ceiling Fan
- Wood Burning Fireplace
- Burglar Security System
- Washer Hookup
Kitchen
- Stove
- Microwave
- Plumbed For Ice Maker
- Dishwasher
- Kitchen Island
- Granite Countertops
- Disposal
Flooring
- Wood
- Carpet
- Tile
Bedrooms and Bathrooms
- 3 Bedrooms
- Walk-In Closet
- Freestanding Bathtub
- Separate Shower
Outdoor Features
- Exterior Lighting
- Porch
Schools
- Cpl. M. Middlebrook Elementary School
- Edgar Martin Middle School
- Comeaux High School
Utilities
- Multiple cooling system units
- Central Heating and Cooling System
- Multiple Heating Units
- Fiber Optics Available
- Cable TV Available
Listing and Financial Details
- Tax Lot L-132
Community Details
Overview
- Association fees include ground maintenance
- River Ranch Subdivision
Recreation
- Recreation Facilities
- Community Playground
- Community Pool
- Park
Ownership History
Purchase Details
Home Financials for this Owner
Home Financials are based on the most recent Mortgage that was taken out on this home.Purchase Details
Home Financials for this Owner
Home Financials are based on the most recent Mortgage that was taken out on this home.Purchase Details
Home Financials for this Owner
Home Financials are based on the most recent Mortgage that was taken out on this home.Purchase Details
Home Financials for this Owner
Home Financials are based on the most recent Mortgage that was taken out on this home.Similar Homes in the area
Home Values in the Area
Average Home Value in this Area
Purchase History
| Date | Type | Sale Price | Title Company |
|---|---|---|---|
| Cash Sale Deed | $630,000 | First American Title | |
| Gift Deed | -- | None Available | |
| Cash Sale Deed | $595,000 | None Available | |
| Deed | $595,000 | None Available |
Mortgage History
| Date | Status | Loan Amount | Loan Type |
|---|---|---|---|
| Previous Owner | $133,000 | New Conventional | |
| Previous Owner | $452,000 | New Conventional | |
| Previous Owner | $534,905 | Stand Alone Refi Refinance Of Original Loan | |
| Previous Owner | $415,000 | Unknown |
Property History
| Date | Event | Price | Change | Sq Ft Price |
|---|---|---|---|---|
| 09/04/2020 09/04/20 | Sold | -- | -- | -- |
| 08/16/2020 08/16/20 | Pending | -- | -- | -- |
| 07/01/2020 07/01/20 | For Sale | $648,500 | +2.1% | $216 / Sq Ft |
| 05/30/2017 05/30/17 | Sold | -- | -- | -- |
| 04/04/2017 04/04/17 | Pending | -- | -- | -- |
| 04/04/2017 04/04/17 | For Sale | $635,000 | +2.4% | $212 / Sq Ft |
| 04/25/2014 04/25/14 | Sold | -- | -- | -- |
| 03/23/2014 03/23/14 | Pending | -- | -- | -- |
| 05/24/2012 05/24/12 | For Sale | $620,000 | -- | $211 / Sq Ft |
Tax History Compared to Growth
Tax History
| Year | Tax Paid | Tax Assessment Tax Assessment Total Assessment is a certain percentage of the fair market value that is determined by local assessors to be the total taxable value of land and additions on the property. | Land | Improvement |
|---|---|---|---|---|
| 2024 | $5,968 | $62,910 | $12,148 | $50,762 |
| 2023 | $5,968 | $57,504 | $12,148 | $45,356 |
| 2022 | $6,017 | $57,504 | $12,148 | $45,356 |
| 2021 | $6,037 | $57,504 | $12,148 | $45,356 |
| 2020 | $6,017 | $57,504 | $12,148 | $45,356 |
| 2019 | $4,127 | $57,504 | $12,148 | $45,356 |
| 2018 | $5,243 | $57,504 | $12,148 | $45,356 |
| 2017 | $5,237 | $57,504 | $12,148 | $45,356 |
| 2015 | $5,225 | $57,504 | $12,148 | $45,356 |
| 2013 | -- | $12,148 | $12,148 | $0 |
Agents Affiliated with this Home
-

Seller's Agent in 2020
Sharon Henderson
Compass
2 in this area
34 Total Sales
-
E
Buyer's Agent in 2020
Emily Babineaux
ERA Stirling Properties
-
R
Buyer Co-Listing Agent in 2017
Roz Kenny
Latter & Blum
(337) 233-9700
5 in this area
20 Total Sales
-
F
Seller's Agent in 2014
Frances Prejean
Southern Lifestyle Realty, LLC
-
T
Buyer's Agent in 2014
Taura Musacchia
PAR Realty, LLP
Map
Source: REALTOR® Association of Acadiana
MLS Number: 20005738
APN: 6139705
- 104 Levison Way
- 109 Capri Ct
- 221 Worth Ave
- 400 Settlers Trace Blvd
- 407 Arabella Blvd
- 302 Richland Ave Unit 207c
- 605 Silverstone Rd Unit 203b
- 709 Settlers Trace Blvd
- 104 Ellendale Blvd
- 201 Settlers Trace Blvd Unit 3401
- 201 Settlers Trace Blvd Unit 2410
- 201 Settlers Trace Blvd Unit 4404
- 201 Settlers Trace Blvd Unit 1413
- 201 Settlers Trace Blvd Unit 2414
- 201 Settlers Trace Blvd Unit 4401
- 201 Settlers Trace Blvd Unit 2401
- 1127 Camellia Blvd Unit H1
- 3015 Kaliste Saloom Rd
- 211 Meridian Ave
- 306 River Ranch Blvd
