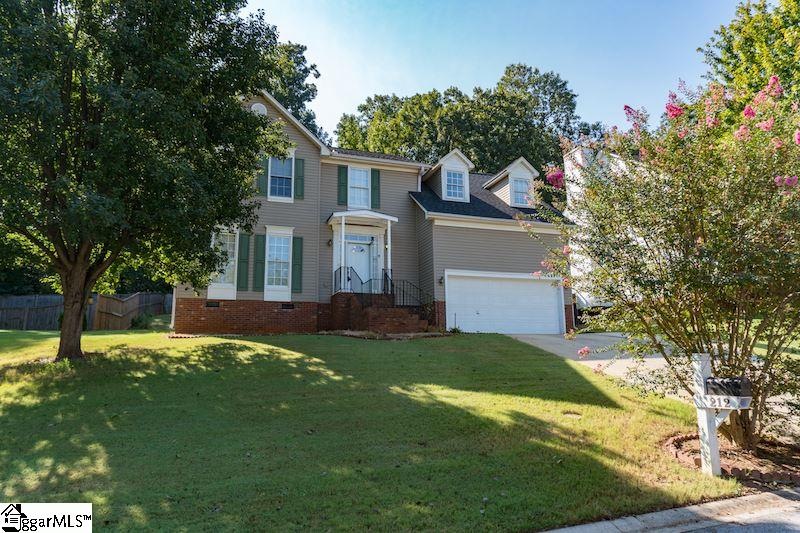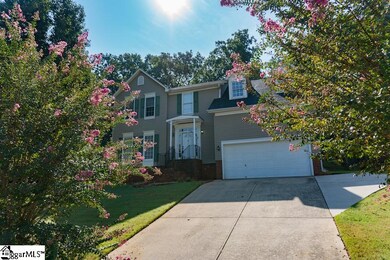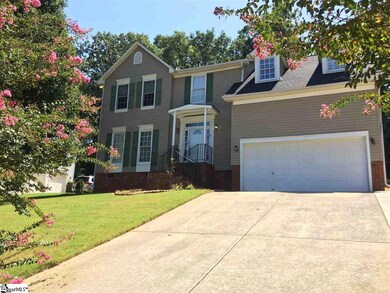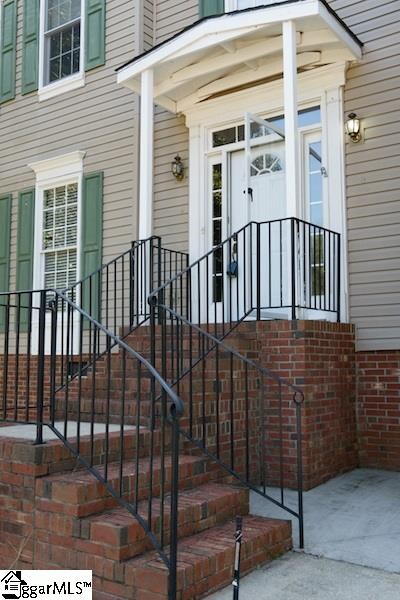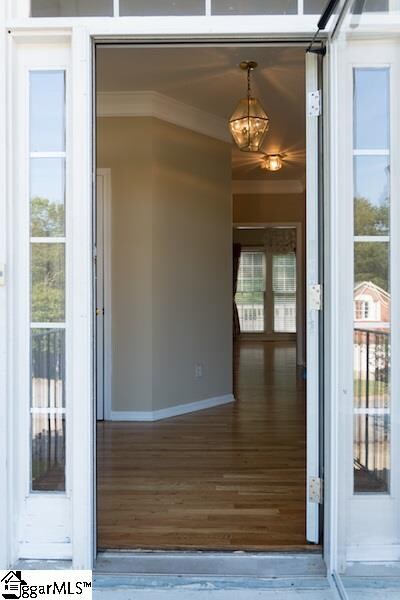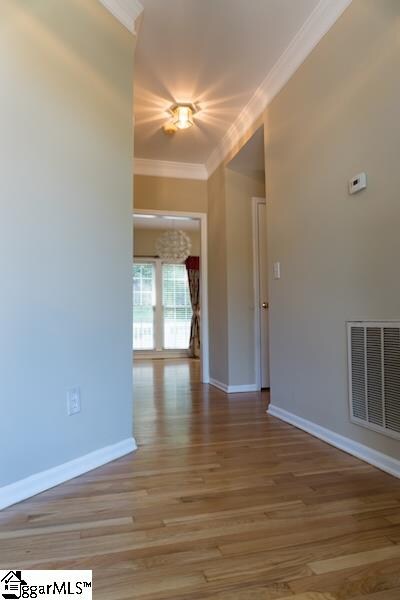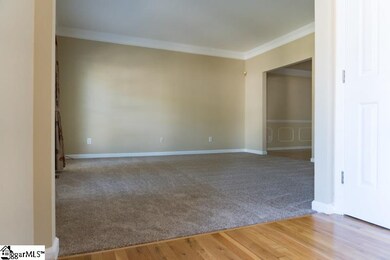
Estimated Value: $401,000 - $483,000
Highlights
- Open Floorplan
- Deck
- Wood Flooring
- Buena Vista Elementary School Rated A
- Traditional Architecture
- Breakfast Room
About This Home
As of February 2018Your new home awaits! This beautiful 4 bedrooms, 2 and a half bath single-family home rests inside a quiet neighborhood. The kitchen is decorated with stainless steel appliances and flows right into the breakfast nook. Perfect spot to enjoy a cup of coffee and spend quality time with family. 20 foot vaulted ceilings and a gas fireplace in the den creates an inviting space. Making it ideal for relaxing as well as entertaining. What’s a master bedroom without a master an ensuite bathroom? The whirlpool bathtub will be exactly what you need after a long day. Have some peace of mind knowing this home has been upgraded with a newly installed shingled roof, and new carpets and freshly painted interior. This residence is zoned near award winning schools, 15 minutes from downtown, convenient to shopping and work places. 212 Birchleaf Ln. is the quintessential place to raise a family, entertain guest, and enjoy some down time.
Last Agent to Sell the Property
America's Properties
Real Broker, LLC License #93424 Listed on: 09/03/2017

Home Details
Home Type
- Single Family
Est. Annual Taxes
- $1,202
Year Built
- 1996
Lot Details
- 9,583 Sq Ft Lot
- Lot Dimensions are 74x131.8x71.8x131.8
- Cul-De-Sac
- Steep Slope
- Few Trees
HOA Fees
- $18 Monthly HOA Fees
Home Design
- Traditional Architecture
- Brick Exterior Construction
- Architectural Shingle Roof
- Vinyl Siding
Interior Spaces
- 2,175 Sq Ft Home
- 2,200-2,399 Sq Ft Home
- 2-Story Property
- Open Floorplan
- Tray Ceiling
- Ceiling height of 9 feet or more
- Gas Log Fireplace
- Living Room
- Breakfast Room
- Dining Room
- Crawl Space
- Storm Doors
Kitchen
- Double Oven
- Gas Oven
- Built-In Microwave
- Dishwasher
- Disposal
Flooring
- Wood
- Carpet
- Vinyl
Bedrooms and Bathrooms
- 4 Bedrooms
- Primary bedroom located on second floor
- Walk-In Closet
- Primary Bathroom is a Full Bathroom
- Dual Vanity Sinks in Primary Bathroom
- Bathtub with Shower
- Separate Shower
Laundry
- Laundry Room
- Laundry on upper level
Parking
- 2 Car Attached Garage
- Parking Pad
- Garage Door Opener
Outdoor Features
- Deck
Utilities
- Central Air
- Heating System Uses Natural Gas
- Gas Water Heater
- Cable TV Available
Community Details
- Association fees include by-laws, common area ins., restrictive covenants
- Mallard Creek Subdivision
- Mandatory home owners association
Ownership History
Purchase Details
Home Financials for this Owner
Home Financials are based on the most recent Mortgage that was taken out on this home.Purchase Details
Similar Homes in Greer, SC
Home Values in the Area
Average Home Value in this Area
Purchase History
| Date | Buyer | Sale Price | Title Company |
|---|---|---|---|
| Anderson Andrea E | $185,000 | None Available | |
| Desai Kaushik R | $166,000 | -- |
Mortgage History
| Date | Status | Borrower | Loan Amount |
|---|---|---|---|
| Open | Anderson Andrea E | $181,649 |
Property History
| Date | Event | Price | Change | Sq Ft Price |
|---|---|---|---|---|
| 02/16/2018 02/16/18 | Sold | $185,000 | -15.9% | $84 / Sq Ft |
| 09/27/2017 09/27/17 | Pending | -- | -- | -- |
| 09/27/2017 09/27/17 | Price Changed | $219,900 | -6.4% | $100 / Sq Ft |
| 09/03/2017 09/03/17 | For Sale | $234,900 | -- | $107 / Sq Ft |
Tax History Compared to Growth
Tax History
| Year | Tax Paid | Tax Assessment Tax Assessment Total Assessment is a certain percentage of the fair market value that is determined by local assessors to be the total taxable value of land and additions on the property. | Land | Improvement |
|---|---|---|---|---|
| 2024 | $1,308 | $8,180 | $1,540 | $6,640 |
| 2023 | $1,308 | $8,180 | $1,540 | $6,640 |
| 2022 | $1,208 | $8,180 | $1,540 | $6,640 |
| 2021 | $1,209 | $8,180 | $1,540 | $6,640 |
| 2020 | $1,213 | $7,700 | $1,360 | $6,340 |
| 2019 | $1,189 | $7,700 | $1,360 | $6,340 |
| 2018 | $1,276 | $7,700 | $1,360 | $6,340 |
| 2017 | $1,264 | $7,700 | $1,360 | $6,340 |
| 2016 | $1,202 | $192,500 | $34,000 | $158,500 |
| 2015 | $1,195 | $192,500 | $34,000 | $158,500 |
| 2014 | $1,309 | $213,180 | $37,500 | $175,680 |
Agents Affiliated with this Home
-

Seller's Agent in 2018
America's Properties
Real Broker, LLC
(864) 887-6778
-
Chicketa Huff
C
Buyer's Agent in 2018
Chicketa Huff
Open House Realty, LLC
(864) 325-0282
2 in this area
36 Total Sales
Map
Source: Greater Greenville Association of REALTORS®
MLS Number: 1351752
APN: 0538.31-01-014.00
- 7 Riverton Ct
- 120 Cliffwood Ln
- 811 Phillips Rd
- 105 Berrywood Ct
- 216 Ashmore Rd
- 201 Sugar Creek Ln
- 207 White Water Ct
- 120 Cherrywood Trail
- 101 N Lady Slipper Ln
- 34 Tamaron Way
- 607 Stone Ridge Rd
- 100 Breeds Hill Way
- 112 Silver Creek Ct
- 114 Woodstock Ln
- 202 Rosebud Ct
- 122 Tanager Cir
- 218 Goldfinch Cir
- 104 Downey Hill Ln
- 210 Castellan Dr
- 223 E Shallowstone Rd
- 212 Birchleaf Ln
- 210 Birchleaf Ln
- 214 Birchleaf Ln
- 208 Birchleaf Ln
- 216 Birchleaf Ln
- 109 Browning Dr
- 209 Birchleaf Ln
- 207 Birchleaf Ln
- 206 Birchleaf Ln
- 211 Birchleaf Ln
- 205 Birchleaf Ln
- 115 Browning Dr
- 204 Birchleaf Ln
- 203 Birchleaf Ln
- 8 Riverton Ct
- 6 Riverton Ct
- 4 Riverton Ct
- 202 Birchleaf Ln
- 2 Riverton Ct
- 10 Riverton Ct
