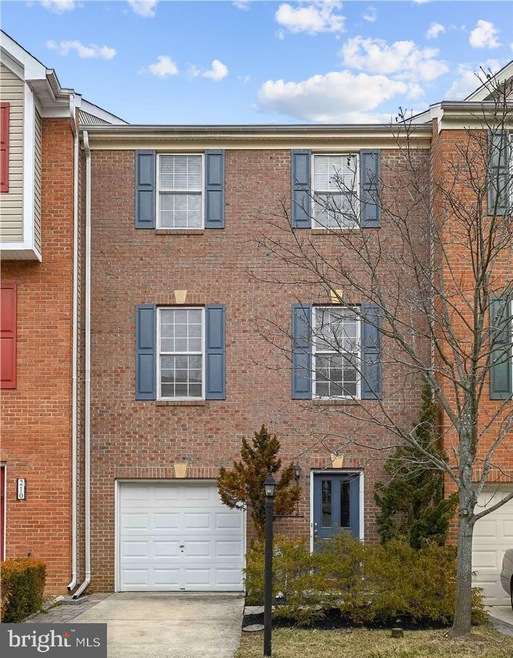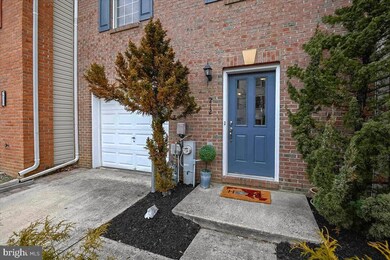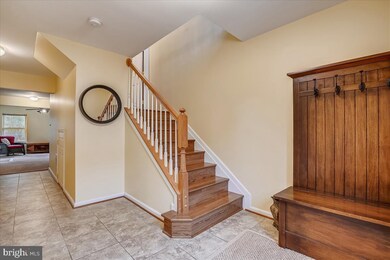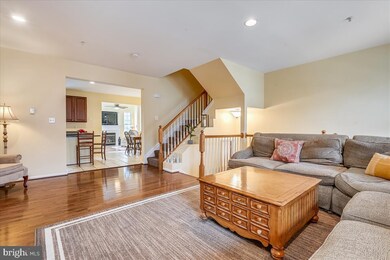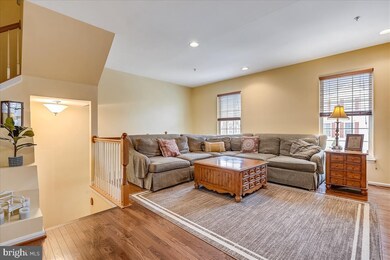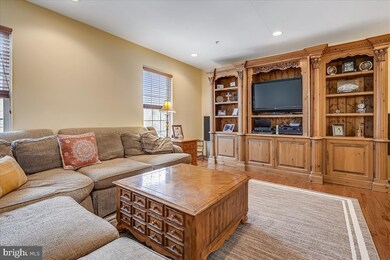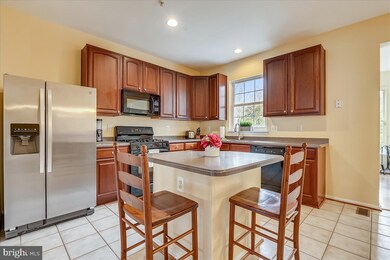
212 Braxton Way Edgewater, MD 21037
Highlights
- View of Trees or Woods
- Open Floorplan
- Vaulted Ceiling
- Central Middle School Rated A-
- Deck
- Traditional Architecture
About This Home
As of January 2025One of the largest models in popular River Oaks! This gorgeous 3 level townhome with garage is located on a quiet, dead end street that backs to woods. Open floor-plan, gleaming hardwoods, 9’ ceilings and a stunning sun room complete with fireplace. Great outdoor living with expanded deck and fully fenced backyard. Large owner’s suite with vaulted ceiling, walk in closet and double sink vanity. Lower level is light and bright, perfect for either another living space or home office! Walk to a wide variety of shopping and dining venues and a sought after elementary school! Neighborhood amenities include large playground, open field and walking path. Very central location! Easy access to commuting routes and everything this area has to offer!
Last Agent to Sell the Property
Long & Foster Real Estate, Inc. Listed on: 02/24/2022

Townhouse Details
Home Type
- Townhome
Est. Annual Taxes
- $4,152
Year Built
- Built in 2004
Lot Details
- Property is Fully Fenced
- Backs to Trees or Woods
- Back Yard
- Property is in excellent condition
HOA Fees
- $140 Monthly HOA Fees
Parking
- 1 Car Attached Garage
- 2 Driveway Spaces
- Front Facing Garage
- Parking Lot
Home Design
- Traditional Architecture
- Brick Exterior Construction
- Slab Foundation
- Vinyl Siding
Interior Spaces
- 2,486 Sq Ft Home
- Property has 3 Levels
- Open Floorplan
- Vaulted Ceiling
- Ceiling Fan
- Skylights
- Fireplace With Glass Doors
- Fireplace Mantel
- Gas Fireplace
- French Doors
- Sliding Doors
- Dining Area
- Views of Woods
- Alarm System
- Attic
Kitchen
- Eat-In Kitchen
- Gas Oven or Range
- Range Hood
- Built-In Microwave
- Ice Maker
- Dishwasher
- Kitchen Island
- Disposal
Flooring
- Wood
- Carpet
Bedrooms and Bathrooms
- 3 Bedrooms
- En-Suite Bathroom
- Walk-In Closet
- Soaking Tub
Laundry
- Dryer
- Washer
Outdoor Features
- Deck
Schools
- Edgewater Elementary School
- Central Middle School
- South River High School
Utilities
- Forced Air Heating and Cooling System
- Natural Gas Water Heater
Listing and Financial Details
- Assessor Parcel Number 020169690215002
Community Details
Overview
- Association fees include reserve funds, common area maintenance, management, road maintenance
- Victory Management Condos, Phone Number (443) 249-0172
- River Oaks Subdivision
Amenities
- Common Area
Recreation
- Community Playground
- Jogging Path
Pet Policy
- Dogs and Cats Allowed
Ownership History
Purchase Details
Home Financials for this Owner
Home Financials are based on the most recent Mortgage that was taken out on this home.Purchase Details
Purchase Details
Home Financials for this Owner
Home Financials are based on the most recent Mortgage that was taken out on this home.Purchase Details
Home Financials for this Owner
Home Financials are based on the most recent Mortgage that was taken out on this home.Purchase Details
Home Financials for this Owner
Home Financials are based on the most recent Mortgage that was taken out on this home.Purchase Details
Similar Home in Edgewater, MD
Home Values in the Area
Average Home Value in this Area
Purchase History
| Date | Type | Sale Price | Title Company |
|---|---|---|---|
| Special Warranty Deed | $410,000 | Strategic National Title | |
| Special Warranty Deed | $410,000 | Strategic National Title | |
| Trustee Deed | $358,053 | None Listed On Document | |
| Deed | $431,000 | New Title Company Name | |
| Deed | -- | -- | |
| Deed | -- | -- | |
| Deed | $319,055 | -- |
Mortgage History
| Date | Status | Loan Amount | Loan Type |
|---|---|---|---|
| Open | $7,500 | No Value Available | |
| Closed | $7,500 | No Value Available | |
| Open | $397,700 | New Conventional | |
| Closed | $397,700 | New Conventional | |
| Previous Owner | $308,000 | New Conventional | |
| Previous Owner | $352,000 | Stand Alone Refi Refinance Of Original Loan | |
| Previous Owner | $337,500 | Adjustable Rate Mortgage/ARM | |
| Previous Owner | $337,500 | Adjustable Rate Mortgage/ARM |
Property History
| Date | Event | Price | Change | Sq Ft Price |
|---|---|---|---|---|
| 01/09/2025 01/09/25 | Sold | $410,000 | -4.3% | $165 / Sq Ft |
| 11/19/2024 11/19/24 | Pending | -- | -- | -- |
| 11/08/2024 11/08/24 | For Sale | $428,500 | 0.0% | $172 / Sq Ft |
| 10/25/2024 10/25/24 | Pending | -- | -- | -- |
| 10/21/2024 10/21/24 | Price Changed | $428,500 | -5.0% | $172 / Sq Ft |
| 09/16/2024 09/16/24 | For Sale | $451,000 | +4.6% | $181 / Sq Ft |
| 04/29/2022 04/29/22 | Sold | $431,000 | +6.4% | $173 / Sq Ft |
| 02/28/2022 02/28/22 | Pending | -- | -- | -- |
| 02/24/2022 02/24/22 | For Sale | $405,000 | -- | $163 / Sq Ft |
Tax History Compared to Growth
Tax History
| Year | Tax Paid | Tax Assessment Tax Assessment Total Assessment is a certain percentage of the fair market value that is determined by local assessors to be the total taxable value of land and additions on the property. | Land | Improvement |
|---|---|---|---|---|
| 2024 | $4,735 | $391,967 | $0 | $0 |
| 2023 | $4,415 | $366,100 | $100,000 | $266,100 |
| 2022 | $4,195 | $365,400 | $0 | $0 |
| 2021 | $8,376 | $364,700 | $0 | $0 |
| 2020 | $4,141 | $364,000 | $100,000 | $264,000 |
| 2019 | $3,501 | $354,633 | $0 | $0 |
| 2018 | $3,501 | $345,267 | $0 | $0 |
| 2017 | $3,629 | $335,900 | $0 | $0 |
| 2016 | -- | $321,000 | $0 | $0 |
| 2015 | -- | $306,100 | $0 | $0 |
| 2014 | -- | $291,200 | $0 | $0 |
Agents Affiliated with this Home
-
Gladwin D'Costa

Seller's Agent in 2025
Gladwin D'Costa
Maryland REO Realty, LLC
(240) 568-4100
1 in this area
131 Total Sales
-
Ardeshir Behdad
A
Buyer's Agent in 2025
Ardeshir Behdad
BKI Group, LLC.
(703) 587-7773
1 in this area
107 Total Sales
-
Kimberly McGrath

Seller's Agent in 2022
Kimberly McGrath
Long & Foster
(301) 351-5792
3 in this area
51 Total Sales
-
Brian Jacobs

Buyer's Agent in 2022
Brian Jacobs
Coldwell Banker (NRT-Southeast-MidAtlantic)
(301) 461-7987
1 in this area
32 Total Sales
Map
Source: Bright MLS
MLS Number: MDAA2025290
APN: 01-696-90215002
- 3765 Glebe Meadow Way
- 3416 Barnhouse Dr
- 84 Two Rivers Dr
- 1636 Marlboro Rd
- 242 Tilden Way
- 314 Colony Point Place
- 1920 Potomac Rd
- 113 Stewart Dr
- 410 Hamlet Club Dr Unit 203
- 80 Beach Dr
- 411 Hamlet Club Dr Unit 104
- 431 Hamlet Club Dr Unit 202
- 176 Southdown Rd
- 90 Scotts Cove Rd
- 1625 Shadyside Dr
- 226 Oakwood Rd
- 309 Bayview Dr
- 1609 Rockhold Rd
- 405 Bayview Dr
- 1539 Pine Whiff Ave
