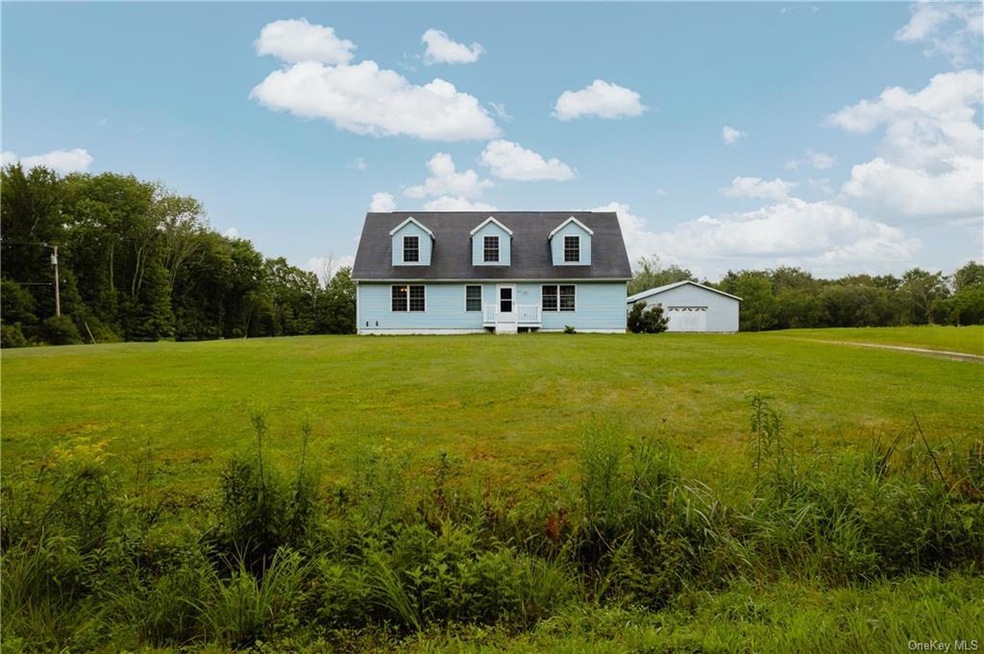
212 Burr Rd Cochecton, NY 12726
Highlights
- Cape Cod Architecture
- Main Floor Primary Bedroom
- 2 Car Detached Garage
- Deck
- 1 Fireplace
- Porch
About This Home
As of October 2024Nestled in a park-like setting, this delightful Cape Cod home offers great natural light and an inviting open concept layout on a lovely cleared and level lot. The seller never finished the permitted top floor with two bedrooms and a full bathroom, so you've got an option to add real value and living space at your leisure. Embrace the opportunity to craft your ideal home in the rolling hills of Sullivan County with a great head start! This home offers a spacious first floor primary suite with ample storage, a lovely propane fireplace, a dining area with sliders to the deck, and a generously sized, well-maintained basement ready for your finishes. The kitchen has a great layout and plenty of space and storage for the busy home chef, and there's an office space/flex room located off the living room. Upstairs, there's enough space to create two more bedrooms, including one ensuite with plumbing ready to go. Outside, the property spans over three acres of sprawling lawn, providing plenty of space for gardens, a pool, a private studio, or all three! The choice is yours! Conveniently located with easy access to 17B, this home is just a 10 minute drive to Bethel Woods for great year round events, 15 minutes to Callicoon, 20 minutes to Narrowsburg and 30 minutes to Livingston Manor. Only 2 hours from the GWB!
Last Agent to Sell the Property
Compass Greater NY, LLC Brokerage Phone: 838-8778283 License #10401342909 Listed on: 08/20/2024

Last Buyer's Agent
Compass Greater NY, LLC Brokerage Phone: 838-8778283 License #10401342909 Listed on: 08/20/2024

Home Details
Home Type
- Single Family
Est. Annual Taxes
- $4,545
Year Built
- Built in 2001
Lot Details
- 3.17 Acre Lot
- Level Lot
Parking
- 2 Car Detached Garage
- Driveway
Home Design
- Cape Cod Architecture
- Vinyl Siding
- Modular or Manufactured Materials
Interior Spaces
- 2,016 Sq Ft Home
- 2-Story Property
- 1 Fireplace
- Unfinished Basement
- Basement Fills Entire Space Under The House
Kitchen
- Eat-In Kitchen
- Oven
- Dishwasher
- Kitchen Island
Bedrooms and Bathrooms
- 3 Bedrooms
- Primary Bedroom on Main
- Walk-In Closet
Laundry
- Laundry in unit
- Dryer
- Washer
Outdoor Features
- Deck
- Porch
Schools
- Sullivan West Elementary School
- Sullivan West High Middle School
- Sullivan West High School
Utilities
- No Cooling
- Baseboard Heating
- Heating System Uses Oil
- Well
- Septic Tank
- High Speed Internet
Listing and Financial Details
- Assessor Parcel Number 2000-020-0-0001-027-004
Ownership History
Purchase Details
Home Financials for this Owner
Home Financials are based on the most recent Mortgage that was taken out on this home.Purchase Details
Purchase Details
Similar Homes in the area
Home Values in the Area
Average Home Value in this Area
Purchase History
| Date | Type | Sale Price | Title Company |
|---|---|---|---|
| Deed | $331,000 | Old Republic Title | |
| Deed | $400,000 | None Available | |
| Deed | $17,500 | Cliff Gordon | |
| Deed | $17,500 | Cliff Gordon |
Mortgage History
| Date | Status | Loan Amount | Loan Type |
|---|---|---|---|
| Open | $264,800 | New Conventional | |
| Previous Owner | $75,000 | Credit Line Revolving | |
| Previous Owner | $50,000 | Unknown | |
| Previous Owner | $4,000 | Unknown |
Property History
| Date | Event | Price | Change | Sq Ft Price |
|---|---|---|---|---|
| 10/18/2024 10/18/24 | Sold | $331,000 | +5.1% | $164 / Sq Ft |
| 09/06/2024 09/06/24 | Pending | -- | -- | -- |
| 08/20/2024 08/20/24 | For Sale | $315,000 | -- | $156 / Sq Ft |
Tax History Compared to Growth
Tax History
| Year | Tax Paid | Tax Assessment Tax Assessment Total Assessment is a certain percentage of the fair market value that is determined by local assessors to be the total taxable value of land and additions on the property. | Land | Improvement |
|---|---|---|---|---|
| 2024 | $4,623 | $94,500 | $21,300 | $73,200 |
| 2023 | $4,623 | $94,500 | $21,300 | $73,200 |
| 2022 | $4,403 | $94,500 | $21,300 | $73,200 |
| 2021 | $4,566 | $94,500 | $21,300 | $73,200 |
| 2020 | $4,286 | $94,500 | $21,300 | $73,200 |
| 2019 | $3,875 | $94,500 | $21,300 | $73,200 |
| 2018 | $3,925 | $94,500 | $21,300 | $73,200 |
| 2017 | $3,875 | $94,500 | $21,300 | $73,200 |
| 2016 | $3,676 | $94,500 | $21,300 | $73,200 |
| 2015 | -- | $94,500 | $21,300 | $73,200 |
| 2014 | -- | $94,500 | $21,300 | $73,200 |
Agents Affiliated with this Home
-
Jessica Maloney
J
Seller's Agent in 2024
Jessica Maloney
Compass Greater NY, LLC
(845) 481-2700
36 Total Sales
Map
Source: OneKey® MLS
MLS Number: KEY6322629
APN: 2000-020-0-0001-027-004
- 00 Gabriel Rd
- 00 Gabriel Rd Unit LotWP001
- Lot 5 Timber Dr
- Lot 18 Andie Ln
- 73 Westervelt Rd
- 0 Andie Ln
- 199 Westervelt Rd
- 319 Kenoza Trail
- 122 Jaketown Rd
- 2.-1-32.7 Co Road 117
- 410 Mueller Rd
- 3038 State Route 17b
- 493 Old Taylor Rd
- 3060 New York 17b
- 0 Hurd Rd Unit ONEH6295174
- 586 Perry Rd
- 491 Hurd Rd
- 5948 New York 52
- 0 Co Road 117
- 342 Bernas Rd
