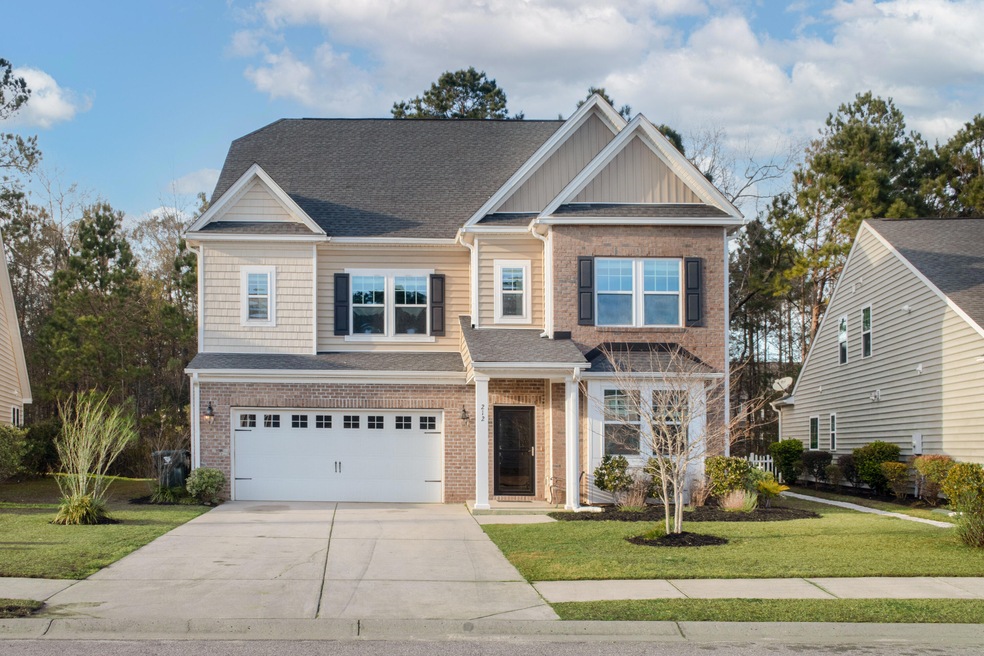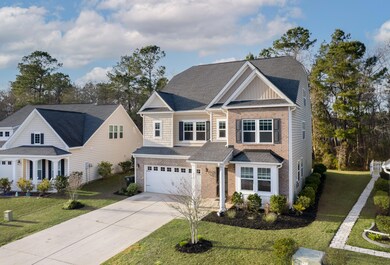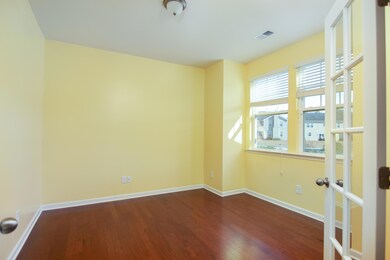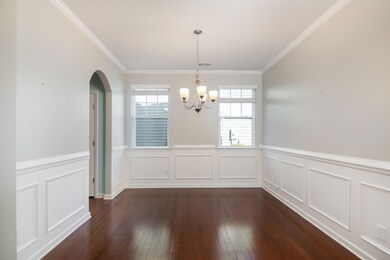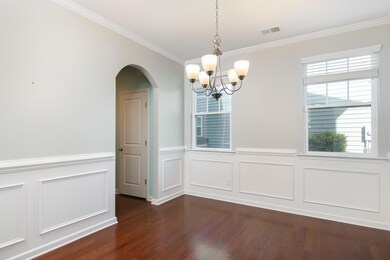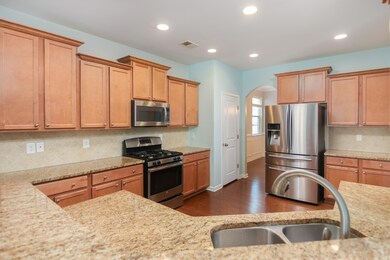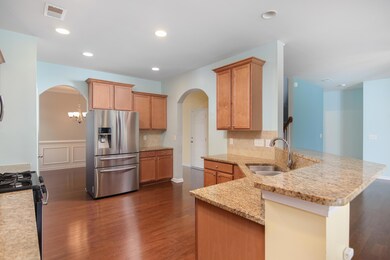
212 Buttonbush Ct Moncks Corner, SC 29461
Highlights
- Home Theater
- Wooded Lot
- Wood Flooring
- Two Primary Bedrooms
- Traditional Architecture
- Loft
About This Home
As of March 2022Kick off 2022 with space and serenity in Fairmont South! This home redefines what it means to live large with dual master suites, three separate living areas, a dedicated office, and much much more! Warm hardwoods greet you upon entry and continue through the French-door adorned office, formal dining room, open concept living space, and eat-in kitchen. Modern kitchen details include ample upgraded cabinetry, granite countertops, gas range, and SS appliances. The downstairs guest suite is tucked away for extra privacy and includes a spacious full bath. Additional flex space, three guest bedrooms, laundry suite, and owners' retreat are all located on the second floor. The third floor is rounded out with yet another oversized loft/rec room and guest suite. Outdoors, enjoy a private patio...overlooking your wooded buffer, or take a short walk to the neighborhood pool and play park. Only 30 minutes to Downtown Charleston and 15 minutes to the Naval Weapons Station, 212 Buttonbush checks all your boxes!
Last Agent to Sell the Property
Keller Williams Realty Charleston License #108794 Listed on: 01/22/2022

Home Details
Home Type
- Single Family
Est. Annual Taxes
- $2,071
Year Built
- Built in 2014
Lot Details
- 7,405 Sq Ft Lot
- Elevated Lot
- Level Lot
- Wooded Lot
HOA Fees
- $46 Monthly HOA Fees
Parking
- 2 Car Attached Garage
- Off-Street Parking
Home Design
- Traditional Architecture
- Brick Exterior Construction
- Slab Foundation
- Architectural Shingle Roof
- Vinyl Siding
Interior Spaces
- 4,032 Sq Ft Home
- 3-Story Property
- Smooth Ceilings
- High Ceiling
- Ceiling Fan
- Window Treatments
- Entrance Foyer
- Great Room
- Family Room
- Formal Dining Room
- Home Theater
- Home Office
- Loft
- Bonus Room
- Game Room
- Utility Room with Study Area
- Storm Doors
Kitchen
- Eat-In Kitchen
- Dishwasher
Flooring
- Wood
- Laminate
- Ceramic Tile
Bedrooms and Bathrooms
- 6 Bedrooms
- Double Master Bedroom
- Walk-In Closet
- In-Law or Guest Suite
- Garden Bath
Laundry
- Laundry Room
- Dryer
- Washer
Outdoor Features
- Patio
- Front Porch
Schools
- Foxbank Elementary School
- Berkeley Middle School
- Berkeley High School
Utilities
- Cooling Available
- Heating Available
Community Details
Overview
- Fairmont South Subdivision
Recreation
- Community Pool
- Park
- Trails
Ownership History
Purchase Details
Home Financials for this Owner
Home Financials are based on the most recent Mortgage that was taken out on this home.Purchase Details
Home Financials for this Owner
Home Financials are based on the most recent Mortgage that was taken out on this home.Purchase Details
Home Financials for this Owner
Home Financials are based on the most recent Mortgage that was taken out on this home.Purchase Details
Purchase Details
Similar Homes in Moncks Corner, SC
Home Values in the Area
Average Home Value in this Area
Purchase History
| Date | Type | Sale Price | Title Company |
|---|---|---|---|
| Deed | $445,000 | None Listed On Document | |
| Warranty Deed | $349,000 | None Available | |
| Limited Warranty Deed | $276,565 | -- | |
| Deed | $4,358,000 | -- | |
| Limited Warranty Deed | $3,390,000 | None Available |
Mortgage History
| Date | Status | Loan Amount | Loan Type |
|---|---|---|---|
| Open | $422,750 | New Conventional | |
| Previous Owner | $357,027 | VA | |
| Previous Owner | $272,800 | Adjustable Rate Mortgage/ARM | |
| Previous Owner | $267,333 | FHA | |
| Previous Owner | $111,000 | New Conventional |
Property History
| Date | Event | Price | Change | Sq Ft Price |
|---|---|---|---|---|
| 03/08/2022 03/08/22 | Sold | $445,000 | 0.0% | $110 / Sq Ft |
| 02/06/2022 02/06/22 | Pending | -- | -- | -- |
| 01/22/2022 01/22/22 | For Sale | $445,000 | +27.5% | $110 / Sq Ft |
| 07/06/2020 07/06/20 | Sold | $349,000 | 0.0% | $88 / Sq Ft |
| 06/06/2020 06/06/20 | Pending | -- | -- | -- |
| 04/17/2020 04/17/20 | For Sale | $349,000 | -- | $88 / Sq Ft |
Tax History Compared to Growth
Tax History
| Year | Tax Paid | Tax Assessment Tax Assessment Total Assessment is a certain percentage of the fair market value that is determined by local assessors to be the total taxable value of land and additions on the property. | Land | Improvement |
|---|---|---|---|---|
| 2024 | $2,071 | $20,188 | $2,400 | $17,788 |
| 2023 | $2,071 | $20,188 | $2,400 | $17,788 |
| 2022 | $5,753 | $19,736 | $2,400 | $17,336 |
| 2021 | $5,797 | $13,090 | $1,600 | $11,492 |
| 2020 | $1,703 | $13,092 | $1,600 | $11,492 |
| 2019 | $1,692 | $13,092 | $1,600 | $11,492 |
| 2018 | $1,594 | $11,768 | $1,600 | $10,168 |
| 2017 | $1,420 | $11,768 | $1,600 | $10,168 |
| 2016 | $1,456 | $11,770 | $1,600 | $10,170 |
| 2015 | $1,336 | $11,770 | $1,600 | $10,170 |
| 2014 | $437 | $1,730 | $1,730 | $0 |
| 2013 | -- | $1,730 | $1,730 | $0 |
Agents Affiliated with this Home
-
J
Seller's Agent in 2022
Jackie Hess
Keller Williams Realty Charleston
(703) 463-7555
67 Total Sales
-
J
Seller Co-Listing Agent in 2022
Jan Snook
Keller Williams Realty Charleston
(843) 437-3330
168 Total Sales
-

Buyer's Agent in 2022
Christie Rainwater
Carolina One Real Estate
(843) 478-8600
60 Total Sales
-

Seller's Agent in 2020
Jay Law
The Real Estate Firm
(843) 412-4428
268 Total Sales
Map
Source: CHS Regional MLS
MLS Number: 22001665
APN: 211-06-01-040
- 420 Fetterbush Dr
- 322 Bracken Fern Rd
- 123 Blackwater Way
- 334 Bracken Fern Rd
- 305 Camellia Bloom Dr
- 549 Red Monarch Way
- 553 Red Monarch Way
- 622 Winter Wren Way
- 620 Winter Wren Way
- 615 Winter Wren Way
- 285 Whirlaway Dr
- 536 Man o War Ln
- 229 Camellia Bloom Dr
- 551 Winter Wren Way
- 528 Winter Wren Way
- 529 Winter Wren Way
- 453 White Magnolia St
- 513 Abigail St
- 302 Little Brook Ln
- 302 Little Brook Ln
