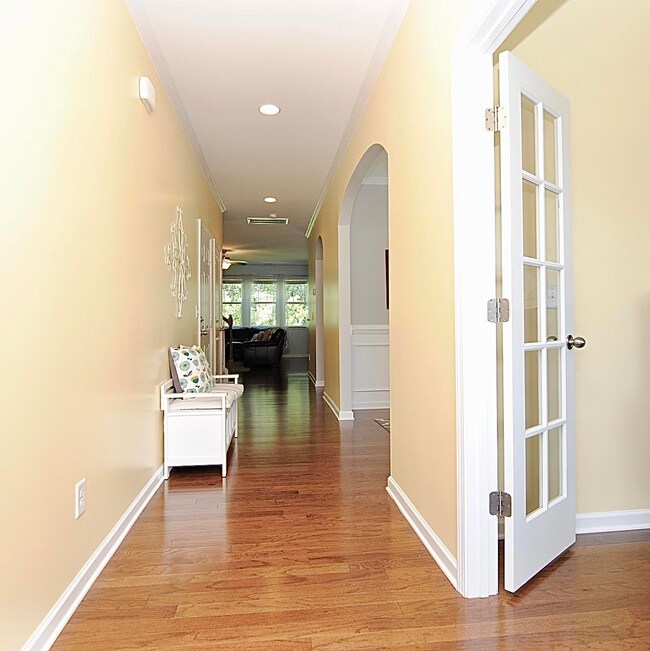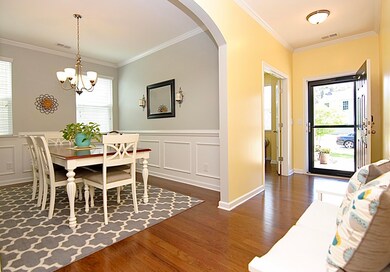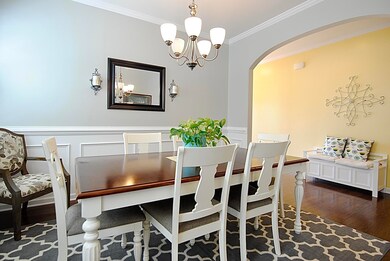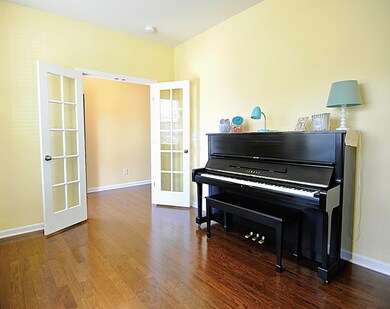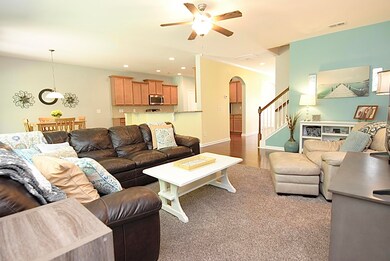212 Buttonbush Ct Moncks Corner, SC 29461
Highlights
- Home Theater
- Sitting Area In Primary Bedroom
- Wooded Lot
- Two Primary Bedrooms
- Home Energy Rating Service (HERS) Rated Property
- Traditional Architecture
About This Home
As of March 2022Welcome to 212 Buttonbush Court, a home situated on a private wooded buffer with a one-of-a-kind floor-plan that boasts dual master bedrooms, in-law suite setup on the 3rd floor, a bathroom to every bedroom and a gorgeous gourmet kitchen. The main living areas flow beautifully with wood flooring throughout the living room, kitchen, office and formal dining room. The office has glass french doors and could make a great music room or formal living room. The formal dining room is adorned with wainscoting and arched entryways and adjoins an amazing kitchen with granite countertops, gas stove, pantry and upgraded-oversized cabinetry. The kitchen also has a eat-at bar and separate breakfast area. On the first floor is one of two master bedrooms in the home.The second story master is huge and includes a bathroom with a double-sink vanity, walk-in shower and separate tub, plus a massive walk-in closet and separate water closet. One additional outstanding feature of this home is that every bedroom has a bathroom attached plus large closets. On the third story you will find an open loft game-room and another bedroom with a bathroom. This space would make a wonderful in-law suite just by simply adding a kitchen area. There are also multiple storage closets throughout the home so you will not need to clutter your garage with decorations. In the garage, the homeowner has added storage shelving and a workbench. This home is a short walk to the community pool and playground. It is also located off of Hwy. 52 and a easy drive to Charleston, Summerville and Moncks Corner. If you are looking for a special home on a cul-de-sac street, you will not find another one like it in this community!! Buyer to verify any information deemed important.
Home Details
Home Type
- Single Family
Est. Annual Taxes
- $2,071
Year Built
- Built in 2014
Lot Details
- 7,405 Sq Ft Lot
- Elevated Lot
- Interior Lot
- Level Lot
- Wooded Lot
HOA Fees
- $44 Monthly HOA Fees
Parking
- 2 Car Attached Garage
- Garage Door Opener
- Off-Street Parking
Home Design
- Traditional Architecture
- Brick Exterior Construction
- Slab Foundation
- Architectural Shingle Roof
- Vinyl Siding
Interior Spaces
- 3,988 Sq Ft Home
- 3-Story Property
- Smooth Ceilings
- High Ceiling
- Ceiling Fan
- Entrance Foyer
- Great Room
- Family Room
- Formal Dining Room
- Home Theater
- Home Office
- Loft
- Bonus Room
- Game Room
- Utility Room with Study Area
- Laundry Room
- Storm Doors
Kitchen
- Eat-In Kitchen
- Dishwasher
- ENERGY STAR Qualified Appliances
Flooring
- Wood
- Laminate
- Ceramic Tile
Bedrooms and Bathrooms
- 6 Bedrooms
- Sitting Area In Primary Bedroom
- Double Master Bedroom
- Split Bedroom Floorplan
- Walk-In Closet
- In-Law or Guest Suite
- Garden Bath
Eco-Friendly Details
- Home Energy Rating Service (HERS) Rated Property
Outdoor Features
- Patio
- Front Porch
Schools
- Foxbank Elementary School
- Berkeley Middle School
- Berkeley High School
Utilities
- Cooling Available
- Heating Available
Listing and Financial Details
- Home warranty included in the sale of the property
Community Details
Overview
- Fairmont South Subdivision
Recreation
- Community Pool
- Park
- Trails
Ownership History
Purchase Details
Home Financials for this Owner
Home Financials are based on the most recent Mortgage that was taken out on this home.Purchase Details
Home Financials for this Owner
Home Financials are based on the most recent Mortgage that was taken out on this home.Purchase Details
Home Financials for this Owner
Home Financials are based on the most recent Mortgage that was taken out on this home.Purchase Details
Purchase Details
Map
Home Values in the Area
Average Home Value in this Area
Purchase History
| Date | Type | Sale Price | Title Company |
|---|---|---|---|
| Deed | $445,000 | None Listed On Document | |
| Warranty Deed | $349,000 | None Available | |
| Limited Warranty Deed | $276,565 | -- | |
| Deed | $4,358,000 | -- | |
| Limited Warranty Deed | $3,390,000 | None Available |
Mortgage History
| Date | Status | Loan Amount | Loan Type |
|---|---|---|---|
| Open | $422,750 | New Conventional | |
| Previous Owner | $357,027 | VA | |
| Previous Owner | $272,800 | Adjustable Rate Mortgage/ARM | |
| Previous Owner | $267,333 | FHA | |
| Previous Owner | $111,000 | New Conventional |
Property History
| Date | Event | Price | Change | Sq Ft Price |
|---|---|---|---|---|
| 03/08/2022 03/08/22 | Sold | $445,000 | 0.0% | $110 / Sq Ft |
| 02/06/2022 02/06/22 | Pending | -- | -- | -- |
| 01/22/2022 01/22/22 | For Sale | $445,000 | +27.5% | $110 / Sq Ft |
| 07/06/2020 07/06/20 | Sold | $349,000 | 0.0% | $88 / Sq Ft |
| 06/06/2020 06/06/20 | Pending | -- | -- | -- |
| 04/17/2020 04/17/20 | For Sale | $349,000 | -- | $88 / Sq Ft |
Tax History
| Year | Tax Paid | Tax Assessment Tax Assessment Total Assessment is a certain percentage of the fair market value that is determined by local assessors to be the total taxable value of land and additions on the property. | Land | Improvement |
|---|---|---|---|---|
| 2024 | $2,071 | $504,700 | $60,000 | $444,700 |
| 2023 | $2,071 | $20,188 | $2,400 | $17,788 |
| 2022 | $5,753 | $19,736 | $2,400 | $17,336 |
| 2021 | $5,797 | $13,090 | $1,600 | $11,492 |
| 2020 | $1,703 | $13,092 | $1,600 | $11,492 |
| 2019 | $1,692 | $13,092 | $1,600 | $11,492 |
| 2018 | $1,594 | $11,768 | $1,600 | $10,168 |
| 2017 | $1,420 | $11,768 | $1,600 | $10,168 |
| 2016 | $1,456 | $11,770 | $1,600 | $10,170 |
| 2015 | $1,336 | $11,770 | $1,600 | $10,170 |
| 2014 | $437 | $1,730 | $1,730 | $0 |
| 2013 | -- | $1,730 | $1,730 | $0 |
Source: CHS Regional MLS
MLS Number: 20010415
APN: 211-06-01-040
- 113 Blackwater Way
- 223 Sugarberry Ln
- 225 Sugarberry Ln
- 265 Camellia Bloom Dr
- 261 Camellia Bloom Dr
- 263 Camellia Bloom Dr
- 259 Camellia Bloom Dr
- 257 Camellia Bloom Dr
- 167 Cypress Plantation Rd
- 163 Cypress Plantation Rd
- 229 Camellia Bloom Dr
- 575 Red Monarch Way
- 577 Red Monarch Way
- 579 Red Monarch Way
- 426 Omaha Dr Unit Dr
- 581 Red Monarch Way
- 583 Red Monarch Way
- 715 McRoy St
- 585 Red Monarch Way
- 587 Red Monarch Way


