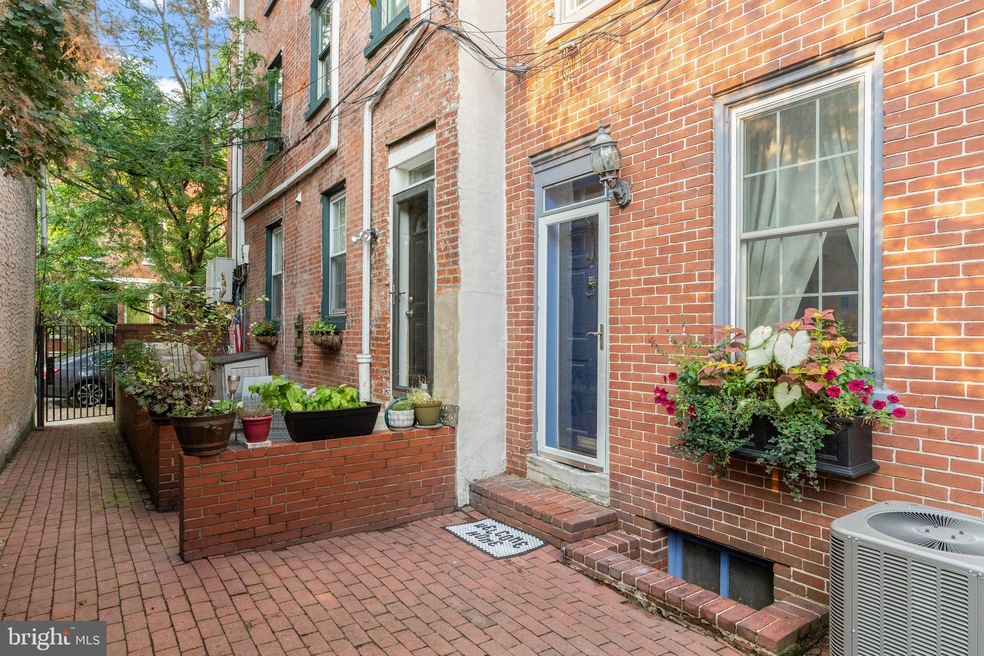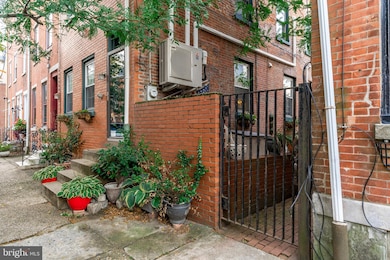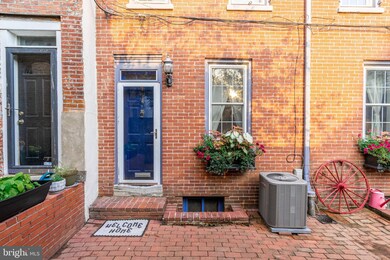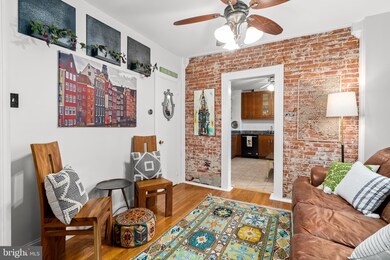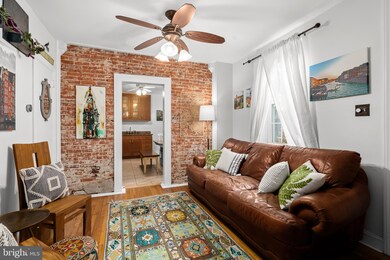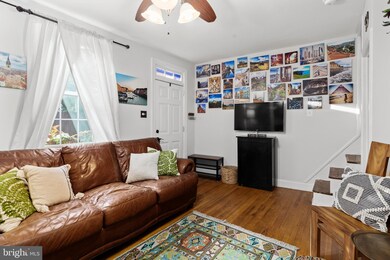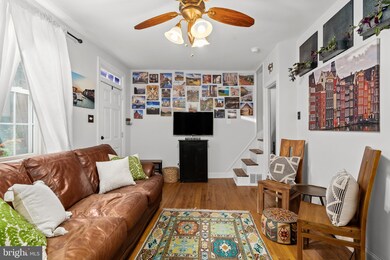
212 Carpenter St Unit B Philadelphia, PA 19147
Queen Village NeighborhoodEstimated Value: $447,000 - $559,000
Highlights
- Trinity Architecture
- 1 Fireplace
- Patio
- Wood Flooring
- No HOA
- 4-minute walk to Sacks Playground
About This Home
As of September 2021Hidden in the coveted and historical neighborhood of Queen Village, awaits a gorgeous and secluded garden oasis! Enter through the wrought iron gate into this private and tranquil micro-neighborhood. The courtyard leads to this stunning double-wide brick Trinity home. The front patio covers the expanse of the house and has space for a grill, table, chairs, and plants. You’ll notice the gorgeous window boxes that are done each season by Enliven Planters. Both doors from the brick patio lead into the first floor, which offers an abundance of natural light. Charm exudes throughout the house including gleaming hardwood floors on each level, and a stunning exposed brick wall between the kitchen and living room. The first floor features a nice-sized living room as well as an updated kitchen. The larger eat-in kitchen has granite countertops, beautiful cabinetry and new appliances (refrigerator, stove, microwave, and dishwasher all replaced in 2018). Heading down into the finished basement space there is a large family room with a beautiful brick mantle, wood burning stove and a half bath, perfect for hosting Eagles games. The laundry is located in the unfinished portion of the basement with ample storage and shelving. Upstairs on the second floor is a full bathroom and a closet/dressing room with large closets that leads into the primary bedroom. The spacious primary bedroom has a custom built-in bed, shelves, and storage with sconces perfect for nighttime reading. On the third floor there are two additional bedrooms with plenty of windows that flood the rooms with natural light. This home has all the character in line with a historic Philadelphia home, but with the modern upgrades and amenities that suit today’s lifestyle. Some of the upgrades include a new roof in 2017, replaced entire HVAC and hot water heater in 2019 and all new appliances in 2018. As if this home couldn’t get any better, it is one of seven properties that bought into the shared community courtyard (owner paid $5,000 to buy into the co-op). The entrance to the community courtyard is right across the brick lane and includes gardening space, a large area for dining with a table, access to a shared grill, use of deck and the community shed. The cost of the courtyard ownership is approximately $200/year (for taxes and insurance) and is set up as an LLC and ownership is by share. Don’t miss your chance to own this gorgeous home complete with a unique outdoor oasis in a highly desirable neighborhood!
Last Agent to Sell the Property
Compass New Jersey, LLC - Haddon Township License #RS353618 Listed on: 08/10/2021

Townhouse Details
Home Type
- Townhome
Est. Annual Taxes
- $5,570
Year Built
- Built in 1920
Lot Details
- 810 Sq Ft Lot
- Lot Dimensions are 27.00 x 30.00
- West Facing Home
Parking
- On-Street Parking
Home Design
- Trinity Architecture
- Flat Roof Shape
- Stone Foundation
- Masonry
Interior Spaces
- 1,440 Sq Ft Home
- Property has 3 Levels
- 1 Fireplace
- Living Room
Kitchen
- Dishwasher
- Disposal
Flooring
- Wood
- Tile or Brick
Bedrooms and Bathrooms
- 3 Bedrooms
- En-Suite Primary Bedroom
Basement
- Basement Fills Entire Space Under The House
- Laundry in Basement
Eco-Friendly Details
- Energy-Efficient Appliances
- Energy-Efficient Windows
Outdoor Features
- Patio
Utilities
- Central Air
- Hot Water Heating System
- Natural Gas Water Heater
Listing and Financial Details
- Tax Lot 227
- Assessor Parcel Number 021079535
Community Details
Overview
- No Home Owners Association
- Queen Village Subdivision
Pet Policy
- Pets Allowed
Ownership History
Purchase Details
Home Financials for this Owner
Home Financials are based on the most recent Mortgage that was taken out on this home.Purchase Details
Home Financials for this Owner
Home Financials are based on the most recent Mortgage that was taken out on this home.Purchase Details
Home Financials for this Owner
Home Financials are based on the most recent Mortgage that was taken out on this home.Purchase Details
Home Financials for this Owner
Home Financials are based on the most recent Mortgage that was taken out on this home.Purchase Details
Home Financials for this Owner
Home Financials are based on the most recent Mortgage that was taken out on this home.Similar Homes in Philadelphia, PA
Home Values in the Area
Average Home Value in this Area
Purchase History
| Date | Buyer | Sale Price | Title Company |
|---|---|---|---|
| Goldstein Michele M | $450,000 | Core Abstract | |
| Schilling Allison | $337,000 | None Available | |
| Tomasette Kristofer | -- | None Available | |
| Buck James Albert | -- | National Title Agency | |
| Saul Rachel | $84,500 | National Title Agency |
Mortgage History
| Date | Status | Borrower | Loan Amount |
|---|---|---|---|
| Previous Owner | Goldstein Michele M | $337,500 | |
| Previous Owner | Schilling Allison | $320,150 | |
| Previous Owner | Tomasette Kristofer | $208,000 | |
| Previous Owner | Tomasette Kristofer | $70,000 | |
| Previous Owner | Buck James Albert | $106,090 | |
| Previous Owner | Saul Rachel | $83,686 |
Property History
| Date | Event | Price | Change | Sq Ft Price |
|---|---|---|---|---|
| 09/23/2021 09/23/21 | Sold | $450,000 | 0.0% | $313 / Sq Ft |
| 08/18/2021 08/18/21 | Pending | -- | -- | -- |
| 08/10/2021 08/10/21 | For Sale | $450,000 | +28.9% | $313 / Sq Ft |
| 04/30/2013 04/30/13 | Sold | $349,000 | 0.0% | $242 / Sq Ft |
| 04/01/2013 04/01/13 | Pending | -- | -- | -- |
| 03/01/2013 03/01/13 | For Sale | $349,000 | -- | $242 / Sq Ft |
Tax History Compared to Growth
Tax History
| Year | Tax Paid | Tax Assessment Tax Assessment Total Assessment is a certain percentage of the fair market value that is determined by local assessors to be the total taxable value of land and additions on the property. | Land | Improvement |
|---|---|---|---|---|
| 2025 | $5,853 | $567,000 | $113,400 | $453,600 |
| 2024 | $5,853 | $567,000 | $113,400 | $453,600 |
| 2023 | $5,853 | $418,100 | $83,620 | $334,480 |
| 2022 | $5,570 | $418,100 | $83,620 | $334,480 |
| 2021 | $5,570 | $0 | $0 | $0 |
| 2020 | $5,570 | $0 | $0 | $0 |
| 2019 | $5,140 | $0 | $0 | $0 |
| 2018 | $4,657 | $0 | $0 | $0 |
| 2017 | $4,657 | $0 | $0 | $0 |
| 2016 | $4,657 | $0 | $0 | $0 |
| 2015 | $4,458 | $0 | $0 | $0 |
| 2014 | -- | $332,700 | $18,387 | $314,313 |
| 2012 | -- | $26,432 | $3,052 | $23,380 |
Agents Affiliated with this Home
-
Colleen Hadden

Seller's Agent in 2021
Colleen Hadden
Compass New Jersey, LLC - Haddon Township
(856) 904-1839
2 in this area
185 Total Sales
-
Robin Nahama

Buyer's Agent in 2021
Robin Nahama
BHHS Fox & Roach
(609) 932-3283
1 in this area
54 Total Sales
-
A
Seller's Agent in 2013
Ana Barlow-Dodge
NextRE
-
Colleen Murphy
C
Buyer's Agent in 2013
Colleen Murphy
Compass RE
(215) 205-4841
5 Total Sales
Map
Source: Bright MLS
MLS Number: PAPH2019486
APN: 021079535
- 945 S 3rd St
- 933 S 3rd St
- 246 Montrose St
- 242 Montrose St
- 244 Montrose St
- 923 E Moyamensing Ave
- 216 Christian St Unit E
- 945 S 2nd St
- 929 S 2nd St Unit A5
- 136 Carpenter St Unit A
- 844 S 3rd St
- 112 Christian St Unit I
- 826 S 2nd St Unit 2
- 826 S 2nd St Unit 3
- 135 Ellsworth St
- 858 S Front St
- 127 Ellsworth St
- 848 S Front St
- 812 S Howard St
- 317 Queen St
- 212 Carpenter St
- 212 Carpenter St Unit C
- 212 Carpenter St Unit B
- 212 Carpenter St Unit D
- 210R Carpenter St
- 214 Carpenter St
- 208 Carpenter St Unit R
- 208 Carpenter St
- 216 Carpenter St
- 1113 S Bodine St
- 1111 S Bodine St
- 204 Carpenter St
- 210 Carpenter St Unit R
- 210 Carpenter St
- 226 Carpenter St
- 208R Carpenter St
- 1005 S American St
- 206R Carpenter St
- 206 Carpenter St
- 221 Carpenter St
