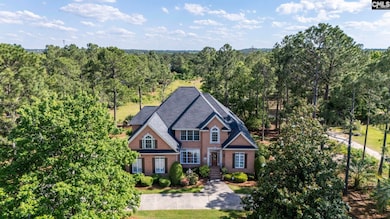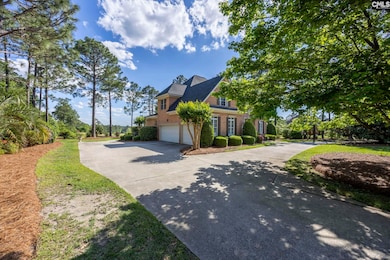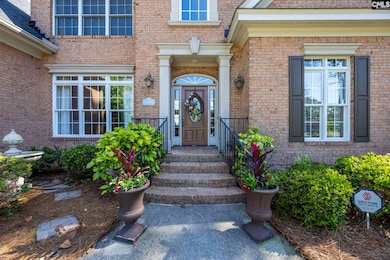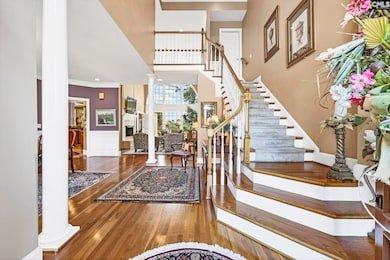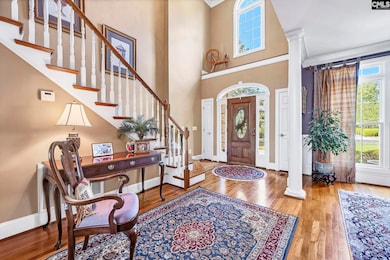
212 Cartgate Cir Blythewood, SC 29016
Estimated payment $3,826/month
Highlights
- On Golf Course
- Home fronts a pond
- Fireplace in Kitchen
- Round Top Elementary School Rated A
- Gated Community
- Traditional Architecture
About This Home
This stunning home offers true “Wow” factor, nestled in the prestigious gated community of Longcreek Windermere. Step inside to a grand double foyer that opens to a formal dining room and a spacious living room featuring a wet bar, fireplace and soaring Palladian windows with breathtaking views of the tee box on hole eight of the Windermere Golf Club. Exceptional finishes throughout include gleaming hardwood floors, high ceilings, custom built-ins and much more. The gourmet eat-in kitchen is a chef’s delight, complete with granite countertops, a tile backsplash, pantry, built-in desk and a cozy sitting area with a fireplace. The luxurious primary suite opens onto a large private porch – perfect for relaxing while watching golfers play. The ensuite bath features double vanities, a separate shower, and a private water closet. Get ready for RESORT living with 2 golf courses, a tennis center and a beautiful equestrian center right around the corner! Disclaimer: CMLS has not reviewed and, therefore, does not endorse vendors who may appear in listings.
Listing Agent
BHHS Midlands Real Estate License #23439 Listed on: 05/06/2025

Home Details
Home Type
- Single Family
Est. Annual Taxes
- $2,870
Year Built
- Built in 2001
Lot Details
- 2,309 Sq Ft Lot
- Home fronts a pond
- On Golf Course
- Sprinkler System
HOA Fees
- $70 Monthly HOA Fees
Parking
- 3 Car Garage
- Garage Door Opener
Home Design
- Traditional Architecture
- Four Sided Brick Exterior Elevation
Interior Spaces
- 3,566 Sq Ft Home
- 2-Story Property
- Wet Bar
- Tray Ceiling
- High Ceiling
- Ceiling Fan
- Living Room with Fireplace
- 2 Fireplaces
- Home Office
- Crawl Space
- Storage In Attic
- Laundry on main level
Kitchen
- Eat-In Kitchen
- Built-In Microwave
- Dishwasher
- Granite Countertops
- Tiled Backsplash
- Wood Stained Kitchen Cabinets
- Disposal
- Fireplace in Kitchen
Flooring
- Wood
- Carpet
- Tile
Bedrooms and Bathrooms
- 4 Bedrooms
- Primary Bedroom on Main
- Walk-In Closet
- Jack-and-Jill Bathroom
- Dual Vanity Sinks in Primary Bathroom
- Private Water Closet
- Whirlpool Bathtub
- Secondary bathroom tub or shower combo
- Bathtub with Shower
- Separate Shower
Schools
- Round Top Elementary School
- Blythewood Middle School
- Blythewood High School
Additional Features
- Accessible Ramps
- Rain Gutters
- Central Heating and Cooling System
Community Details
Overview
- Association fees include common area maintenance, playground, green areas
- Cams HOA, Phone Number (803) 865-5470
- Longcreek Windermere Subdivision
Recreation
- Golf Course Community
Security
- Gated Community
Map
Home Values in the Area
Average Home Value in this Area
Tax History
| Year | Tax Paid | Tax Assessment Tax Assessment Total Assessment is a certain percentage of the fair market value that is determined by local assessors to be the total taxable value of land and additions on the property. | Land | Improvement |
|---|---|---|---|---|
| 2024 | $2,870 | $362,800 | $0 | $0 |
| 2023 | $2,870 | $12,620 | $0 | $0 |
| 2022 | $2,522 | $315,500 | $70,000 | $245,500 |
| 2021 | $2,547 | $12,620 | $0 | $0 |
| 2020 | $2,587 | $12,620 | $0 | $0 |
| 2019 | $2,575 | $12,620 | $0 | $0 |
| 2018 | $2,632 | $12,740 | $0 | $0 |
| 2017 | $2,577 | $12,740 | $0 | $0 |
| 2016 | $2,567 | $12,740 | $0 | $0 |
| 2015 | $2,578 | $12,740 | $0 | $0 |
| 2014 | $2,573 | $318,400 | $0 | $0 |
| 2013 | -- | $12,740 | $0 | $0 |
Property History
| Date | Event | Price | Change | Sq Ft Price |
|---|---|---|---|---|
| 07/06/2025 07/06/25 | Price Changed | $635,000 | -2.0% | $178 / Sq Ft |
| 06/15/2025 06/15/25 | For Sale | $648,000 | 0.0% | $182 / Sq Ft |
| 06/06/2025 06/06/25 | Pending | -- | -- | -- |
| 05/06/2025 05/06/25 | For Sale | $648,000 | -- | $182 / Sq Ft |
Purchase History
| Date | Type | Sale Price | Title Company |
|---|---|---|---|
| Deed | $85,000 | -- | |
| Deed | $94,400 | -- |
Similar Homes in Blythewood, SC
Source: Consolidated MLS (Columbia MLS)
MLS Number: 608022
APN: 20509-01-10
- 112 Bardwell Way
- 317 Cartgate Cir
- 55 Weatherby Ct
- 1435 Sweet Gardenia Dr
- 601 Cartgate Cir
- 508 Bee Balm Dr
- 2 Ashfield Ln
- 389 Autumn Pond Dr
- 244 Sunny Hill Dr
- 246 Sunny Hill Dr
- 248 Sunny Hill Dr
- 1221 Turtle Stone Rd
- 1231 Turtle Stone Rd
- 1233 Turtle Stone Rd
- 1229 Turtle Stone Rd
- 1232 Turtle Stone Rd
- 232 Compass Trail
- 247 Sunny Hill Dr
- 320 Sandfarm Trail
- 249 Sunny Hill Dr
- 20 Helton Dr
- 760 Pennywell Ct
- 4920 Hard Scrabble Rd
- 111 Glendevon Way
- 6 Marsh Hawk Ln
- 912 Windchase Way
- 222 Castlebury Dr
- 100 Rice Terrace Dr
- 925 Schofield Ln
- 909 Layton Way
- 1401 May Oak Cir
- 8 Magnolia Bay Ct
- 845 Wickham Ln
- 101 Royal Crest Dr
- 1305 May Oak Cir
- 612 Crestmont Rd
- 131 Merrimont Dr
- 209 Bluewing Dr
- 100 Sandpine Cir
- 111 Elders Pond Cir

