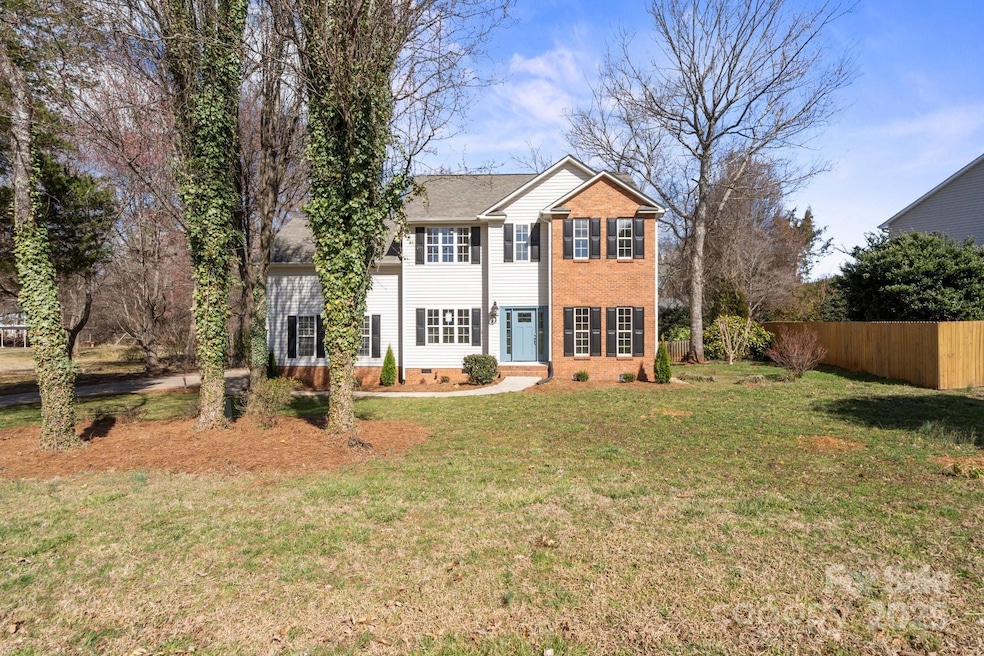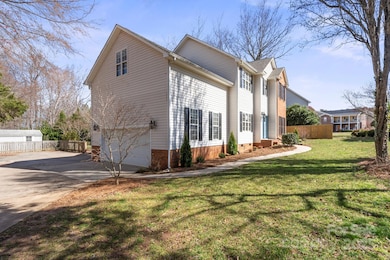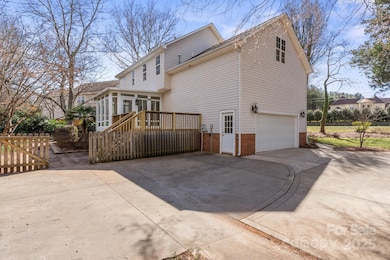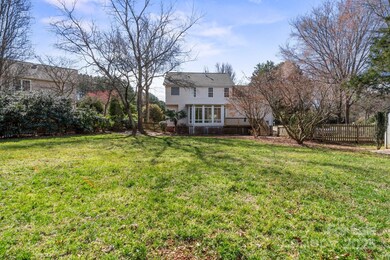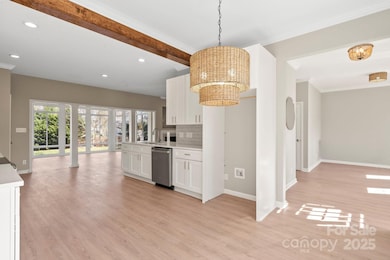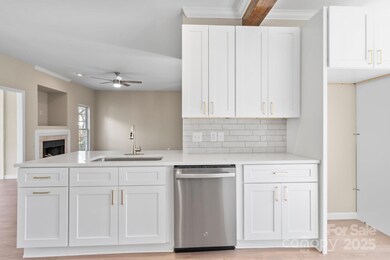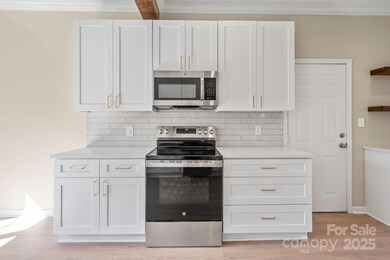
212 Catalina Dr Mooresville, NC 28117
Lake Norman NeighborhoodHighlights
- RV Access or Parking
- Open Floorplan
- Private Lot
- Coddle Creek Elementary School Rated A-
- Deck
- Wooded Lot
About This Home
As of March 2025This is the One! This fully renovated home is situated on a spacious .5 acre lot, offering ample room for outdoor enjoyment. Step inside to discover a brand-new kitchen featuring elegant white soft-close cabinets, quartz countertops, and a gorgeous tile backsplash and coffee bar. The home is fully updated with new bathrooms showcasing new tile work, new sinks, toilets, and mirrors and lighting. Freshly painted throughout, with new LVP flooring upstairs and downstairs. A brand-new roof and new landscaping complete the package, making this property completely move-in ready. Don't miss out on this one! No HOA. Come see for yourself what this home has to offer.
Last Agent to Sell the Property
NextHome World Class Brokerage Email: libbyallison1@gmail.com License #303873 Listed on: 03/14/2025

Last Buyer's Agent
Non Member
Canopy Administration
Home Details
Home Type
- Single Family
Est. Annual Taxes
- $2,283
Year Built
- Built in 1999
Lot Details
- Wood Fence
- Private Lot
- Level Lot
- Cleared Lot
- Wooded Lot
- Property is zoned RA
Parking
- 2 Car Attached Garage
- Driveway
- RV Access or Parking
Home Design
- Brick Exterior Construction
- Vinyl Siding
Interior Spaces
- 2-Story Property
- Open Floorplan
- Ceiling Fan
- Entrance Foyer
- Family Room with Fireplace
- Crawl Space
- Washer and Electric Dryer Hookup
Kitchen
- Electric Oven
- Microwave
- Dishwasher
- Disposal
Flooring
- Tile
- Vinyl
Bedrooms and Bathrooms
- 3 Bedrooms
- Walk-In Closet
Outdoor Features
- Deck
- Shed
- Front Porch
Schools
- Coddle Creek Elementary School
- Brawley Middle School
- Lake Norman High School
Utilities
- Central Air
- Heating System Uses Natural Gas
- Septic Tank
Community Details
- Catalina Place Subdivision
Listing and Financial Details
- Assessor Parcel Number 4646-42-4145.000
Ownership History
Purchase Details
Home Financials for this Owner
Home Financials are based on the most recent Mortgage that was taken out on this home.Purchase Details
Home Financials for this Owner
Home Financials are based on the most recent Mortgage that was taken out on this home.Purchase Details
Home Financials for this Owner
Home Financials are based on the most recent Mortgage that was taken out on this home.Purchase Details
Home Financials for this Owner
Home Financials are based on the most recent Mortgage that was taken out on this home.Purchase Details
Home Financials for this Owner
Home Financials are based on the most recent Mortgage that was taken out on this home.Purchase Details
Similar Homes in Mooresville, NC
Home Values in the Area
Average Home Value in this Area
Purchase History
| Date | Type | Sale Price | Title Company |
|---|---|---|---|
| Warranty Deed | $614,500 | None Listed On Document | |
| Warranty Deed | $405,000 | None Listed On Document | |
| Warranty Deed | $300,000 | None Available | |
| Warranty Deed | $225,000 | None Available | |
| Warranty Deed | $225,000 | None Available | |
| Warranty Deed | $172,750 | -- | |
| Deed | -- | -- |
Mortgage History
| Date | Status | Loan Amount | Loan Type |
|---|---|---|---|
| Open | $491,460 | New Conventional | |
| Previous Owner | $85,000 | New Conventional | |
| Previous Owner | $255,750 | New Conventional | |
| Previous Owner | $225,000 | Purchase Money Mortgage | |
| Previous Owner | $109,300 | New Conventional | |
| Previous Owner | $116,500 | Unknown | |
| Previous Owner | $138,600 | Unknown | |
| Previous Owner | $29,900 | Unknown | |
| Previous Owner | $155,475 | No Value Available | |
| Previous Owner | $311,254 | Unknown |
Property History
| Date | Event | Price | Change | Sq Ft Price |
|---|---|---|---|---|
| 03/21/2025 03/21/25 | Sold | $614,325 | -0.1% | $257 / Sq Ft |
| 03/14/2025 03/14/25 | For Sale | $615,000 | +51.9% | $257 / Sq Ft |
| 08/09/2024 08/09/24 | Sold | $405,000 | -5.6% | $168 / Sq Ft |
| 07/10/2024 07/10/24 | For Sale | $429,000 | +43.0% | $178 / Sq Ft |
| 10/29/2019 10/29/19 | Sold | $300,000 | -11.7% | $125 / Sq Ft |
| 09/16/2019 09/16/19 | Pending | -- | -- | -- |
| 07/31/2019 07/31/19 | Price Changed | $339,900 | -1.3% | $141 / Sq Ft |
| 06/03/2019 06/03/19 | Price Changed | $344,500 | -1.6% | $143 / Sq Ft |
| 04/09/2019 04/09/19 | For Sale | $350,000 | -- | $146 / Sq Ft |
Tax History Compared to Growth
Tax History
| Year | Tax Paid | Tax Assessment Tax Assessment Total Assessment is a certain percentage of the fair market value that is determined by local assessors to be the total taxable value of land and additions on the property. | Land | Improvement |
|---|---|---|---|---|
| 2024 | $2,283 | $376,830 | $80,000 | $296,830 |
| 2023 | $2,283 | $376,830 | $80,000 | $296,830 |
| 2022 | $1,511 | $231,160 | $40,000 | $191,160 |
| 2021 | $1,507 | $231,160 | $40,000 | $191,160 |
| 2020 | $1,507 | $231,160 | $40,000 | $191,160 |
| 2019 | $1,437 | $231,160 | $40,000 | $191,160 |
| 2018 | $1,241 | $202,370 | $40,000 | $162,370 |
| 2017 | $1,241 | $202,370 | $40,000 | $162,370 |
| 2016 | $1,241 | $202,370 | $40,000 | $162,370 |
| 2015 | $1,231 | $202,370 | $40,000 | $162,370 |
| 2014 | $1,168 | $210,620 | $40,000 | $170,620 |
Agents Affiliated with this Home
-
Libby Allison

Seller's Agent in 2025
Libby Allison
NextHome At The Lake
(704) 345-7757
18 in this area
90 Total Sales
-
N
Buyer's Agent in 2025
Non Member
NC_CanopyMLS
-
Kelly Myers

Seller's Agent in 2024
Kelly Myers
NextHome At The Lake
(704) 621-5000
36 in this area
121 Total Sales
-
Christy Allen

Seller's Agent in 2019
Christy Allen
The Allen Team Inc
(704) 677-5888
28 in this area
185 Total Sales
Map
Source: Canopy MLS (Canopy Realtor® Association)
MLS Number: 4217201
APN: 4646-42-4145.000
- 107 Monterey Dr
- 389 Ponderosa Cir
- 364 Catalina Dr
- 410 Catalina Dr
- 108 Pier 33 Dr Unit 409
- 108 Pier 33 Dr Unit 414
- 104 Pier 33 Dr Unit 303
- 104 Pier 33 Dr Unit 311
- 104 Pier 33 Dr Unit 312
- 104 Pier 33 Dr Unit 308
- 126 Emerald Dr
- 107 Pier 33 Dr Unit 103
- 138 Continental Dr
- 105 Beach Ln
- 132 Parkside Ln
- 00 Caldwell Path Templeton Quail Ridge Rd
- 324 Bridgewater Ln
- 195 Keats Rd
- 155 Huntfield Way
- 637 Williamson Rd Unit 304
