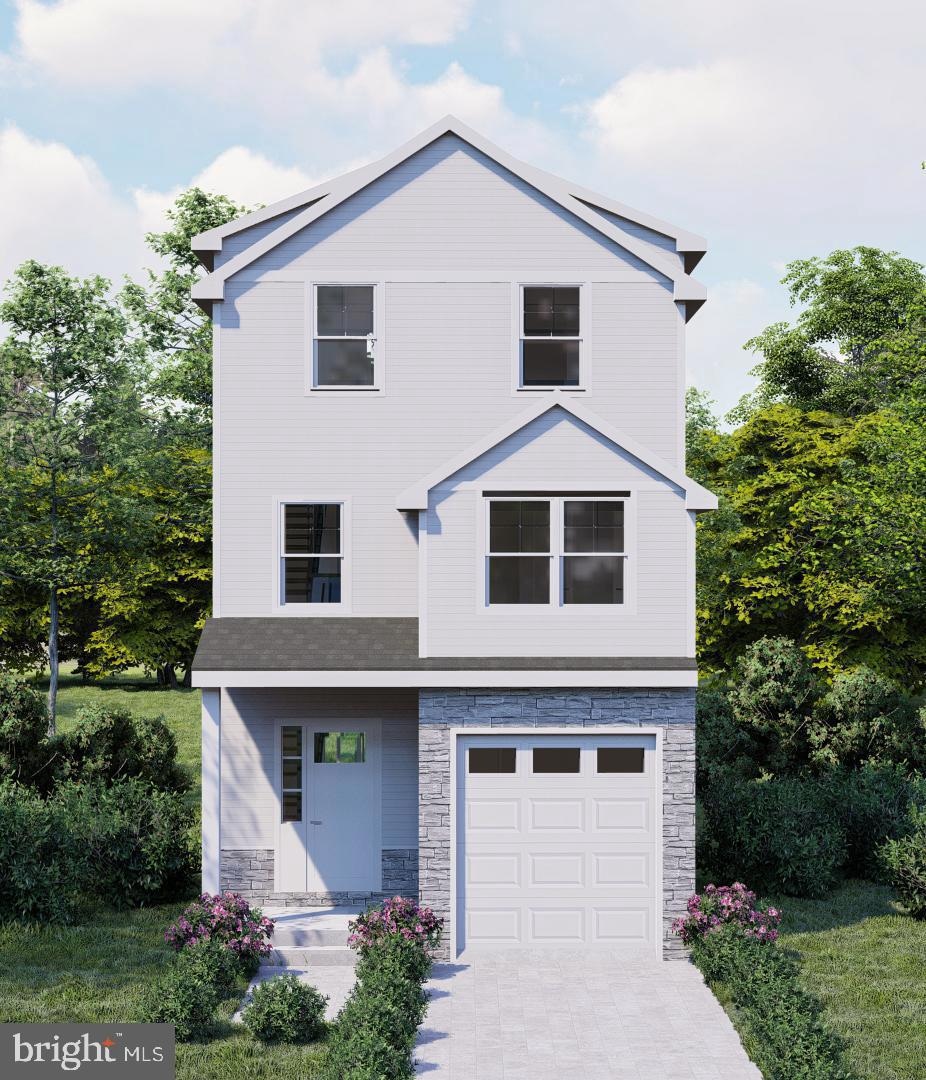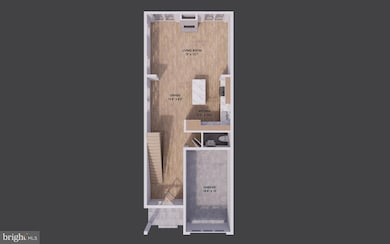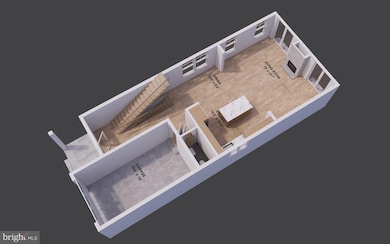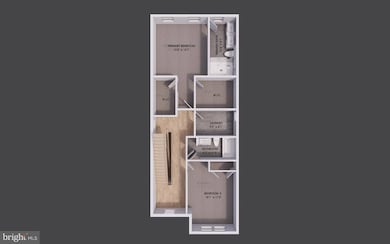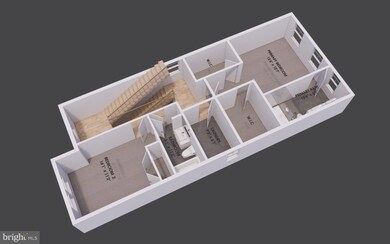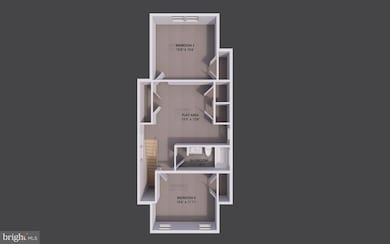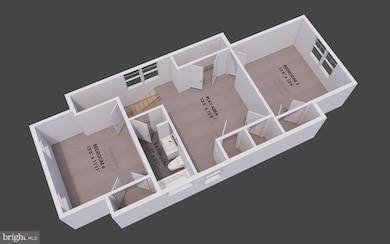212 Chestnut St Newtown Square, PA 19073
Estimated payment $5,039/month
Highlights
- New Construction
- Colonial Architecture
- Fireplace
- Culbertson Elementary School Rated A
- No HOA
- 1 Car Attached Garage
About This Home
Welcome to your new home in Newtown Square, situated within the highly regarded Marple Newtown School District, with completion anticipated in Spring 2025. This thoughtfully designed, to-be-built residence offers almost 2,900 square feet across four finished levels, featuring 5 bedrooms, 3.5 bathrooms, a finished basement and a one-car garage. At the heart of the home is a chef’s kitchen with high-end cabinetry, GE appliances, and quartz countertops, seamlessly connecting to an open dining area and a bright great room with a fireplace and double French doors, creating a warm and inviting space for family and entertaining. The second floor is anchored by a spacious owner’s suite and complemented by a generously sized secondary bedroom, a full hall bathroom, and a convenient laundry room. The third floor offers two additional bedrooms, a hall bath, and a versatile loft or playroom. The finished basement provides a large flex area, fifth bedroom or private office along with ample storage. Ideally located in the heart of Newtown Square, 212 Chestnut provides easy access to everyday conveniences. Just minutes from shopping and dining along West Chester Pike, Ellis Preserve Town Center, and major commuter routes. For more information please reach out to the listing agent.
Listing Agent
(484) 947-1426 meghan.lanier@compass.com Compass RE License #RS339489 Listed on: 11/25/2025

Home Details
Home Type
- Single Family
Est. Annual Taxes
- $1,523
Year Built
- New Construction
Lot Details
- 5,000 Sq Ft Lot
Parking
- 1 Car Attached Garage
- 2 Driveway Spaces
- Front Facing Garage
- Garage Door Opener
Home Design
- Colonial Architecture
- Vinyl Siding
- Concrete Perimeter Foundation
Interior Spaces
- Property has 3 Levels
- Fireplace
- Laundry Room
- Finished Basement
Bedrooms and Bathrooms
Schools
- Culbertson Elementary School
- Paxon Hollow Middle School
- Marple Newtown High School
Utilities
- Forced Air Heating and Cooling System
- Heating System Powered By Leased Propane
- Propane Water Heater
- Public Septic
Community Details
- No Home Owners Association
- Newtown Hgts Subdivision
Listing and Financial Details
- Coming Soon on 2/6/26
Map
Home Values in the Area
Average Home Value in this Area
Source: Bright MLS
MLS Number: PADE2104370
- 210 Main St
- 510 Tennis Ave
- 324 Bishop Hollow Rd
- 809 Ellis Ave
- 353 Horseshoe Trail
- 301 Squire Dr
- 367 Horseshoe Trail
- 303 Squire Dr
- 304 Squire Dr
- 334 Foxtail Ln Unit 22D
- 326 Squire Dr Unit 21C
- 27 Mary Jane Ln
- 510 Guinevere Dr Unit 111
- 302 Arthur Ct Unit 82
- 121 Camelot Ln Unit 17
- 447 Cornerstone Dr Unit 447
- 10 Fox Chase Cir
- 20 Sleepy Hollow Dr
- 3905 Rockwood Farm Rd
- 402 S Newtown Street Rd
- 4252 W Chester Pike
- 202 Charles Ellis Dr
- 20 Bishop Hollow Rd
- 220 Charles Ellis Dr
- 34 Reese Ave Unit D
- 400 Charles Ellis Dr
- 20 Saint Albans Ave
- 17A St Albans Ave
- 7000 Cornerstone Dr
- 1000 Bluebird View
- 144 Second Ave
- 3405 W Chester Pike
- 709 Pritchard Place
- 2730 Old Cedar Grove Rd
- 571 N Newtown Street Rd
- 805 Montparnasse Place
- 82 3rd Ave Unit 1ST FLOOR
- 160 Morton Ave Unit Morton ave
- 123 4th Ave Unit B
- 409 Yale Ave
