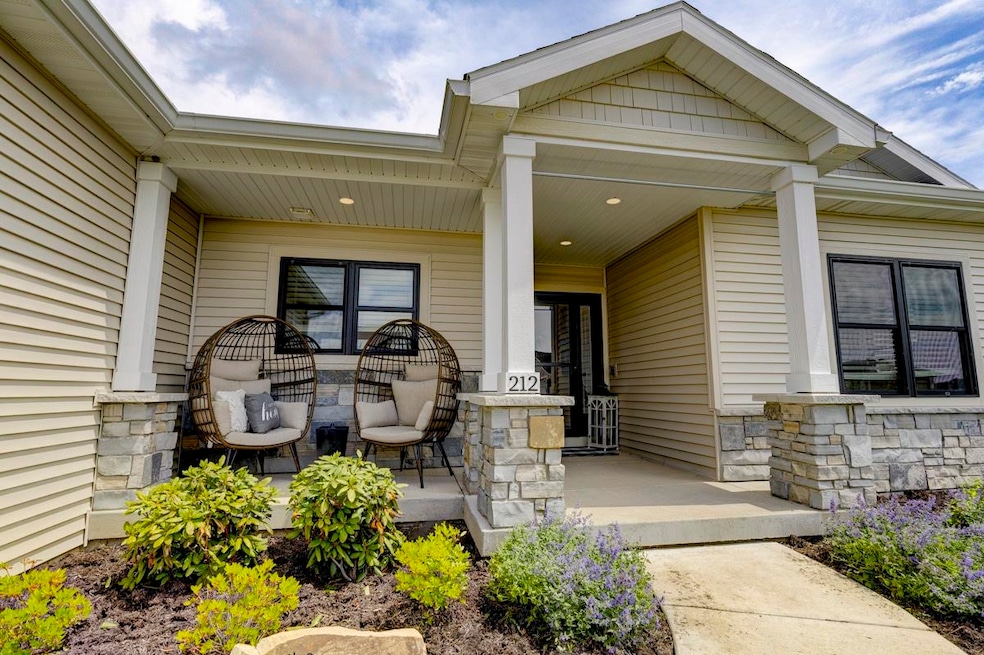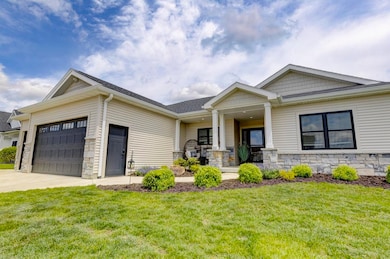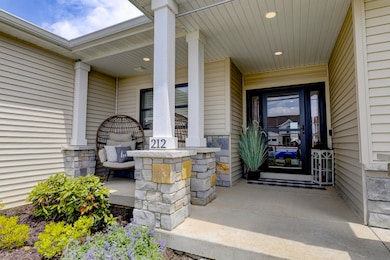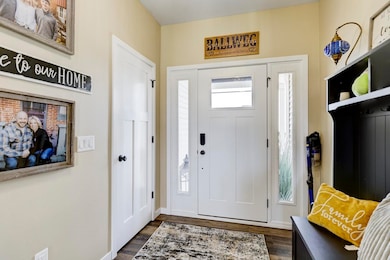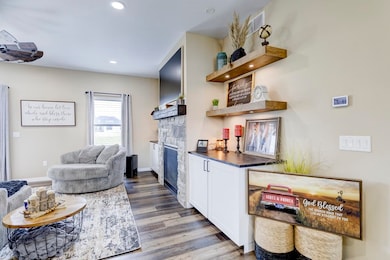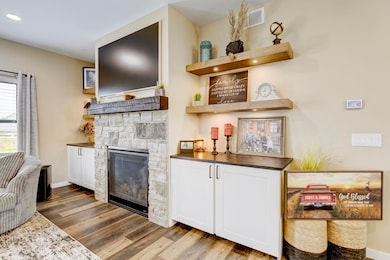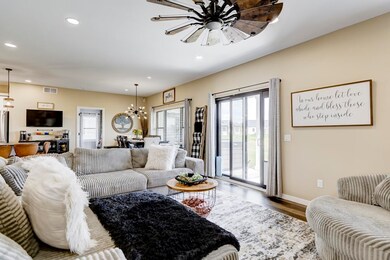
212 Chickadee Ln Sauk City, WI 53583
Estimated payment $4,545/month
Highlights
- Open Floorplan
- Ranch Style House
- Great Room
- Multiple Fireplaces
- Wood Flooring
- Home Gym
About This Home
Welcome to this exceptional custom ranch home, completed in 22, where modern design meets timeless elegance. Nestled on a quiet cul-de-sac in one of Sauk Prairie's most sought-after neighborhoods, this 5-bedroom home offers a rare combination of space, style, and convenience. Inside, you'll find custom built-in cabinetry throughout, along with three stunning fireplaces. Whether you're working from the private home office, staying active in your dedicated workout room, or entertaining, every inch of this home has been thoughtfully crafted for comfort and luxury. With Madison only 25 minutes away and Baraboo just 15 minutes, it's an ideal hub for both commuting and community. This home is a true gem, don't miss your chance, this extraordinary property won't last long!
Home Details
Home Type
- Single Family
Est. Annual Taxes
- $8,163
Year Built
- Built in 2022
Lot Details
- 0.26 Acre Lot
- Cul-De-Sac
- Level Lot
Home Design
- Ranch Style House
- Poured Concrete
- Vinyl Siding
- Stone Exterior Construction
Interior Spaces
- Open Floorplan
- Multiple Fireplaces
- Electric Fireplace
- Gas Fireplace
- Low Emissivity Windows
- Entrance Foyer
- Great Room
- Den
- Home Gym
- Wood Flooring
- Smart Thermostat
Kitchen
- Breakfast Bar
- Oven or Range
- Microwave
- Dishwasher
- ENERGY STAR Qualified Appliances
- Kitchen Island
- Disposal
Bedrooms and Bathrooms
- 4 Bedrooms
- Split Bedroom Floorplan
- Walk-In Closet
- Primary Bathroom is a Full Bathroom
- Bathroom on Main Level
- Bathtub
- Walk-in Shower
Finished Basement
- Basement Fills Entire Space Under The House
- Basement Windows
Parking
- 3 Car Attached Garage
- Heated Garage
- Garage Door Opener
- Driveway Level
Schools
- Bridges Elementary School
- Sauk Prairie Middle School
- Sauk Prairie High School
Utilities
- Forced Air Zoned Heating and Cooling System
- Water Softener
- Cable TV Available
Additional Features
- Smart Technology
- Air Exchanger
- Patio
Community Details
- Cardinal Estates Subdivision
Map
Home Values in the Area
Average Home Value in this Area
Tax History
| Year | Tax Paid | Tax Assessment Tax Assessment Total Assessment is a certain percentage of the fair market value that is determined by local assessors to be the total taxable value of land and additions on the property. | Land | Improvement |
|---|---|---|---|---|
| 2024 | $8,163 | $512,500 | $79,400 | $433,100 |
| 2023 | $8,184 | $512,500 | $79,400 | $433,100 |
| 2022 | $2 | $100 | $100 | $0 |
| 2021 | $2 | $100 | $100 | $0 |
| 2020 | $2 | $100 | $100 | $0 |
| 2019 | $1 | $50 | $50 | $0 |
Property History
| Date | Event | Price | Change | Sq Ft Price |
|---|---|---|---|---|
| 07/16/2025 07/16/25 | Price Changed | $697,900 | -4.4% | $196 / Sq Ft |
| 07/07/2025 07/07/25 | For Sale | $729,900 | +15.9% | $205 / Sq Ft |
| 06/20/2025 06/20/25 | Off Market | $629,900 | -- | -- |
| 09/30/2022 09/30/22 | Sold | $512,202 | +0.4% | $251 / Sq Ft |
| 05/11/2022 05/11/22 | For Sale | $510,250 | -- | $250 / Sq Ft |
Purchase History
| Date | Type | Sale Price | Title Company |
|---|---|---|---|
| Warranty Deed | $1,684,100 | Wisconsin Title | |
| Warranty Deed | $512,300 | -- | |
| Deed | $70,000 | First American Title | |
| Warranty Deed | $72,600 | None Available |
Mortgage History
| Date | Status | Loan Amount | Loan Type |
|---|---|---|---|
| Previous Owner | $409,750 | New Conventional | |
| Previous Owner | $200,000 | New Conventional | |
| Previous Owner | $250,000 | New Conventional |
Similar Homes in the area
Source: South Central Wisconsin Multiple Listing Service
MLS Number: 2002588
APN: 181-1306-00000
- 2020 Mulberry St
- 204 Chickadee Ln
- 2025 Mulberry St
- 2000 Mulberry St
- 2004 Mulberry St
- 2008 Mulberry St
- 2012 Mulberry St
- 1916 Mulberry St
- 1906 Mulberry St
- 1917 Mulberry St
- 1909 Mulberry St
- 1905 Mulberry St
- 216 Cardinal Ln
- 228 Cardinal Ln
- 253 Cardinal Ln
- 241 Cardinal Ln
- 229 Cardinal Ln
- 1720 Magnolia Ct
- 1711 Bates St
- 1709 Bates St
- 49 E Hudson St Unit Upper
- 49 E Hudson St Unit Lower
- 49 E Hudson St
- 49 E Hudson St
- 35 Brodhead St
- 610 W Hudson St
- 600 Clark St
- 1200 Silver Dr
- 1101 Silver Dr
- 1300 Main St
- 915 Ellis Ave
- 230 North St
- 3052 Acker St
- 922 Spencer Ct
- 3630 Angelus Way
- 201 1st Ave
- 4734 Bergamot Way
- 1850 W Pine St
- 206-208 Sunset Ln
- 1106 Westminster Ct
