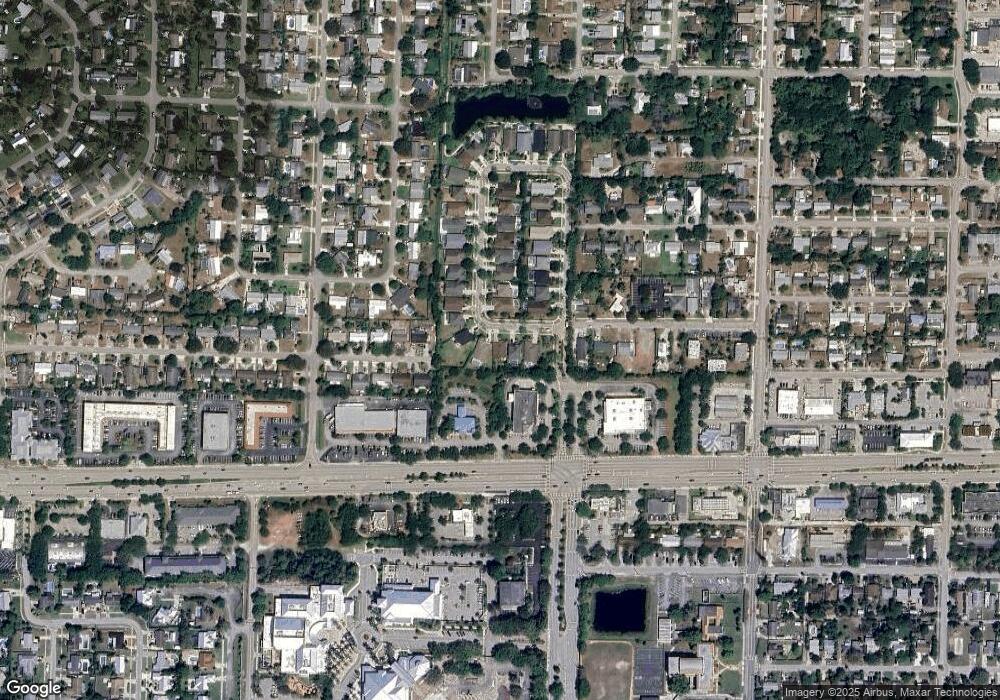
212 Clocktower Dr Jupiter, FL 33458
Jupiter Town Hall NeighborhoodHighlights
- Vaulted Ceiling
- Wood Flooring
- Separate Shower in Primary Bathroom
- Jupiter Middle School Rated A-
- 2 Car Attached Garage
- Built-In Features
About This Home
As of May 2025Absolutely Adorable Single-Story home. Nice split floorplan. Original kitchen and flooring from builder, all in great shape. Immaculately maintained. Oversized, private and lushly landscaped and fenced backyard. Sunny screened porch. Original Roof. Updated appliances, A/C and Hot water heater.
Last Agent to Sell the Property
Compass Florida LLC License #3165162 Listed on: 05/19/2025

Home Details
Home Type
- Single Family
Est. Annual Taxes
- $3,785
Year Built
- Built in 2003
Lot Details
- 7,208 Sq Ft Lot
- Sprinkler System
- Property is zoned R1(cit
HOA Fees
- $241 Monthly HOA Fees
Parking
- 2 Car Attached Garage
- Garage Door Opener
Home Design
- Shingle Roof
- Composition Roof
Interior Spaces
- 1,706 Sq Ft Home
- 1-Story Property
- Built-In Features
- Vaulted Ceiling
- Single Hung Metal Windows
- Blinds
- Sliding Windows
- Entrance Foyer
- Family Room
- Combination Dining and Living Room
Kitchen
- Electric Range
- Microwave
- Ice Maker
- Dishwasher
- Disposal
Flooring
- Wood
- Ceramic Tile
Bedrooms and Bathrooms
- 3 Bedrooms
- Split Bedroom Floorplan
- Walk-In Closet
- 2 Full Bathrooms
- Dual Sinks
- Separate Shower in Primary Bathroom
Home Security
- Home Security System
- Fire and Smoke Detector
Outdoor Features
- Patio
Utilities
- Central Heating and Cooling System
- Underground Utilities
- Electric Water Heater
- Cable TV Available
Listing and Financial Details
- Assessor Parcel Number 30424101410000030
Community Details
Overview
- Association fees include common areas, ground maintenance
- Clocktower Hammock Subdivision
Recreation
- Trails
Ownership History
Purchase Details
Home Financials for this Owner
Home Financials are based on the most recent Mortgage that was taken out on this home.Purchase Details
Home Financials for this Owner
Home Financials are based on the most recent Mortgage that was taken out on this home.Similar Homes in Jupiter, FL
Home Values in the Area
Average Home Value in this Area
Purchase History
| Date | Type | Sale Price | Title Company |
|---|---|---|---|
| Warranty Deed | $700,000 | Integrity Title | |
| Corporate Deed | $438,790 | First American Title Ins Co |
Mortgage History
| Date | Status | Loan Amount | Loan Type |
|---|---|---|---|
| Open | $560,000 | New Conventional | |
| Previous Owner | $310,150 | New Conventional | |
| Previous Owner | $351,000 | New Conventional | |
| Closed | $43,900 | No Value Available |
Property History
| Date | Event | Price | Change | Sq Ft Price |
|---|---|---|---|---|
| 05/19/2025 05/19/25 | Sold | $700,000 | 0.0% | $410 / Sq Ft |
| 05/19/2025 05/19/25 | For Sale | $700,000 | -- | $410 / Sq Ft |
Tax History Compared to Growth
Tax History
| Year | Tax Paid | Tax Assessment Tax Assessment Total Assessment is a certain percentage of the fair market value that is determined by local assessors to be the total taxable value of land and additions on the property. | Land | Improvement |
|---|---|---|---|---|
| 2024 | $3,679 | $245,562 | -- | -- |
| 2023 | $3,617 | $238,410 | $0 | $0 |
| 2022 | $3,604 | $231,466 | $0 | $0 |
| 2021 | $3,569 | $224,724 | $0 | $0 |
| 2020 | $3,561 | $221,621 | $0 | $0 |
| 2019 | $3,515 | $216,638 | $0 | $0 |
| 2018 | $3,336 | $212,599 | $0 | $0 |
| 2017 | $3,322 | $208,226 | $0 | $0 |
| 2016 | $3,324 | $203,943 | $0 | $0 |
| 2015 | $3,405 | $202,525 | $0 | $0 |
| 2014 | $3,449 | $200,918 | $0 | $0 |
Agents Affiliated with this Home
-
Amy Simmonds

Seller's Agent in 2025
Amy Simmonds
Compass Florida LLC
(561) 427-3617
2 in this area
162 Total Sales
Map
Source: BeachesMLS
MLS Number: R11091842
APN: 30-42-41-01-41-000-0030
- 225 Clocktower Dr
- 425 Hugh St
- 314 Fern St
- 0 0 Unit A11780619
- 404 Philadelphia Dr
- 405 E Whitney Dr
- 417 Philadelphia Dr
- 4641 Northview Dr
- 513 E Whitney Dr
- 425 Erie Dr
- 516 E Whitney Dr
- 207 Pennock Trace Dr
- 910 Dolphin Dr
- 903 Oak Cir
- 902 Oak Cir
- 102 Pennock Landing Cir
- 110 Pennock Trace Dr
- 940 Turner Quay
- 308 Stillwater Dr
- 934 Penn Trail
