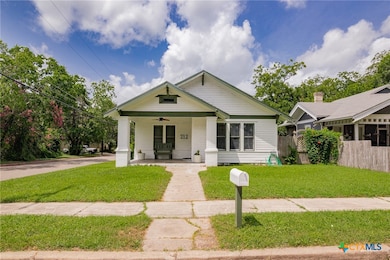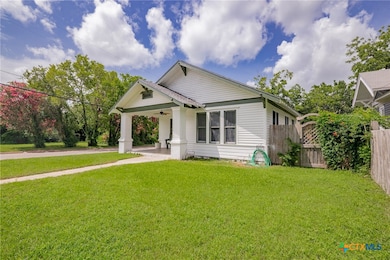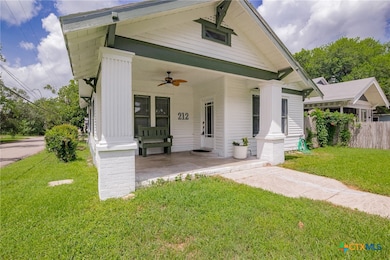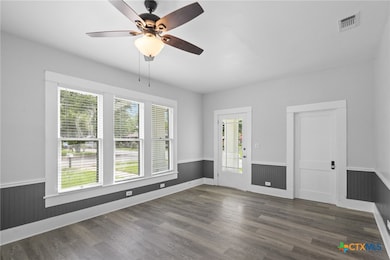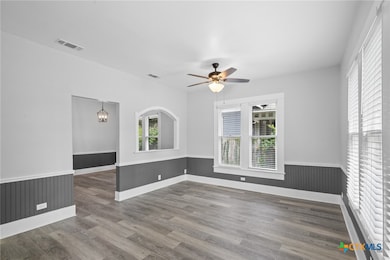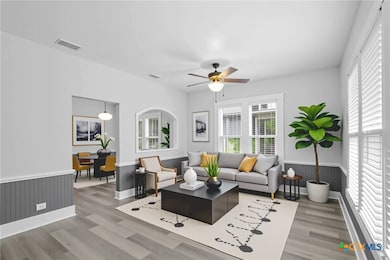212 Coke St Yoakum, TX 77995
Estimated payment $1,460/month
Highlights
- Open Floorplan
- No HOA
- Open to Family Room
- Traditional Architecture
- Formal Dining Room
- Porch
About This Home
Charming Fully Remodeled 3-Bed, 2.5-Bath Home in Historic Yoakum, TX – Modern Comfort Meets Classic Character. Welcome to your dream home in the heart of Yoakum, Texas—a quiet, close-knit community located just two hours from Austin, Houston, Corpus Christi, and San Antonio. This beautifully updated 3-bedroom, 2.5-bath residence offers the perfect blend of modern upgrades and preserved vintage charm. Step inside to an open, split floorplan that flows effortlessly from living to dining to kitchen—ideal for entertaining or cozy family living. The home has been completely remodeled with all-new electrical, plumbing, and fixtures for peace of mind and long-term comfort. The kitchen features solid countertops, modern cabinetry, and designer touches, while still retaining some of the original woodwork that adds character and warmth. The primary suite offers a private retreat, while the two secondary bedrooms are connected by a classic Jack and Jill bathroom, making the layout both functional and family-friendly. Outside, enjoy a detached 2-car carport equipped with new LED lighting and an attached shop/workspace—perfect for hobbies, tools, or additional storage. The fenced yard features a charming flower bed, ready for your personal touch. Don’t miss your chance to live in a beautifully updated home in a peaceful small-town setting with easy access to four major cities. Check out the great floor plan in the pictures!
Listing Agent
The Ron Brown Company Brokerage Phone: 361-575-1446 License #0657978 Listed on: 05/06/2025

Home Details
Home Type
- Single Family
Est. Annual Taxes
- $2,088
Year Built
- Built in 1930
Lot Details
- 7,501 Sq Ft Lot
- Privacy Fence
- Chain Link Fence
- Perimeter Fence
Parking
- 2 Car Garage
Home Design
- Traditional Architecture
- Pillar, Post or Pier Foundation
Interior Spaces
- 1,728 Sq Ft Home
- Property has 1 Level
- Open Floorplan
- Ceiling Fan
- Formal Dining Room
- Vinyl Flooring
- Laundry Room
Kitchen
- Open to Family Room
- Electric Range
- Dishwasher
Bedrooms and Bathrooms
- 3 Bedrooms
- Split Bedroom Floorplan
Additional Features
- Porch
- Central Heating and Cooling System
Community Details
- No Home Owners Association
- Lewis May Subdivision
Listing and Financial Details
- Legal Lot and Block 6 / 1234
- Assessor Parcel Number R32274
Map
Home Values in the Area
Average Home Value in this Area
Tax History
| Year | Tax Paid | Tax Assessment Tax Assessment Total Assessment is a certain percentage of the fair market value that is determined by local assessors to be the total taxable value of land and additions on the property. | Land | Improvement |
|---|---|---|---|---|
| 2024 | $2,088 | $119,676 | $15,675 | $104,001 |
| 2023 | $1,843 | $114,823 | $15,675 | $99,148 |
| 2022 | $1,872 | $103,294 | $12,540 | $90,754 |
| 2021 | $1,978 | $88,505 | $12,540 | $75,965 |
| 2020 | $1,773 | $78,854 | $12,540 | $66,314 |
| 2019 | $1,735 | $72,669 | $6,353 | $66,316 |
| 2018 | $1,556 | $64,285 | $6,353 | $57,932 |
| 2017 | $1,430 | $60,985 | $2,805 | $58,180 |
| 2016 | $1,303 | $60,985 | $2,805 | $58,180 |
| 2015 | -- | $60,985 | $2,805 | $58,180 |
| 2014 | -- | $56,146 | $3,120 | $53,026 |
Property History
| Date | Event | Price | List to Sale | Price per Sq Ft | Prior Sale |
|---|---|---|---|---|---|
| 11/18/2025 11/18/25 | Pending | -- | -- | -- | |
| 10/28/2025 10/28/25 | Price Changed | $243,500 | -2.6% | $141 / Sq Ft | |
| 05/07/2025 05/07/25 | For Sale | $249,988 | +300.0% | $145 / Sq Ft | |
| 11/18/2024 11/18/24 | Sold | -- | -- | -- | View Prior Sale |
| 08/25/2024 08/25/24 | Pending | -- | -- | -- | |
| 08/23/2024 08/23/24 | For Sale | $62,500 | -- | $36 / Sq Ft |
Purchase History
| Date | Type | Sale Price | Title Company |
|---|---|---|---|
| Deed | -- | San Jacinto Title | |
| Gift Deed | -- | None Available | |
| Interfamily Deed Transfer | -- | None Available | |
| Grant Deed | -- | None Available |
Mortgage History
| Date | Status | Loan Amount | Loan Type |
|---|---|---|---|
| Open | $125,970 | Construction |
Source: Central Texas MLS (CTXMLS)
MLS Number: 578933
APN: R32274
- 205 and 207 Hubbard St
- 506 Edgar St
- 214 Hubbard St
- 406 Hubbard St
- 408 Hubbard St
- 1002 E Gonzales St
- 606 Schwab St
- 608 Coke St
- 111 Duke St
- 503 Dunn St Unit YKM
- 402 Dunn St Unit YKM
- 404 Svoboda St
- TBD Josephine St
- 215 E Gonzales St
- 207 E Hugo St
- 204 Orth St
- 418 Clark St
- 1101 Clark St
- 808 Josephine St
- 410 Henrietta St

