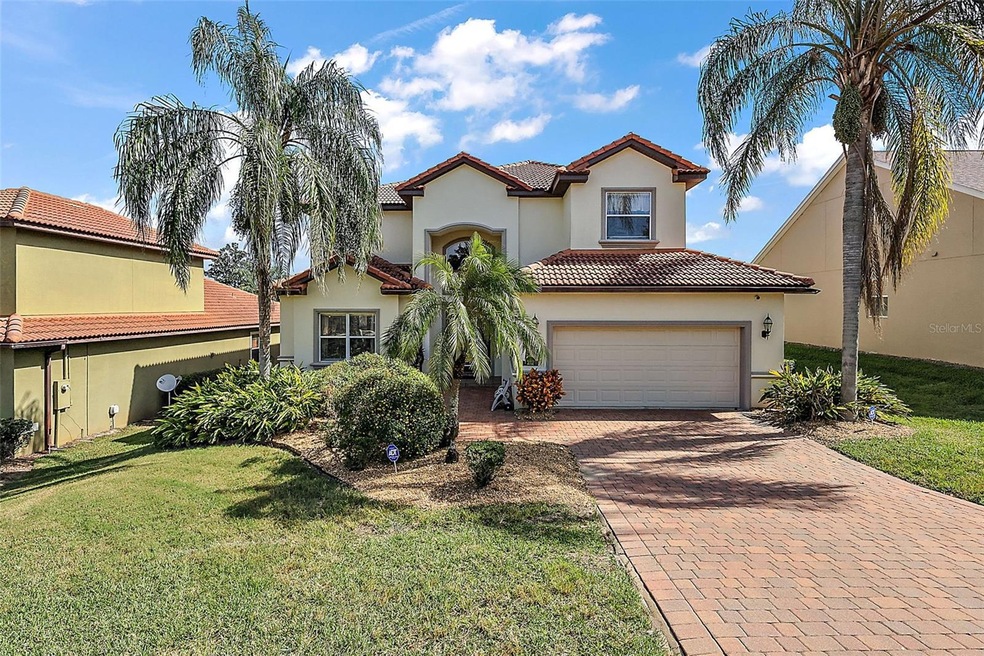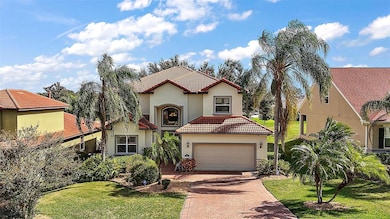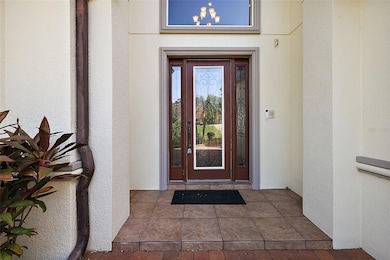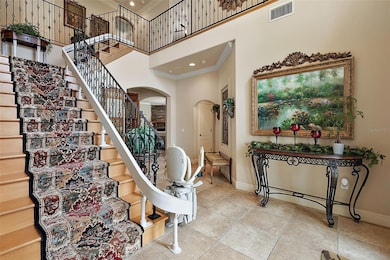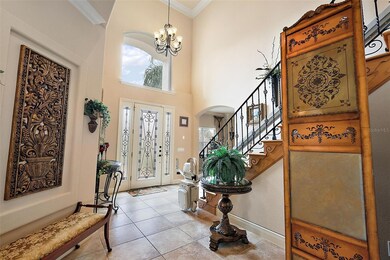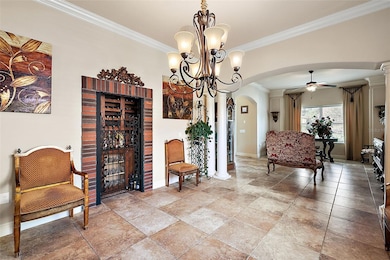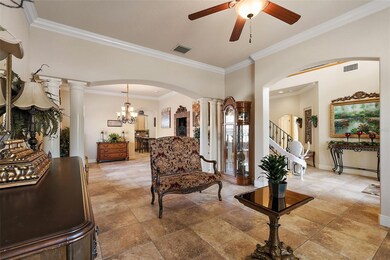212 Crestrun Loop Leesburg, FL 34748
Estimated payment $3,174/month
Highlights
- Wood Flooring
- Breakfast Area or Nook
- 2 Car Attached Garage
- High Ceiling
- Balcony
- Chair Railings
About This Home
Experience Mediterranean Elegance at Its Finest Step into timeless sophistication with this exquisite two-story residence nestled in the prestigious Crestridge at Leesburg community. Originally the model home, this masterpiece showcases the finest craftsmanship, designer upgrades, and refined architectural details that speak to elevated living. From the moment you arrive, the lush, manicured landscaping welcomes you into a lifestyle of elegance and grace. Boasting 4 spacious bedrooms and 3.5 luxurious baths, this home blends comfort with grandeur at every turn. The grand foyer opens to a stunning formal living and dining space—perfect for elegant entertaining. Gracefully accented with four stately columns, this area exudes character and charm. A bespoke built-in wine display adds a sophisticated touch for the discerning connoisseur.
The heart of the home is the gourmet kitchen, adorned with granite countertops, stainless steel appliances, a generous walk-in pantry, and an intimate breakfast nook. Adjacent, the expansive family room offers a warm and inviting ambiance, anchored by a beautiful fireplace, ideal for both intimate gatherings and lively celebrations. The primary suite is a serene retreat, featuring rich wood flooring, a private balcony for tranquil evenings, and a luxurious en-suite bath complete with a spa-style soaking tub, custom granite vanities, separate shower, and a custom-designed walk-in closet. A thoughtful touch includes a mirrored built-in jewelry storage wall unit, showcasing the home’s attention to detail. Two additional bedrooms are joined by a stylish Jack-and-Jill bath, while a fourth bedroom and versatile bonus room—perfect for a home office or creative studio—provide flexible living options. This bonus space also opens to a quaint exterior balcony, offering additional charm.
For the hobbyist or enthusiast, the air-conditioned garage offers the perfect canvas for a private gym, man-cave, or elegant retreat. This residence is truly one-of-a-kind, with too many custom features to list. Conveniently located near historic downtown Leesburg and ViaPort for premier shopping, dining, and entertainment, this home combines luxury with lifestyle. Seller is offering $5,000 in concessions for full-price offers, and select furnishings may be included with the right offer. Schedule your private tour today and step into the lifestyle you deserve.
Listing Agent
KELLER WILLIAMS ELITE PARTNERS III REALTY Brokerage Phone: 321-527-5111 License #3408723 Listed on: 10/23/2024

Home Details
Home Type
- Single Family
Est. Annual Taxes
- $165
Year Built
- Built in 2007
Lot Details
- 0.27 Acre Lot
- East Facing Home
- Irrigation Equipment
HOA Fees
- $46 Monthly HOA Fees
Parking
- 2 Car Attached Garage
Home Design
- Brick Exterior Construction
- Slab Foundation
- Tile Roof
- Block Exterior
Interior Spaces
- 3,978 Sq Ft Home
- 2-Story Property
- Chair Railings
- High Ceiling
- Ceiling Fan
- Family Room
- Living Room with Fireplace
- Dining Room
- Wood Flooring
- Laundry Room
Kitchen
- Breakfast Area or Nook
- Range with Range Hood
- Microwave
- Dishwasher
Bedrooms and Bathrooms
- 4 Bedrooms
- Soaking Tub
Outdoor Features
- Balcony
- Private Mailbox
Schools
- Beverly Shores Elementary School
- Oak Park Middle School
- Leesburg High School
Utilities
- Central Heating and Cooling System
- Cable TV Available
Community Details
- Brenda Rozanc Association, Phone Number (407) 358-6696
- Leesburg Crestridge At Leesburg Subdivision
Listing and Financial Details
- Visit Down Payment Resource Website
- Tax Lot 41
- Assessor Parcel Number 20-19-25-0310-000-04100
Map
Home Values in the Area
Average Home Value in this Area
Tax History
| Year | Tax Paid | Tax Assessment Tax Assessment Total Assessment is a certain percentage of the fair market value that is determined by local assessors to be the total taxable value of land and additions on the property. | Land | Improvement |
|---|---|---|---|---|
| 2026 | $165 | $331,670 | -- | -- |
| 2025 | $165 | $322,640 | -- | -- |
| 2024 | $165 | $322,640 | -- | -- |
| 2023 | $165 | $304,130 | $0 | $0 |
| 2022 | $87 | $295,280 | $0 | $0 |
| 2021 | $87 | $286,684 | $0 | $0 |
| 2020 | $87 | $282,726 | $0 | $0 |
| 2019 | $58 | $276,370 | $0 | $0 |
| 2018 | $58 | $271,217 | $0 | $0 |
| 2017 | $58 | $265,639 | $0 | $0 |
| 2016 | $58 | $260,176 | $0 | $0 |
| 2015 | $58 | $258,368 | $0 | $0 |
| 2014 | -- | $256,318 | $0 | $0 |
Property History
| Date | Event | Price | List to Sale | Price per Sq Ft |
|---|---|---|---|---|
| 01/01/2026 01/01/26 | For Sale | $599,000 | 0.0% | $151 / Sq Ft |
| 12/31/2025 12/31/25 | Off Market | $599,000 | -- | -- |
| 08/25/2025 08/25/25 | Price Changed | $599,000 | -7.7% | $151 / Sq Ft |
| 05/13/2025 05/13/25 | Price Changed | $649,000 | -7.2% | $163 / Sq Ft |
| 10/23/2024 10/23/24 | For Sale | $699,000 | -- | $176 / Sq Ft |
Purchase History
| Date | Type | Sale Price | Title Company |
|---|---|---|---|
| Deed | -- | -- | |
| Deed | $100 | None Listed On Document | |
| Warranty Deed | $345,000 | Homeland Title Services Inc |
Mortgage History
| Date | Status | Loan Amount | Loan Type |
|---|---|---|---|
| Previous Owner | $345,000 | VA |
Source: Stellar MLS
MLS Number: O6248940
APN: 20-19-25-0310-000-04100
- 2536 Autumn Stream Dr
- 2532 Autumn Stream Dr
- 2587 Summer Star Way
- 313 Crestrun Loop
- 2451 Spring Breeze Dr
- 200 Patrice Hope St
- 212 Patrice Hope St
- 209 Round Man St
- 0 Tomato Hill Rd Unit lot 15 MFRG5100150
- 2205 U S 441 Unit A
- 2720 Savannah Dr
- 1012 Bradford Ridge Dr
- 2283 Knollwood Dr
- 2705 Athens Dr
- 31834 Parkdale Dr
- 2030 Angel Fish Loop
- 2256 Lake Pointe Cir
- 203 Bentbough Dr
- 2234 Lake Pointe Cir
- 321 Watershore Dr
- 2532 Autumn Stream Dr
- 306 Crestrun Loop
- 2602 Icabod Ct
- 2630 Icabod Ct
- 2763 Athens Dr
- 2700 Laurel Hollow Dr
- 6733 Fern Cir
- 205 Fern Dr Unit A
- 32158 Katelin Cir
- 1191 Bentley Rd Unit 3
- 1193 Bentley Rd Unit 1
- 1195 Bentley Rd Unit 1
- 1197 Bentley Rd Unit 1
- 1179 Bentley Rd Unit 4
- 1185 Bentley Rd Unit 3
- 420 Mills St Unit 18
- 420 Mills St Unit 6
- 420 Mills St Unit 7
- 420 Mills St Unit 14
- 420 Mills St Unit 12
