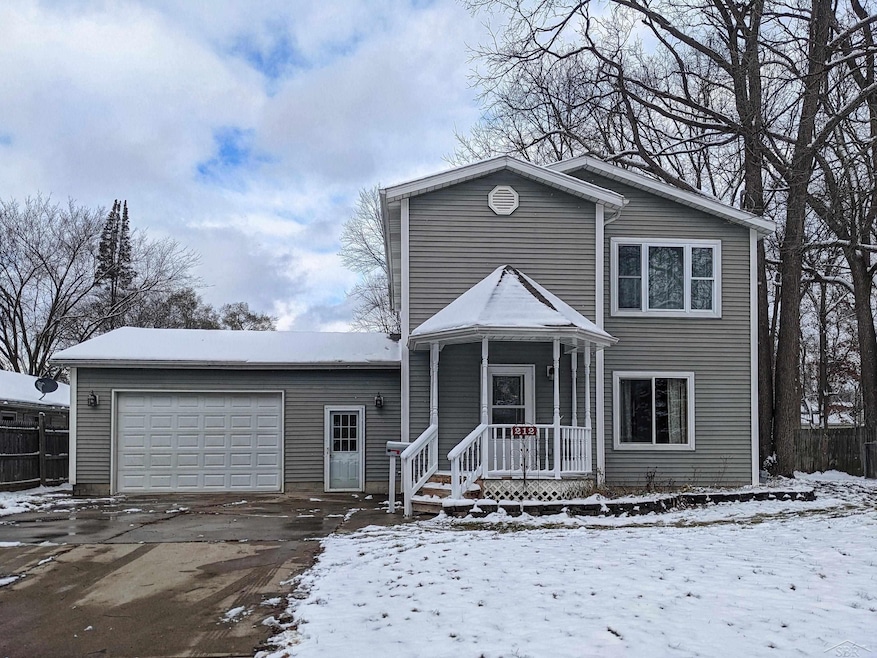
$279,900
- 4 Beds
- 2.5 Baths
- 2,663 Sq Ft
- 212 Darrow St
- Clio, MI
Updated 4 bed/2.5 bath home. This beautiful home features 3 bedrooms on the 2nd floor with a very spacious master bedroom (huge walk-in-closet) & full bathroom. Entry level is open concept... living/dining/kitchen. Kitchen appliances only 2 years old. New washer and dryer. You will love the mudroom off the garage! Finished basement includes the 4th bedroom (with egress window) and large
Tracey Borg Keller Williams Realty Lakeside
