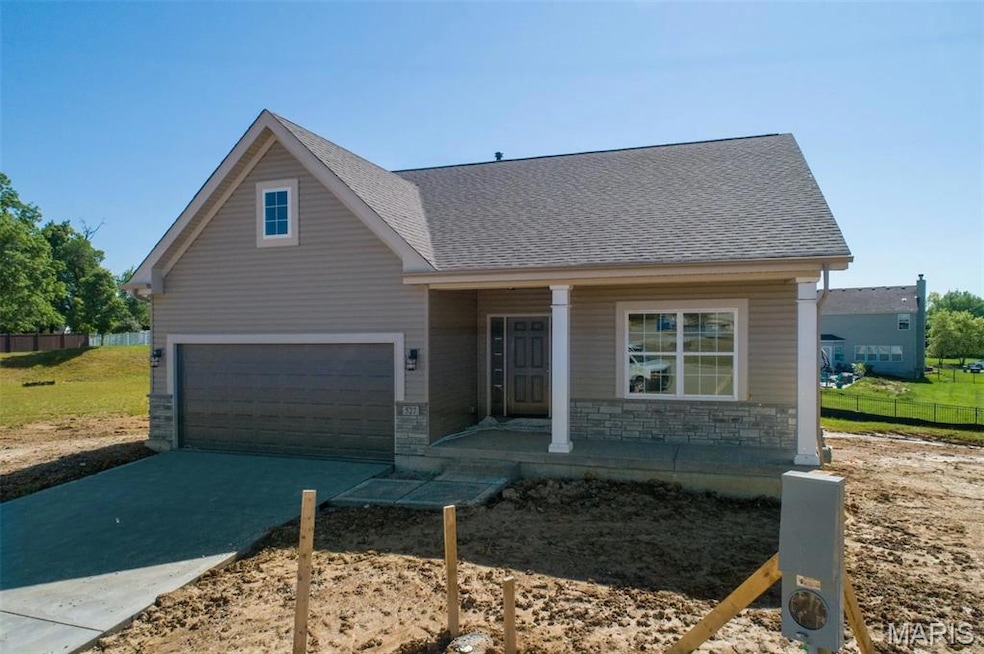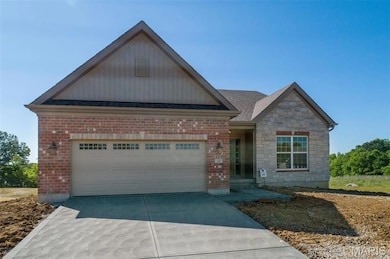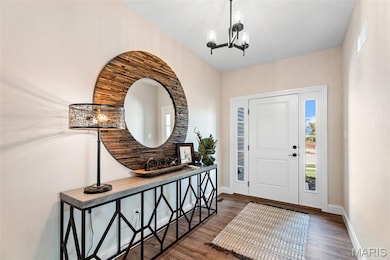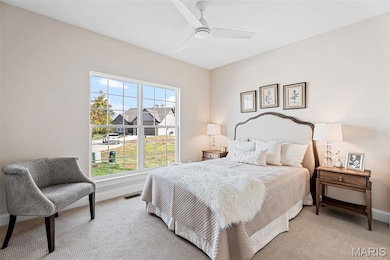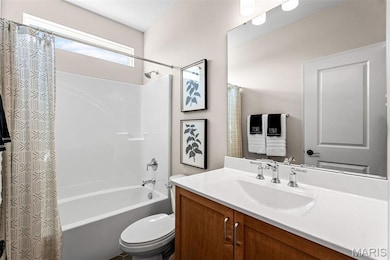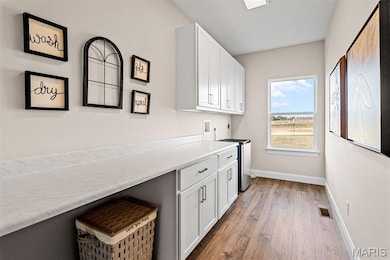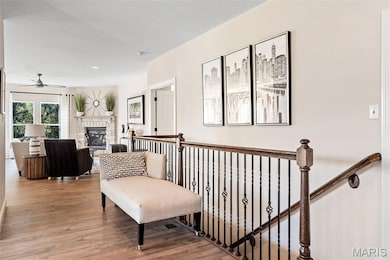
212 Discovery Meadows Place O'Fallon, MO 63366
Estimated payment $2,803/month
Highlights
- New Construction
- Craftsman Architecture
- Ranch Style House
- Rock Creek Elementary School Rated A
- 2 Car Attached Garage
- Forced Air Heating and Cooling System
About This Home
Now through 9/21 this select lots get a free 8foot walkout and more see manager for details. Discover a portfolio of villa designs, encompassing the sought-after Columbia, Grand Columbia, Magnolia & Grand Magnolia plans. With base pricing from $415k-$542k, there's an home for every discerning owner.These villas showcase 1582 to a spacious 2647 sqft. With options from 2 to 5 bedrooms, ensuring space is never an issue.The versatility of 2 to 3-car garages. With several prime lots available, & anticipation of Phase 2 swiftly on the horizon, there's never been a better time to stake your claim in this community. While the display home remains exclusive, our sales office is eager to assist and provide more insights.Your detached villa, tailored to your tastes, is just a decision away. Photos are of the display home not all features are standard prices subject to change
Home Details
Home Type
- Single Family
HOA Fees
- $195 Monthly HOA Fees
Parking
- 2 Car Attached Garage
Home Design
- 1,583 Sq Ft Home
- New Construction
- Craftsman Architecture
- Ranch Style House
- Traditional Architecture
- Villa
- Vinyl Siding
Bedrooms and Bathrooms
- 2 Bedrooms
- 2 Full Bathrooms
Unfinished Basement
- Walk-Out Basement
- Basement Fills Entire Space Under The House
- Basement Ceilings are 8 Feet High
- Sump Pump
- Basement Window Egress
Schools
- Rock Creek Elem. Elementary School
- Ft. Zumwalt West Middle School
- Ft. Zumwalt West High School
Additional Features
- Back Yard
- Forced Air Heating and Cooling System
Listing and Financial Details
- Home warranty included in the sale of the property
Community Details
Overview
- Association fees include common area maintenance, sewer, snow removal
- Columbia Meadows Association
Recreation
- Trails
Map
Home Values in the Area
Average Home Value in this Area
Property History
| Date | Event | Price | List to Sale | Price per Sq Ft |
|---|---|---|---|---|
| 09/12/2025 09/12/25 | For Sale | $415,400 | -- | $262 / Sq Ft |
About the Listing Agent

Amanda Alejandro is a driven, customer focused innovator redefining what modern real estate looks like. As the founder and owner of The Realty Shop STL, she has spent more than two decades leading with purpose — transforming the buying and selling experience through technology, strategy, and heart.
Her philosophy is simple yet revolutionary: real estate is transitional not transactional. “As a consumer myself, I saw how broken the process was — the lack of communication, care, and
Amanda's Other Listings
Source: MARIS MLS
MLS Number: MIS25062751
- 210 Discovery Meadows Place
- 214 Discovery Meadows Place
- 208 Discovery Meadows Place
- 216 Discovery Meadows Place
- 218 Discovery Meadows Place
- 219 Place
- 105 Columbia Meadows Ln
- 116 Columbia Meadows Ln
- 135 Columbia Meadows Ln
- 103 Columbia Meadows Ln
- 145 Columbia Meadows Ln
- The Grand Magnolia Plan at Columbia Meadows
- The Grand Columbia Plan at Columbia Meadows
- The Grand Columbia II Plan at Columbia Meadows
- The Magnolia Plan at Columbia Meadows
- The Columbia Plan at Columbia Meadows
- 4 Challenger Ct
- 147 Columbia Meadows Ln
- 2 Challenger (Magnolia) Ct
- 134 Columbia Meadows Ln
- 217 Sword Lily Dr
- 941 Clubhouse Ln
- 1 Savannah Garden Dr
- 239 Tyndale Dr
- 1000 Crown Jewel Cir
- 43 Westbrook Dr
- 56 W Ofallon
- 4 W Park Dr
- 100 Mia Rose Way
- 200 Casalon Pkwy
- 420 Morning Meadow Dr
- 611 Geiser Brook Ct
- 1716 Springhill Dr
- 333 Bramblett Hills
- 825 Sanchos
- 210 Dogwood Prairie Dr
- 711 Levin Dr
- 100 Big River Dr
- 73 Bottle Brook Ct
- 7482 Pierside Dr
