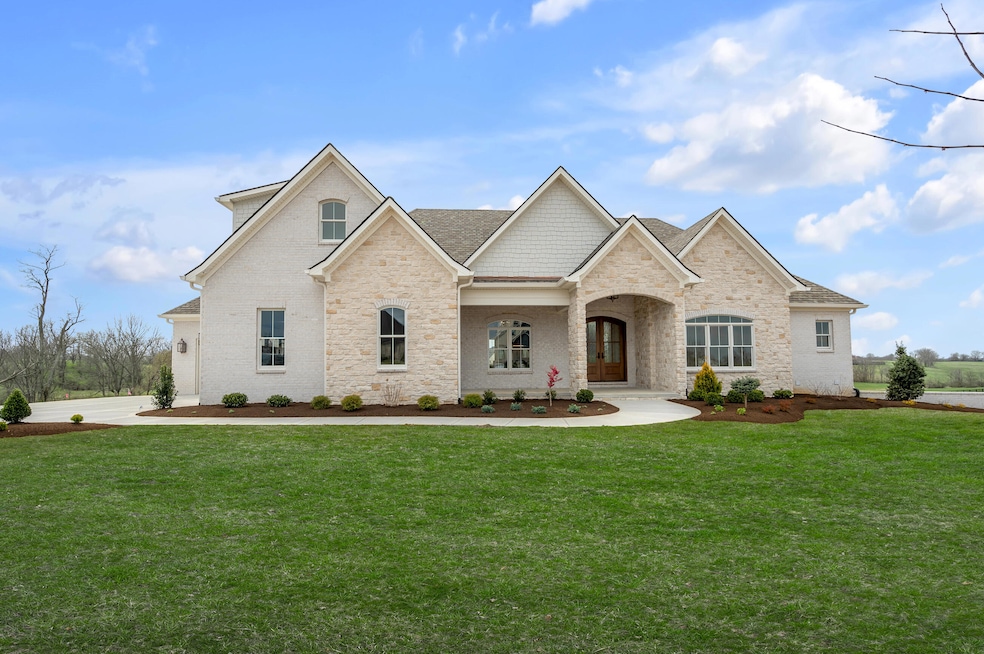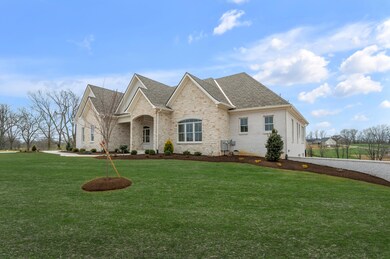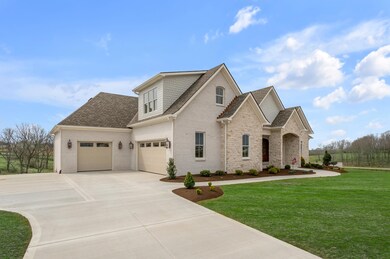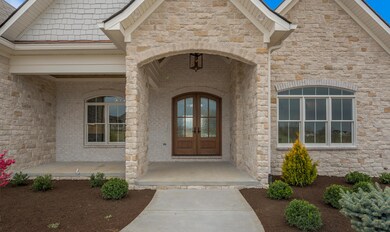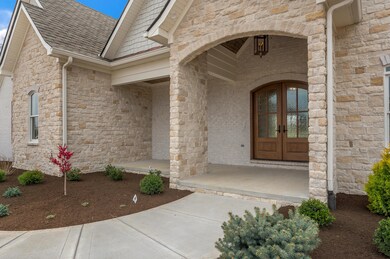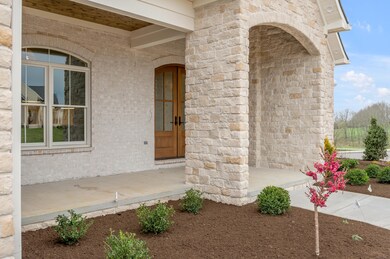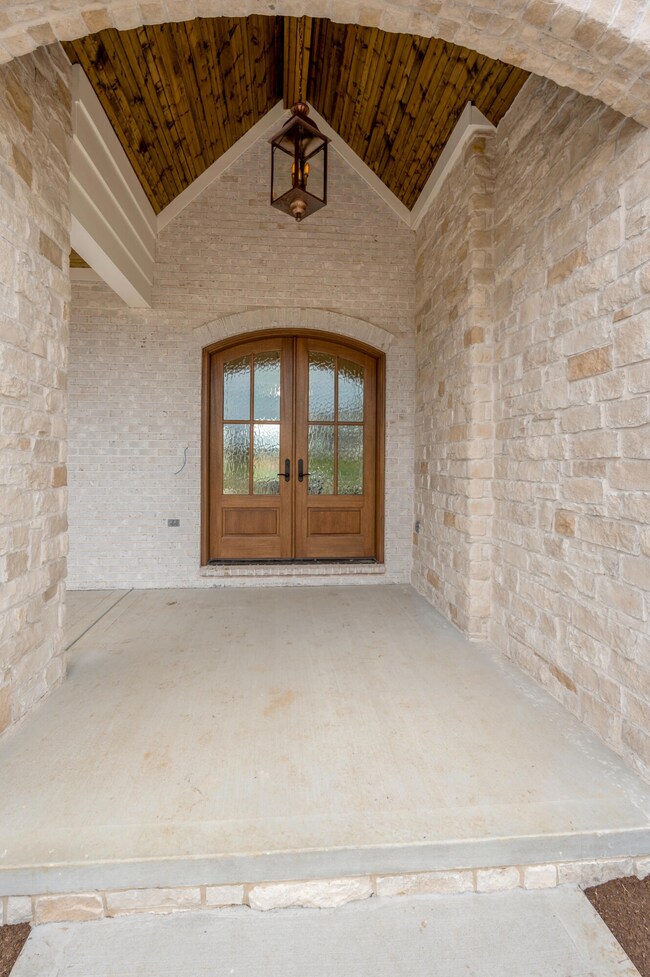
212 Doe Run Rd Nicholasville, KY 40356
Coletown NeighborhoodHighlights
- New Construction
- View of Trees or Woods
- Main Floor Primary Bedroom
- Squires Elementary School Rated A-
- Wood Flooring
- Attic
About This Home
As of April 2025Extraordinary custom build by Mike Kerwin Homes. For comp purposes only
Last Agent to Sell the Property
Bluegrass Sotheby's International Realty License #200024 Listed on: 04/24/2025

Last Buyer's Agent
Bluegrass Sotheby's International Realty License #200024 Listed on: 04/24/2025

Home Details
Home Type
- Single Family
Year Built
- Built in 2025 | New Construction
Parking
- 3 Car Attached Garage
- Side Facing Garage
- Garage Door Opener
- Driveway
Property Views
- Woods
- Farm
- Neighborhood
Home Design
- Brick Veneer
- Dimensional Roof
- Concrete Perimeter Foundation
- HardiePlank Type
- Stone
Interior Spaces
- 1.5-Story Property
- Central Vacuum
- Ceiling Fan
- Gas Log Fireplace
- Insulated Windows
- Insulated Doors
- Entrance Foyer
- Great Room with Fireplace
- Family Room
- Dining Area
- Washer and Electric Dryer Hookup
- Attic
Kitchen
- Breakfast Bar
- Gas Range
- Microwave
- Dishwasher
- Disposal
Flooring
- Wood
- Tile
Bedrooms and Bathrooms
- 4 Bedrooms
- Primary Bedroom on Main
- Walk-In Closet
Partially Finished Basement
- Walk-Out Basement
- Partial Basement
- Stubbed For A Bathroom
Schools
- Brookside Elementary School
- East Jessamine Middle School
- Not Applicable Middle School
- East Jess High School
Utilities
- Zoned Heating and Cooling
- Dual Heating Fuel
- Tankless Water Heater
Additional Features
- Porch
- 1 Acre Lot
Community Details
- No Home Owners Association
- Vine Grove Subdivision
Listing and Financial Details
- Assessor Parcel Number 096-00-00-008.08
Similar Homes in Nicholasville, KY
Home Values in the Area
Average Home Value in this Area
Property History
| Date | Event | Price | Change | Sq Ft Price |
|---|---|---|---|---|
| 04/24/2025 04/24/25 | Sold | $1,849,000 | 0.0% | $340 / Sq Ft |
| 04/24/2025 04/24/25 | Price Changed | $1,849,000 | -11.9% | $340 / Sq Ft |
| 04/24/2025 04/24/25 | Pending | -- | -- | -- |
| 04/24/2025 04/24/25 | For Sale | $2,099,000 | -- | $386 / Sq Ft |
Tax History Compared to Growth
Agents Affiliated with this Home
-
Whitney Durham

Seller's Agent in 2025
Whitney Durham
Bluegrass Sotheby's International Realty
(859) 983-9500
9 in this area
234 Total Sales
Map
Source: ImagineMLS (Bluegrass REALTORS®)
MLS Number: 25008305
- 248 Doe Run Rd
- 221 Doe Run Rd
- 4349 Ravens Crest Ln
- 4301 Ravens Crest Ln
- 3801 Union Mill Rd
- 3725 Union Mill Rd
- 252 Doe Run Rd
- 229 Doe Run Rd
- 209 Doe Run Rd
- 104 Doe Valley
- 1051 Marble Creek Ln
- 7418 Old Dry Branch Rd
- 120 Doe Valley
- 1120 Logana Pike
- 148 Doe Valley
- 125 Doe Valley
- 112 Doe Valley
- 5401 Raven Creek Ct
- 997 Crestfield Ln
- 5050 Dry Branch Rd
