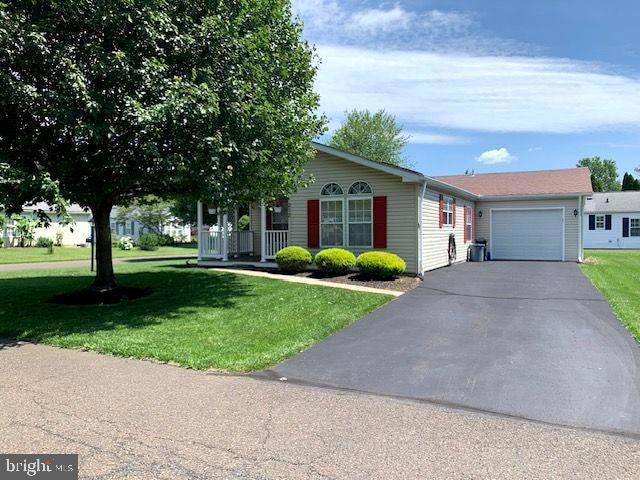
212 Dove Ct New Hope, PA 18938
Estimated payment $2,665/month
Highlights
- Fitness Center
- Clubhouse
- Community Pool
- Senior Living
- Rambler Architecture
- 1 Car Direct Access Garage
About This Home
Such an immaculately well-maintained home on a beautiful maple tree-shaded lot corner lot! Great area of Buckingham Springs almost at the end of the street with very little traffic for quiet enjoyment. Sweet covered front porch with maintenance-free Trex Deck gives access to the front door as well sliding doors to the kitchen,,,So handy for picnic preparation! Spacious Living Room opens to the Dining room, so plenty of entertaining room, and adjoining the HUGE kitchen with amazing cabinet and countertop storage space. There is even a built-in desk/computer/cookbook counter and pantry! 2 generous bedrooms with amazing closet space! The main bath soaking tub was removed to add a HUGE closet or linens or whatever! There is a 1 car attached garage with a long driveway, enough room for 2-3 cars besides the garage space. This is a great buy with the adjusted price!
Listing Agent
Coldwell Banker Hearthside-Doylestown License #RS177762L Listed on: 06/22/2025

Property Details
Home Type
- Manufactured Home
Est. Annual Taxes
- $2,612
Year Built
- Built in 1994
Lot Details
- West Facing Home
- Land Lease
- Ground Rent
- Property is in excellent condition
HOA Fees
- $749 Monthly HOA Fees
Parking
- 1 Car Direct Access Garage
- 3 Driveway Spaces
- Front Facing Garage
Home Design
- Rambler Architecture
- Asbestos Shingle Roof
- Vinyl Siding
Interior Spaces
- 1,344 Sq Ft Home
- Property has 1 Level
- Ceiling Fan
- Living Room
- Dining Room
- Wall to Wall Carpet
- Eat-In Kitchen
- Laundry on main level
Bedrooms and Bathrooms
- 2 Main Level Bedrooms
- En-Suite Primary Bedroom
- En-Suite Bathroom
- 2 Full Bathrooms
Schools
- Buckingham Elementary School
- Holicong Middle School
Mobile Home
- Mobile Home Make and Model is Warrington, Marlite
Utilities
- Central Air
- Back Up Electric Heat Pump System
- Electric Water Heater
- Municipal Trash
- Cable TV Available
Listing and Financial Details
- Tax Lot 083 0326
- Assessor Parcel Number 06-018-083 0326
Community Details
Overview
- Senior Living
- $100 Capital Contribution Fee
- Association fees include snow removal, sewer, pool(s), trash, recreation facility
- Senior Community | Residents must be 55 or older
- Village Of Buckingham Springs HOA
- Buckingham Springs Subdivision, Warrington Floorplan
- Property Manager
Amenities
- Clubhouse
- Game Room
- Meeting Room
- Party Room
- Community Library
Recreation
- Fitness Center
- Community Pool
Pet Policy
- Limit on the number of pets
- Dogs and Cats Allowed
Map
Home Values in the Area
Average Home Value in this Area
Property History
| Date | Event | Price | Change | Sq Ft Price |
|---|---|---|---|---|
| 08/08/2025 08/08/25 | Price Changed | $310,000 | -6.1% | $231 / Sq Ft |
| 07/17/2025 07/17/25 | Price Changed | $330,000 | -3.5% | $246 / Sq Ft |
| 06/29/2025 06/29/25 | Price Changed | $342,000 | -4.5% | $254 / Sq Ft |
| 06/22/2025 06/22/25 | For Sale | $358,000 | -- | $266 / Sq Ft |
Similar Homes in New Hope, PA
Source: Bright MLS
MLS Number: PABU2098858
- 213 Dove Ct
- 209 Dove Ct
- 538 Haventree Ct
- 490 Goldenrod Crossing W
- 529 Honeysuckle Ct
- 344 Countryside Cir
- 303 Blackberry Cir
- 629 Sassafrass Ct
- 125 Fern Ct
- 19 Lilac Ct
- 38 Elder Ct
- 1419 Durham Rd
- 1221 Creek Rd
- 4482 Lower Mountain Rd
- 4599 New Hope Rd
- 4033 Devonshire Dr
- 1908 Durham Rd
- 4549 Lower Mountain Rd
- 4697 Smith Rd
- 1701 Holicong Rd
- 3433 Lower Mountain Rd Unit A-1
- 2714 Windy Bush Rd Unit REAR
- 2389 Forest Grove Rd
- 3272 Waterstone Ct
- 2394 Rosemont Terrace Unit 139
- 677 Durham Rd Unit CARRIAGE HOUSE
- 677 Durham Rd
- 5667 Old York Rd Unit 10
- 5667 Old York Rd Unit 12
- 2393 S Whittmore St
- 2136 Sugar Maple Ln
- 540 Eagle Ct Unit 307
- 16 Brownsburg Rd
- 3220 Windy Bush Rd Unit GUEST HOME
- 196 Twining Bridge Rd
- 102 Society Place Unit A2
- 306 Society Place Unit H2
- 1616 Saratoga Ct Unit 7
- 35 Hermitage Dr Unit P13
- 1803 Society Place Unit 22B1






