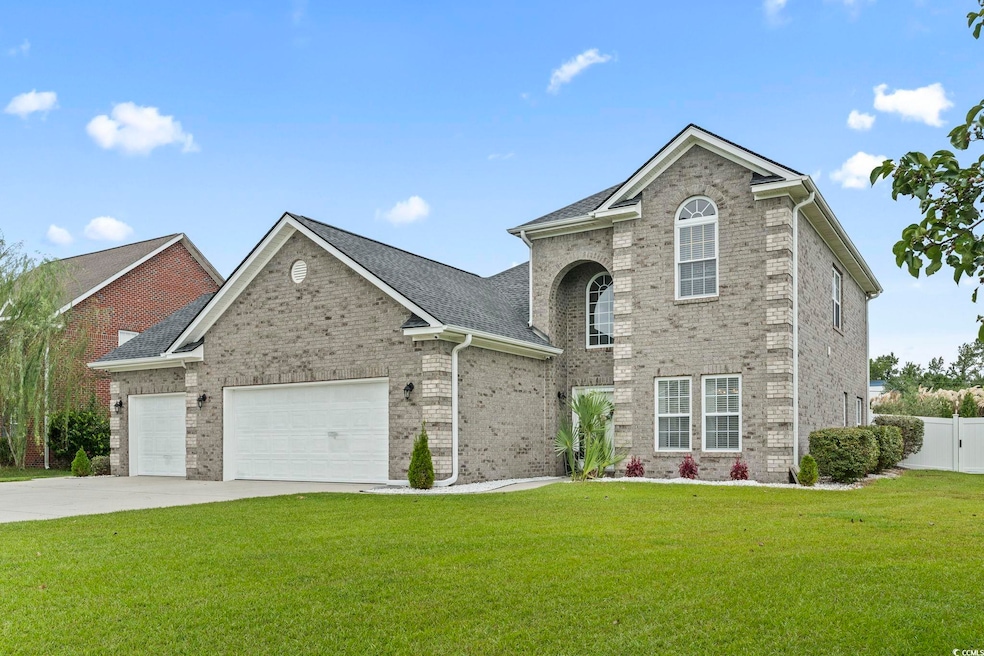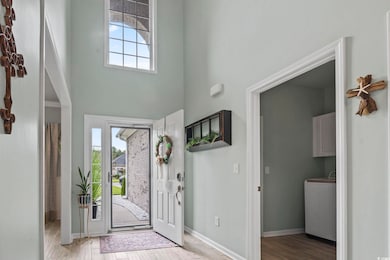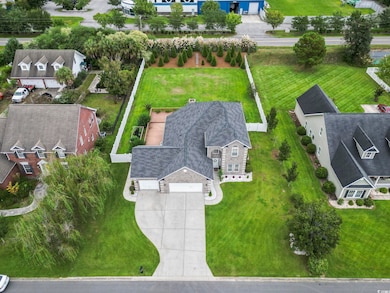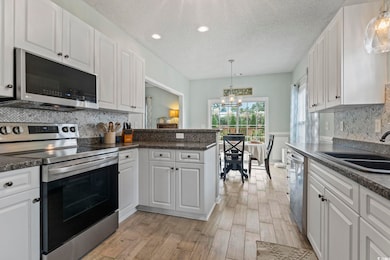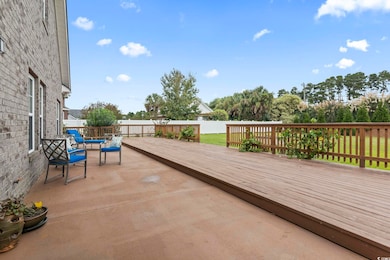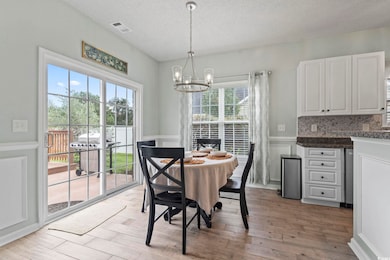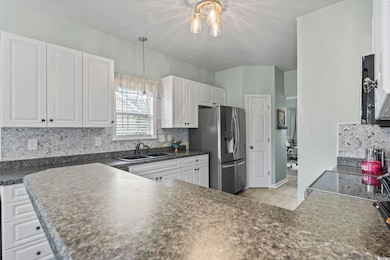212 Duchess Ct Myrtle Beach, SC 29588
Burgess NeighborhoodEstimated payment $2,601/month
Highlights
- 0.51 Acre Lot
- Deck
- Main Floor Bedroom
- Burgess Elementary School Rated A-
- Contemporary Architecture
- Loft
About This Home
Stately All-Brick home combines timeless elegance with modern comfort. Its commanding curb appeal is matched by a spacious oversized 3 car garage with workshop, golf cart storage 2 pull down attic access areas and even ample space for a jet ski and a 18' (+)boat!. The main living level features porcelain tile thruout and and newer stainless steel appliances are perfect accent. Home boasts storage galore including 2 pantries, coat closet and 3 of the 4 bedrooms with walk in closets. The home opens to a large backyard retreat, perfect for both relaxation and productivity. A thoughtfully planned vegetable garden, olive tree, grape vines, and blueberry bushes ensure a touch of farm-to-table living. ideal for anyone that enjoys cultivating fresh produce. Expansive lawn space and mature landscaping create plenty of room for outdoor entertaining complete with brick firepit as well as room for future additions..even a pool. This home has been meticulously maintained and is just minutes to the beach, the intracoastal waterway and best of all Hwy 31 to easily navigate you along the Grand Strand!
Home Details
Home Type
- Single Family
Year Built
- Built in 2008
Lot Details
- 0.51 Acre Lot
- Fenced
- Rectangular Lot
- Property is zoned CFA
HOA Fees
- $46 Monthly HOA Fees
Parking
- 3 Car Detached Garage
- Garage Door Opener
Home Design
- Contemporary Architecture
- Bi-Level Home
- Brick Exterior Construction
- Slab Foundation
- Tile
Interior Spaces
- 2,390 Sq Ft Home
- Ceiling Fan
- Insulated Doors
- Entrance Foyer
- Formal Dining Room
- Loft
- Bonus Room
- Workshop
Kitchen
- Breakfast Area or Nook
- Breakfast Bar
- Range
- Microwave
- Dishwasher
- Stainless Steel Appliances
- Kitchen Island
- Disposal
Bedrooms and Bathrooms
- 4 Bedrooms
- Main Floor Bedroom
- Bathroom on Main Level
Laundry
- Laundry Room
- Washer and Dryer
Attic
- Attic Fan
- Pull Down Stairs to Attic
Home Security
- Storm Doors
- Fire and Smoke Detector
Outdoor Features
- Deck
- Patio
Location
- Outside City Limits
Schools
- Burgess Elementary School
- Saint James Intermediate School
- Saint James High School
Utilities
- Central Heating and Cooling System
- Water Heater
- Phone Available
- Cable TV Available
Community Details
- Association fees include electric common, manager, common maint/repair
- Built by Flagship Construction
- The community has rules related to fencing, allowable golf cart usage in the community
Map
Home Values in the Area
Average Home Value in this Area
Tax History
| Year | Tax Paid | Tax Assessment Tax Assessment Total Assessment is a certain percentage of the fair market value that is determined by local assessors to be the total taxable value of land and additions on the property. | Land | Improvement |
|---|---|---|---|---|
| 2025 | $1,294 | $0 | $0 | $0 |
| 2024 | $1,294 | $20,261 | $3,680 | $16,581 |
| 2023 | $1,294 | $11,398 | $2,346 | $9,052 |
| 2021 | $1,168 | $11,398 | $2,346 | $9,052 |
| 2020 | $3,931 | $12,634 | $2,346 | $10,288 |
| 2019 | $1,142 | $13,714 | $2,346 | $11,368 |
| 2018 | $1,028 | $10,975 | $1,919 | $9,056 |
| 2017 | $1,013 | $10,975 | $1,919 | $9,056 |
| 2016 | -- | $10,975 | $1,919 | $9,056 |
| 2015 | $1,033 | $10,975 | $1,919 | $9,056 |
| 2014 | $954 | $10,975 | $1,919 | $9,056 |
Property History
| Date | Event | Price | List to Sale | Price per Sq Ft | Prior Sale |
|---|---|---|---|---|---|
| 01/12/2026 01/12/26 | Price Changed | $475,000 | -3.0% | $199 / Sq Ft | |
| 10/10/2025 10/10/25 | Price Changed | $489,900 | -2.0% | $205 / Sq Ft | |
| 09/12/2025 09/12/25 | For Sale | $500,000 | +75.4% | $209 / Sq Ft | |
| 12/12/2019 12/12/19 | Sold | $285,000 | -1.5% | $117 / Sq Ft | View Prior Sale |
| 10/14/2019 10/14/19 | Price Changed | $289,221 | -1.9% | $119 / Sq Ft | |
| 06/05/2019 06/05/19 | For Sale | $294,900 | -- | $121 / Sq Ft |
Purchase History
| Date | Type | Sale Price | Title Company |
|---|---|---|---|
| Warranty Deed | -- | -- | |
| Warranty Deed | -- | -- | |
| Warranty Deed | $285,000 | -- | |
| Warranty Deed | $308,872 | Attorney |
Mortgage History
| Date | Status | Loan Amount | Loan Type |
|---|---|---|---|
| Previous Owner | $228,000 | New Conventional | |
| Previous Owner | $247,095 | Purchase Money Mortgage | |
| Previous Owner | $30,885 | Stand Alone Second |
Source: Coastal Carolinas Association of REALTORS®
MLS Number: 2522440
APN: 44913020017
- 305 Duel Ct
- 137 Maiden Ln
- 8122 Shady Grove Rd
- 515 Meadowgrass Ct
- 204 Inwood Ct
- 8469 Knollwood Dr
- 527 Meadowgrass Ct
- 401 Cassian Way
- 417 Cassian Way
- 8443 Knollwood Dr
- 543 Meadowgrass Ct
- 0 Highway 707 Unit 2222421
- 8374 Cherrywood Dr
- 8670 Laurel Woods Dr
- 4950 Assembly Ln
- 7570 Johnson Rd Unit MB
- 0 Leonard Rd
- 5713 Leonard Loop
- 175 Darlene Dr
- 209 Angel Wing Dr
- 210 Brunswick Place
- 9111 Baywood Cir
- 363 Augustine Dr
- 348 Augustine Dr
- 132 MacHrie Loop Unit B
- 367 Augustine Dr
- 220 Dorian Lp
- 9490 Leeds Cir Unit MB
- 9490 Leeds Cir
- 251 Dorian Lp
- 327 Floral Beach Way
- 510 Fairwood Lakes Dr Unit 19-C
- 1712 Sauer Ct
- 500 Fairway Village Dr Unit 11
- 6850 Blue Heron Blvd Unit 606
- 331 Pickwick Dr
- 331 Pickwick Dr Unit B2
- 331 Pickwick Dr Unit B4
- 331 Pickwick Dr Unit A2
- 344 Bayou Loop
Ask me questions while you tour the home.
