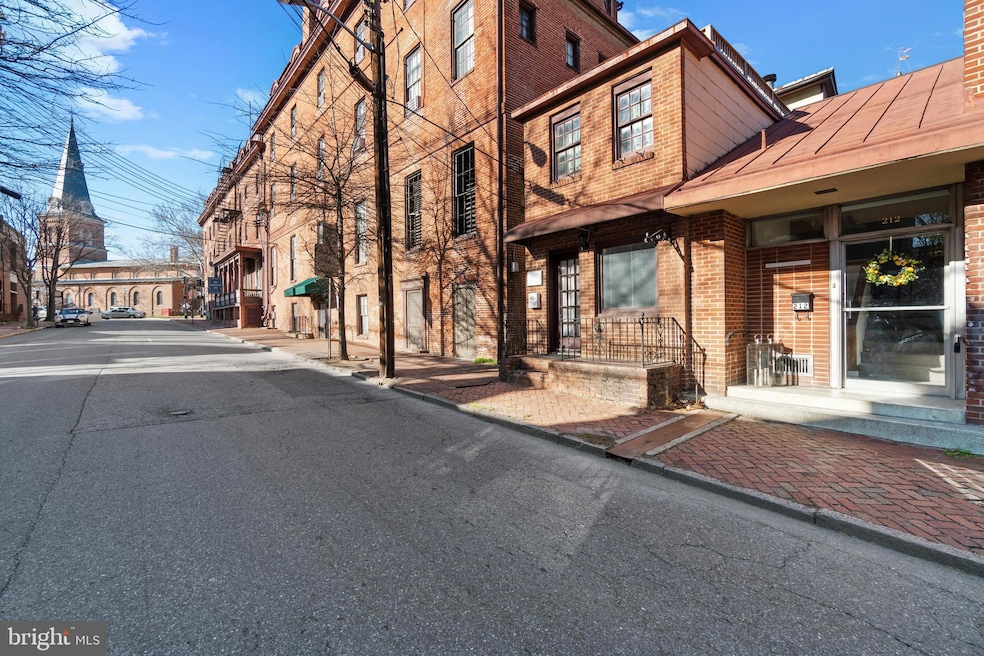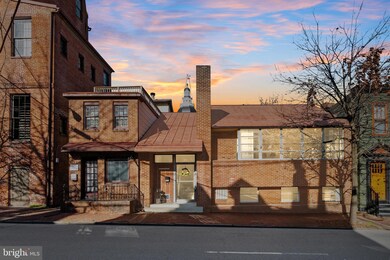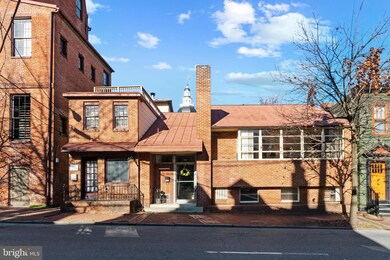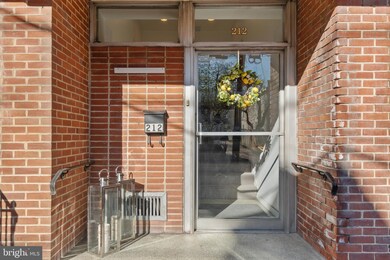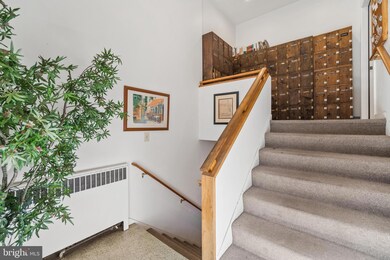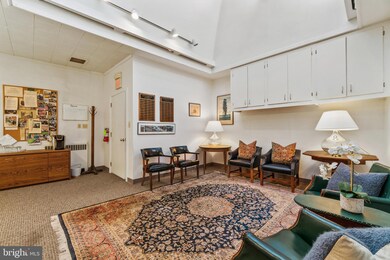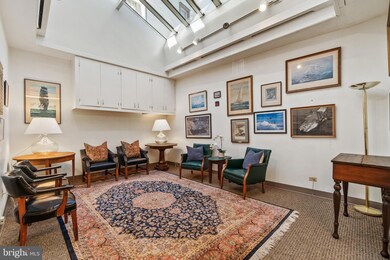
212 Duke of Gloucester St Annapolis, MD 21401
Downtown Annapolis NeighborhoodHighlights
- City View
- Traditional Floor Plan
- Great Room
- Vaulted Ceiling
- Attic
- 4-minute walk to Davidsonville Park
About This Home
As of September 2024Unique opportunity for historic building in the very heart of downtown Annapolis! Since 2002, the building has served as the home of the New Providence Club, a social club built on the long tradition of such clubs in Annapolis dating back to pre-Revolutionary days. Annapolis Signatories of the Declaration of Independence, William Paca and Samuel Chase, belonged to social clubs in Annapolis, such as the "Forensic Club," where members gathered to enjoy "invigorating debate, cuisine and spirits," according to historical archives, or "The Tuesday Club" which was known for its “convivial dining and satirical debate”.
Carrying on this rich tradition, in 1960 a group of businessman began to meet at the Maryland Inn to discuss current issues of the day, local news and topics of mutual interest. Thus began the "The New Providence Club," which went on to purchase the building at 212 Duke of Gloucester. Members come from varied backgrounds with military duty and business experience. Many are "world travelers” having traveled to over 200 countries.
This unique building built in 1946, is now offered for sale. Much upside potential exists for this 2,304 sq. ft. brick bi-level just two doors down from the Historic Maryland Inn. It's C2P zoning allows both professional offices and residential use. The upper level, with natural light provided by the high vaulted ceilings and windows across the front facade could accommodate a luxurious 1 or 2 bedroom residential home. The space has a large kitchen, an expansive multi-purpose room and large living area. The lower level is currently leased month to month to a local lobbying group. This level includes a spacious reception area, 3 private offices & 1/2 bath. Seller would consider leasing back the upper level of the building.
Last Agent to Sell the Property
Coldwell Banker Realty License #671813 Listed on: 03/13/2024

Home Details
Home Type
- Single Family
Est. Annual Taxes
- $8,116
Year Built
- Built in 1946
Lot Details
- 1,318 Sq Ft Lot
- Downtown Location
- Property is in good condition
- Property is zoned C2P, Conservation Professional Office District which also allow residential use.
Parking
- On-Street Parking
Home Design
- Brick Exterior Construction
- Brick Foundation
- Metal Roof
- Concrete Perimeter Foundation
Interior Spaces
- Property has 2 Levels
- Traditional Floor Plan
- Built-In Features
- Vaulted Ceiling
- Skylights
- Wood Burning Fireplace
- Great Room
- Dining Room
- City Views
- Attic
Kitchen
- Electric Oven or Range
- Microwave
- Ice Maker
- Dishwasher
Flooring
- Carpet
- Vinyl
Schools
- Annapolis Elementary School
- Bates Middle School
- Annapolis High School
Utilities
- Central Air
- Hot Water Heating System
- Natural Gas Water Heater
- Municipal Trash
Community Details
- No Home Owners Association
- Historic District Subdivision
Listing and Financial Details
- Assessor Parcel Number 020600007217403
Ownership History
Purchase Details
Purchase Details
Similar Homes in Annapolis, MD
Home Values in the Area
Average Home Value in this Area
Purchase History
| Date | Type | Sale Price | Title Company |
|---|---|---|---|
| Deed | $310,000 | -- | |
| Deed | -- | -- |
Property History
| Date | Event | Price | Change | Sq Ft Price |
|---|---|---|---|---|
| 07/25/2025 07/25/25 | For Sale | $675,000 | +22.7% | $293 / Sq Ft |
| 09/27/2024 09/27/24 | Sold | $550,000 | -20.9% | $239 / Sq Ft |
| 06/22/2024 06/22/24 | Pending | -- | -- | -- |
| 04/26/2024 04/26/24 | Price Changed | $695,000 | -7.3% | $302 / Sq Ft |
| 03/13/2024 03/13/24 | For Sale | $750,000 | -- | $326 / Sq Ft |
Tax History Compared to Growth
Tax History
| Year | Tax Paid | Tax Assessment Tax Assessment Total Assessment is a certain percentage of the fair market value that is determined by local assessors to be the total taxable value of land and additions on the property. | Land | Improvement |
|---|---|---|---|---|
| 2024 | $8,214 | $571,633 | $0 | $0 |
| 2023 | $8,116 | $565,200 | $414,300 | $150,900 |
| 2022 | $7,761 | $550,800 | $0 | $0 |
| 2021 | $7,360 | $536,400 | $0 | $0 |
| 2020 | $7,360 | $522,000 | $266,400 | $255,600 |
| 2019 | $7,365 | $522,000 | $266,400 | $255,600 |
| 2018 | $7,261 | $522,000 | $266,400 | $255,600 |
| 2017 | $6,829 | $523,300 | $0 | $0 |
| 2016 | -- | $523,300 | $0 | $0 |
| 2015 | -- | $523,300 | $0 | $0 |
| 2014 | -- | $718,500 | $0 | $0 |
Agents Affiliated with this Home
-
R
Seller's Agent in 2025
Ronald Howard
RE/MAX
-
N
Seller Co-Listing Agent in 2025
Nicholas Pfisterer
RE/MAX
-
B
Seller's Agent in 2024
Barbara Birkbeck White
Coldwell Banker (NRT-Southeast-MidAtlantic)
-
D
Seller Co-Listing Agent in 2024
Dave Wright
Coldwell Banker (NRT-Southeast-MidAtlantic)
Map
Source: Bright MLS
MLS Number: MDAA2079836
APN: 06-000-07217403
- 48 Cornhill St
- 41 Cornhill St
- 66 Franklin St Unit 20
- 66 Franklin St Unit 509
- 66 Franklin St Unit 307
- 66 Franklin St Unit 106
- 143 Market St
- 57 Richards Ln
- 199 Prince George St
- 179 Green St
- 165 King George St
- 17 Revell St
- 1 Shipwright Harbor
- 9 Shipwright St
- 15 Morris St
- 141 West St Unit 304
- 46 Murray Ave
- 111 Clay St
- 287 State St Unit 2
- 89 Southgate Ave
