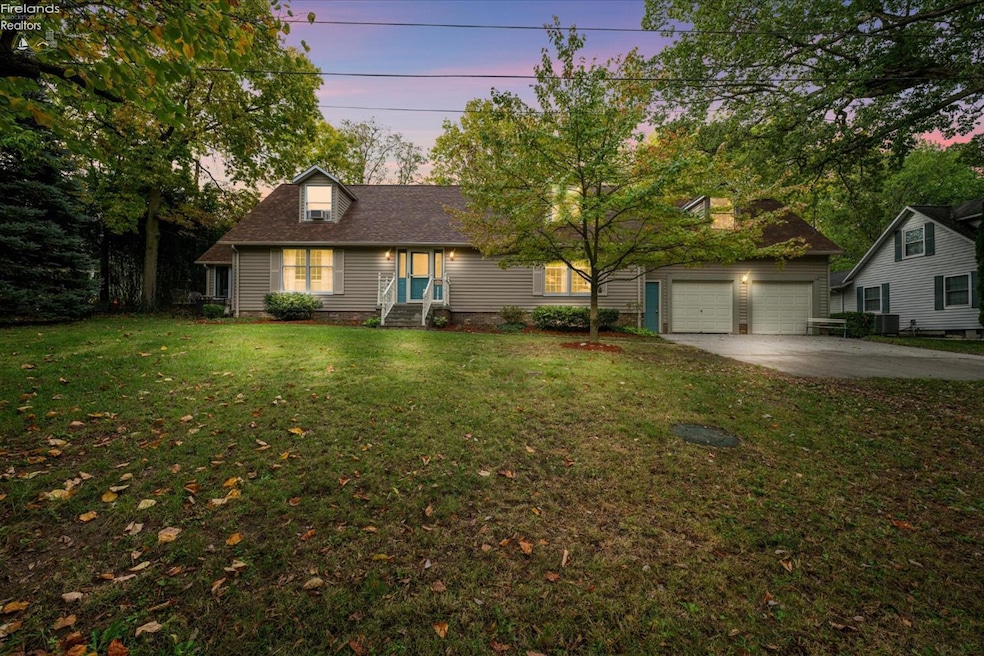212 E 7th St Lakeside Marblehead, OH 43440
Estimated payment $5,995/month
Highlights
- Beach Access
- Home fronts a seawall
- Lake View
- Danbury High School Rated A-
- In Ground Pool
- Main Floor Primary Bedroom
About This Home
Discover endless possibilities with this expansive 6-bedroom, 4.5-bathroom home ideally located on a quiet street near the Grindley Wellness Center and pool. Designed for flexibility and income generation, the upstairs offers its own private entrance and can easily be configured as two separate apartments perfect for short- or long-term rentals. Enjoy your private living space on the main level while generating income from the upper units, or use the entire home as a spacious retreat for a large or multigenerational family. With accommodations for up to 20 guests, this property provides abundant space for gatherings, retreats, or extended stays. Whether you're seeking a personal getaway with income potential or a full investment property, the opportunities are endless. Subject to the rules and regulations of Lakeside, a 99-year land lease, and seasonal gate fee,
Listing Agent
Street Sotheby's International License #2019001249 Listed on: 10/10/2025
Co-Listing Agent
Default zSystem
zSystem Default
Home Details
Home Type
- Single Family
Est. Annual Taxes
- $7,174
Year Built
- Built in 1988
Lot Details
- 6,800 Sq Ft Lot
- Home fronts a seawall
HOA Fees
- $250 Monthly HOA Fees
Parking
- 1.5 Car Attached Garage
- Garage Door Opener
- Open Parking
- Off-Street Parking
Home Design
- Asphalt Roof
- Vinyl Siding
Interior Spaces
- 3,337 Sq Ft Home
- 1.5-Story Property
- Ceiling Fan
- Living Room
- Lake Views
- Crawl Space
Kitchen
- Range
- Microwave
- Dishwasher
Bedrooms and Bathrooms
- 5 Bedrooms
- Primary Bedroom on Main
Laundry
- Laundry Room
- Dryer
- Washer
Outdoor Features
- In Ground Pool
- Beach Access
Utilities
- Window Unit Cooling System
- Forced Air Heating and Cooling System
- Heating System Uses Natural Gas
- Cable TV Available
Listing and Financial Details
- Assessor Parcel Number 0140510606552000
Community Details
Overview
- Association fees include assoc management, security, electricity, common ground, snow removal, trash
- Lakeside Subdivision
Recreation
- Community Pool
Map
Home Values in the Area
Average Home Value in this Area
Tax History
| Year | Tax Paid | Tax Assessment Tax Assessment Total Assessment is a certain percentage of the fair market value that is determined by local assessors to be the total taxable value of land and additions on the property. | Land | Improvement |
|---|---|---|---|---|
| 2024 | $9,185 | $268,391 | $91,529 | $176,862 |
| 2023 | $9,148 | $208,747 | $42,735 | $166,012 |
| 2022 | $7,207 | $208,747 | $42,735 | $166,012 |
| 2021 | $7,228 | $208,750 | $42,740 | $166,010 |
| 2020 | $5,044 | $137,840 | $41,900 | $95,940 |
| 2019 | $4,667 | $137,840 | $41,900 | $95,940 |
| 2018 | $4,822 | $137,840 | $41,900 | $95,940 |
| 2017 | $4,552 | $128,570 | $45,490 | $83,080 |
| 2016 | $4,508 | $128,570 | $45,490 | $83,080 |
| 2015 | $4,528 | $128,570 | $45,490 | $83,080 |
| 2014 | $2,187 | $121,170 | $45,490 | $75,680 |
| 2013 | $4,070 | $121,170 | $45,490 | $75,680 |
Property History
| Date | Event | Price | List to Sale | Price per Sq Ft |
|---|---|---|---|---|
| 10/10/2025 10/10/25 | For Sale | $999,000 | -- | $299 / Sq Ft |
Purchase History
| Date | Type | Sale Price | Title Company |
|---|---|---|---|
| Quit Claim Deed | $620,000 | None Available | |
| Interfamily Deed Transfer | -- | Attorney | |
| Interfamily Deed Transfer | -- | Attorney | |
| Interfamily Deed Transfer | -- | Attorney | |
| Deed | $200,000 | -- | |
| Deed | -- | -- | |
| Deed | -- | -- |
Mortgage History
| Date | Status | Loan Amount | Loan Type |
|---|---|---|---|
| Previous Owner | $160,000 | New Conventional |
Source: Firelands Association of REALTORS®
MLS Number: 20254064
APN: 014-0510606552000
- 721 Laurel Ave
- 132 E 4th St
- 446 Lynn Ave
- 723 Oak Ave
- 727 Oak Ave
- 317 Maple Ave Unit 17
- 317 Oak Ave
- 224 Oak Ave
- 1209 Prairie St
- 5486 E Harbor Rd
- 269 Lighthouse Oval
- 282 N Lighthouse Oval
- 280 N Lighthouse Oval
- 281 N Lighthouse Oval
- 275 N Lighthouse Oval
- 0 S Harbor Bay Dr Unit 20210331
- 347 Hidden Beach Rd
- 385 Hidden Beach Rd
- 271 Willowdale Dr
- 8335 E Reserve Way
- 4591 S Memorial Shoreway Dr
- 5693 E Eagle Dr
- 4864 E Muggy Rd
- 156 Columbus Ave
- 208-214 Perry St
- 246 E Market St
- 158-158 E Market St
- 225 Hancock St
- 515 W Washington St Unit 3
- 512 Hancock St
- 1606 Mcdonough St Unit McDonough St
- 1528 5th St Unit Green
- 1528 5th St Unit Purple
- 1528 5th St Unit Rose
- 1528 5th St Unit Blue
- 1921 Shelby St
- 1923 Shelby St
- 1227 Avondale St
- 1211 Wamajo Dr
- 2613 Pioneer Trail
Ask me questions while you tour the home.







