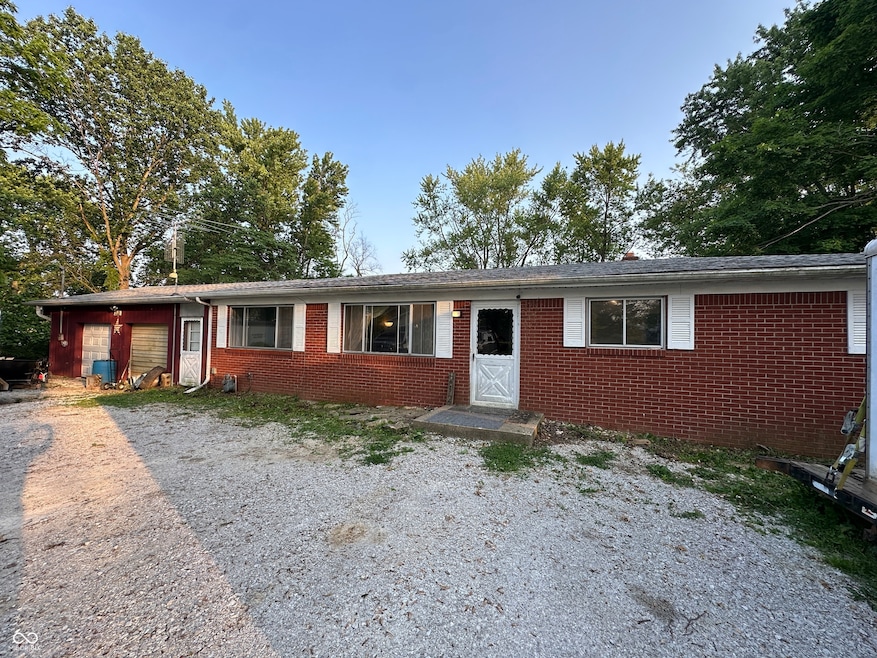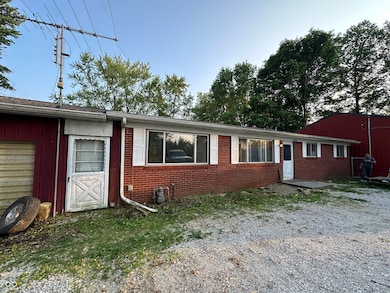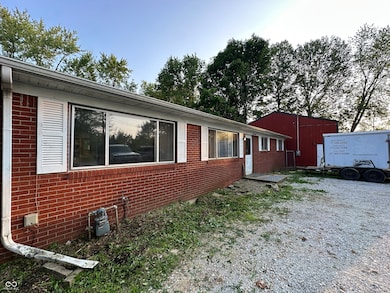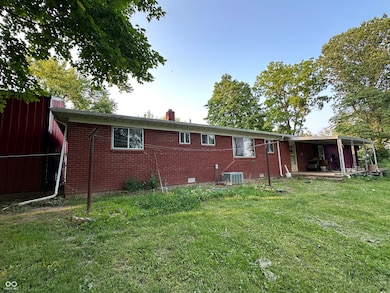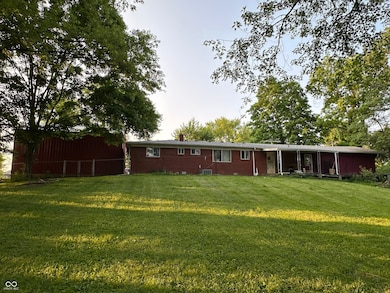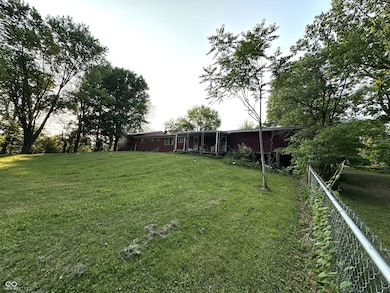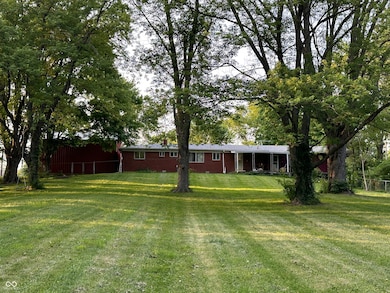
212 E South St Bainbridge, IN 46105
Estimated payment $1,733/month
Highlights
- Hot Property
- Mature Trees
- Ranch Style House
- View of Trees or Woods
- Deck
- Wood Flooring
About This Home
You can't beat this 1,612 SF, 4 BR, 2.5 BA brick ranch w/ 2-car attached Garage on 1.5 acres on the edge of town! (Feels like the country, but still in town!) With original hardwood floors in the LR, DR and 3 of the 4 BRs, the home retains much of its 1960s charm. Updated Kitchen w/ new countertops, cabinets and tile backsplash, plus top-of-the-line stainless steel stove, refrigerator, dishwasher and microwave only 3 yrs. old. (The entire appliance package was bought as a set for $11,000.) Master BR Suite w/ private 1/2 BA. BRs #2 and #3 share the Full BA in the hallway w/ tub/shower combo. BR #4 is large at 14x14 and has its own full BA w/ stand-up shower. Outside features a NEW 30x30x12 Pole Barn built in 2024 w/ 200 amp. electrical and 8-inch thick concrete floor. One of the attached Garages has been turned into a Laundry Room, but can easily be converted back to a Garage, if desired. Handy Mudroom w/ ceramic tile. The HUGE backyard is fully fenced-in, but the property extends beyond the fence line back to the creek. The homeowner was in the process of adding a closet in the 4th BR and redoing one of the full BAs and the 1/2 BA in the Master Suite. All construction items will be left with the home and included in the sale so you can finish it out as you wish. Security system in the Living Room w/ TV screen and cameras on the house and pole barn is included in the sale. Gas furnace and central A/C.
Listing Agent
Greene Realty, LLC Brokerage Email: amber@greenerealty.net License #RB14039657 Listed on: 06/02/2025
Co-Listing Agent
Greene Realty, LLC Brokerage Email: amber@greenerealty.net License #RB21001219
Home Details
Home Type
- Single Family
Est. Annual Taxes
- $1,344
Year Built
- Built in 1965
Lot Details
- 1.5 Acre Lot
- Rural Setting
- Mature Trees
Parking
- 4 Car Garage
- Workshop in Garage
- Side or Rear Entrance to Parking
Property Views
- Woods
- Creek or Stream
Home Design
- Ranch Style House
- Fixer Upper
- Brick Exterior Construction
- Block Foundation
Interior Spaces
- 1,612 Sq Ft Home
- Paddle Fans
- Entrance Foyer
- Attic Access Panel
Kitchen
- Eat-In Kitchen
- Electric Oven
- Electric Cooktop
- Microwave
- Free-Standing Freezer
- Dishwasher
- Disposal
Flooring
- Wood
- Ceramic Tile
- Vinyl Plank
Bedrooms and Bathrooms
- 3 Bedrooms
Laundry
- Laundry Room
- Washer and Dryer Hookup
Outdoor Features
- Deck
- Pole Barn
- Outbuilding
Schools
- Bainbridge Elementary School
- North Putnam Middle School
- North Putnam Sr High School
Utilities
- Forced Air Heating System
- Gas Water Heater
Community Details
- No Home Owners Association
Listing and Financial Details
- Legal Lot and Block 15 / 12
- Assessor Parcel Number 670512202067000014
Map
Home Values in the Area
Average Home Value in this Area
Tax History
| Year | Tax Paid | Tax Assessment Tax Assessment Total Assessment is a certain percentage of the fair market value that is determined by local assessors to be the total taxable value of land and additions on the property. | Land | Improvement |
|---|---|---|---|---|
| 2024 | $1,343 | $155,000 | $17,300 | $137,700 |
| 2023 | $947 | $121,900 | $17,300 | $104,600 |
| 2022 | $1,013 | $121,900 | $17,300 | $104,600 |
| 2021 | $47 | $69,800 | $17,300 | $52,500 |
| 2020 | $110 | $69,800 | $17,300 | $52,500 |
| 2019 | $134 | $69,800 | $17,300 | $52,500 |
| 2018 | $123 | $69,800 | $17,300 | $52,500 |
| 2017 | $117 | $69,300 | $17,300 | $52,000 |
| 2016 | $105 | $69,300 | $17,300 | $52,000 |
| 2014 | $122 | $72,000 | $17,300 | $54,700 |
| 2013 | $122 | $96,300 | $17,300 | $79,000 |
Property History
| Date | Event | Price | Change | Sq Ft Price |
|---|---|---|---|---|
| 06/02/2025 06/02/25 | For Sale | $289,900 | -- | $180 / Sq Ft |
Purchase History
| Date | Type | Sale Price | Title Company |
|---|---|---|---|
| Warranty Deed | $130,000 | None Available |
Mortgage History
| Date | Status | Loan Amount | Loan Type |
|---|---|---|---|
| Open | $50,299 | New Conventional | |
| Open | $123,500 | New Conventional | |
| Closed | $123,500 | New Conventional |
Similar Homes in Bainbridge, IN
Source: MIBOR Broker Listing Cooperative®
MLS Number: 22042498
APN: 67-05-12-202-067.000-014
- 106 E Depot St
- 215 E Main St
- 109 N Washington St
- 202 W Vine St
- 507 S Main St
- 407 E Maple St
- 406 College St
- 404 College St
- 406 E College
- 404 E College
- 800 E County Road 825 N
- 9925 N County Road 225 E
- 0 N County Road 100 E
- 0000 N County Road 600 E
- 600 East
- 600 E Cr Rd
- 3864 N Us Highway 231
- 3343 N Us Highway 231
- 575 Mill Springs
- 582 Mill Springs
