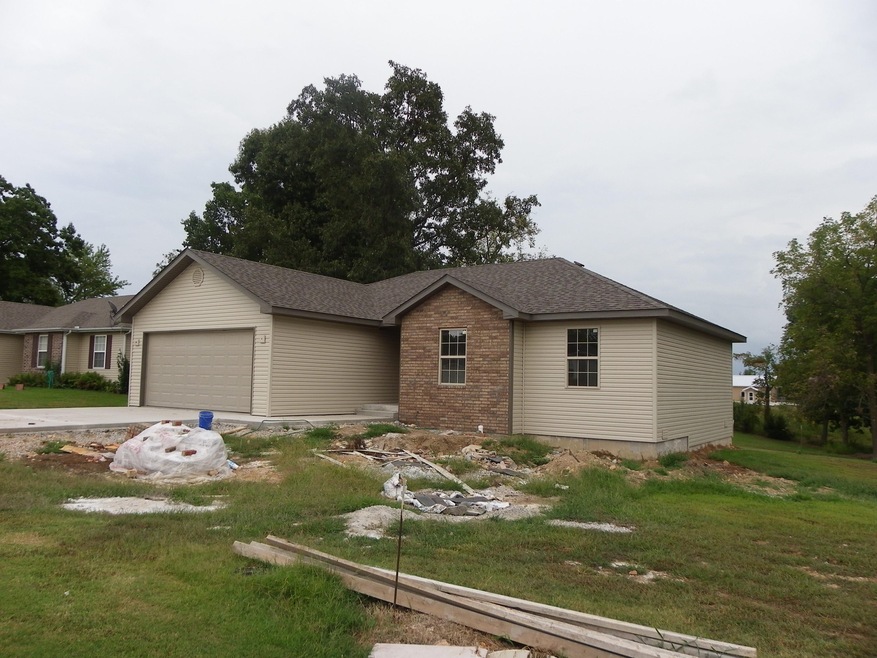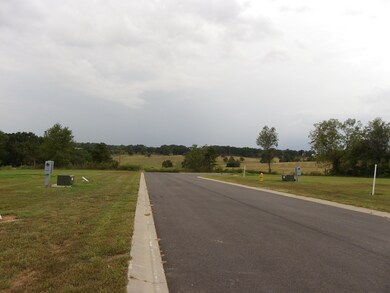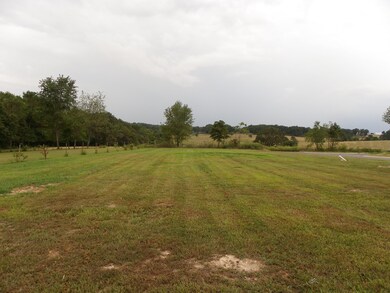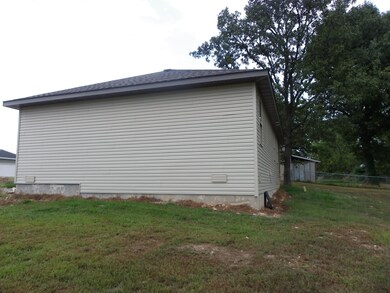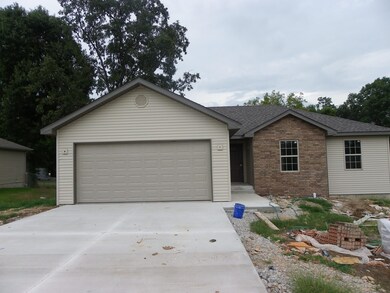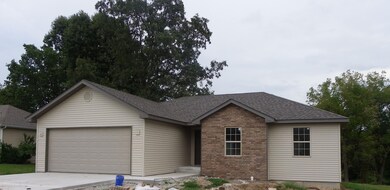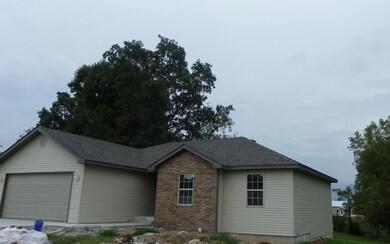Last list price
212 Eagle Nest Cassville, MO 65625
3
Beds
2
Baths
1,169
Sq Ft
6,098
Sq Ft Lot
Highlights
- High Ceiling
- Double Pane Windows
- Central Heating and Cooling System
- First Floor Utility Room
- Walk-In Closet
- Walk-in Shower
About This Home
As of June 2017New construction in a nice subdivision on the outskirts of Cassville. Makes a great starter home or for someone downsizing!
Home Details
Home Type
- Single Family
Est. Annual Taxes
- $976
Year Built
- 2017
Lot Details
- Level Lot
- Cleared Lot
Home Design
- Composition Roof
- Vinyl Siding
Interior Spaces
- 1,169 Sq Ft Home
- 1-Story Property
- High Ceiling
- Ceiling Fan
- Double Pane Windows
- Combination Dining and Living Room
- First Floor Utility Room
- Washer and Dryer Hookup
- Attic Access Panel
Kitchen
- Stove
- Dishwasher
Flooring
- Carpet
- Vinyl
Bedrooms and Bathrooms
- 3 Bedrooms
- Walk-In Closet
- 2 Full Bathrooms
- Walk-in Shower
Parking
- 2 Car Detached Garage
- 2 Carport Spaces
Outdoor Features
- Rain Gutters
Schools
- Cassville Elementary And Middle School
- Cassville High School
Utilities
- Central Heating and Cooling System
- Electric Water Heater
Ownership History
Date
Name
Owned For
Owner Type
Purchase Details
Listed on
Mar 6, 2017
Closed on
Jun 15, 2017
Sold by
Landmark Housing Llc
Bought by
Linebarger Todd and Linebarger Tina
Seller's Agent
Shelly High
RE/MAX Lakeside
Buyer's Agent
Lori Casey
Murney Associates - Primrose
List Price
$104,900
Sold Price
$105,475
Premium/Discount to List
$575
0.55%
Total Days on Market
0
Home Financials for this Owner
Home Financials are based on the most recent Mortgage that was taken out on this home.
Avg. Annual Appreciation
8.01%
Original Mortgage
$98,975
Outstanding Balance
$83,306
Interest Rate
4.02%
Mortgage Type
New Conventional
Estimated Equity
$111,421
Map
Create a Home Valuation Report for This Property
The Home Valuation Report is an in-depth analysis detailing your home's value as well as a comparison with similar homes in the area
Home Values in the Area
Average Home Value in this Area
Purchase History
| Date | Type | Sale Price | Title Company |
|---|---|---|---|
| Warranty Deed | -- | Security Abstract & Title |
Source: Public Records
Mortgage History
| Date | Status | Loan Amount | Loan Type |
|---|---|---|---|
| Open | $98,975 | New Conventional | |
| Previous Owner | $75,500 | Construction |
Source: Public Records
Property History
| Date | Event | Price | Change | Sq Ft Price |
|---|---|---|---|---|
| 05/21/2025 05/21/25 | For Sale | $215,000 | 0.0% | $181 / Sq Ft |
| 05/15/2025 05/15/25 | Pending | -- | -- | -- |
| 05/09/2025 05/09/25 | For Sale | $215,000 | +105.0% | $181 / Sq Ft |
| 06/15/2017 06/15/17 | Sold | -- | -- | -- |
| 03/06/2017 03/06/17 | Pending | -- | -- | -- |
| 03/06/2017 03/06/17 | For Sale | $104,900 | -- | $90 / Sq Ft |
Source: Southern Missouri Regional MLS
Tax History
| Year | Tax Paid | Tax Assessment Tax Assessment Total Assessment is a certain percentage of the fair market value that is determined by local assessors to be the total taxable value of land and additions on the property. | Land | Improvement |
|---|---|---|---|---|
| 2024 | $976 | $21,394 | $1,881 | $19,513 |
| 2023 | $976 | $21,394 | $1,881 | $19,513 |
| 2022 | $967 | $21,185 | $1,672 | $19,513 |
| 2021 | -- | $21,185 | $1,672 | $19,513 |
| 2020 | $0 | $21,185 | $1,672 | $19,513 |
| 2018 | -- | $21,945 | $1,672 | $20,273 |
Source: Public Records
Source: Southern Missouri Regional MLS
MLS Number: 60073350
APN: 18-4.0-20-002-004-0003.106
Nearby Homes
- 205 Center St
- 132 Robinhood Dr
- 133 Robinhood Dr
- 1106 Lake Road Dr
- 1204 Lake Road Dr
- 1620 Presley Dr
- 1421 Oakhill Dr
- 10328 Farm Road 1102
- 1416 Oakhill Dr
- 107 Array St
- 1408 Nottingham Dr
- 203 Melton Way
- 0 Blackberry Ct
- 000 Blackberry Ct
- 201 Melton Way
- 000 Luney Dr
- 000 W 17th St
- 500 W 15th St
- 1604 N Main St
- 1101 Presley Dr
