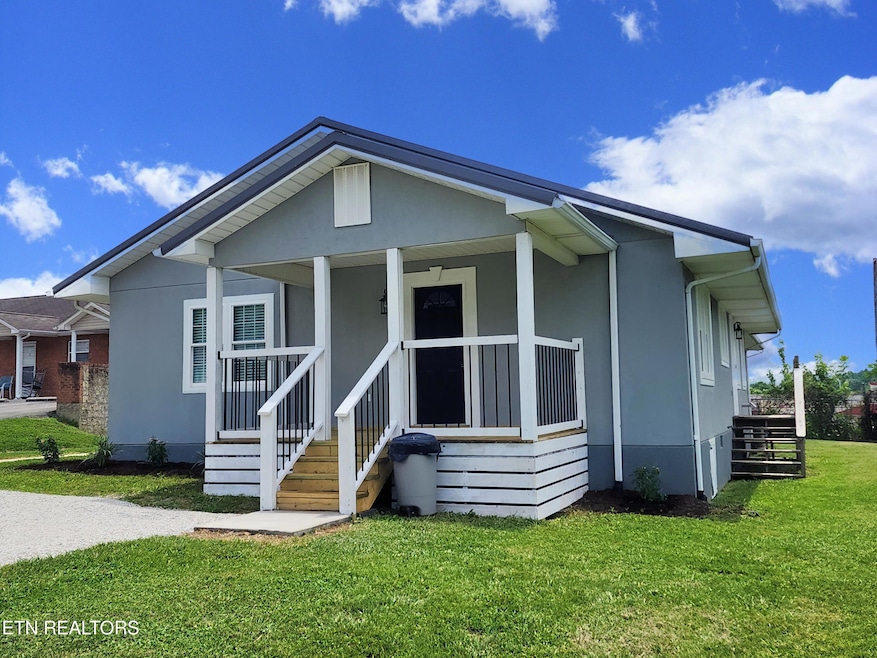212 Ellison Rd La Follette, TN 37766
Estimated payment $1,660/month
Total Views
6,367
3
Beds
2
Baths
2,224
Sq Ft
$135
Price per Sq Ft
Highlights
- Craftsman Architecture
- Wood Flooring
- Covered Patio or Porch
- Landscaped Professionally
- No HOA
- Walk-In Closet
About This Home
This home is located at 212 Ellison Rd, La Follette, TN 37766 and is currently priced at $299,900, approximately $134 per square foot. This property was built in 1955. 212 Ellison Rd is a home located in Campbell County with nearby schools including Calvary Christian Academy.
Home Details
Home Type
- Single Family
Est. Annual Taxes
- $747
Year Built
- Built in 1955
Lot Details
- 8,412 Sq Ft Lot
- Lot Dimensions are 60x134.85
- Landscaped Professionally
- Level Lot
Home Design
- Craftsman Architecture
- Traditional Architecture
- Block Foundation
Interior Spaces
- 2,224 Sq Ft Home
- Wood Burning Fireplace
- Stone Fireplace
- Vinyl Clad Windows
- Washer and Dryer Hookup
Kitchen
- Range
- Dishwasher
Flooring
- Wood
- Tile
Bedrooms and Bathrooms
- 3 Bedrooms
- Walk-In Closet
- 2 Full Bathrooms
- Walk-in Shower
Parking
- Parking Available
- Off-Street Parking
Outdoor Features
- Covered Patio or Porch
Schools
- Campbell County Comprehensive High School
Utilities
- Central Heating and Cooling System
- Internet Available
Community Details
- No Home Owners Association
- Midway Subdivision
Listing and Financial Details
- Assessor Parcel Number 103F C 010.00
Map
Create a Home Valuation Report for This Property
The Home Valuation Report is an in-depth analysis detailing your home's value as well as a comparison with similar homes in the area
Home Values in the Area
Average Home Value in this Area
Tax History
| Year | Tax Paid | Tax Assessment Tax Assessment Total Assessment is a certain percentage of the fair market value that is determined by local assessors to be the total taxable value of land and additions on the property. | Land | Improvement |
|---|---|---|---|---|
| 2024 | -- | $35,825 | $6,250 | $29,575 |
| 2023 | $731 | $21,875 | $5,625 | $16,250 |
| 2022 | $731 | $21,875 | $5,625 | $16,250 |
| 2021 | $731 | $21,875 | $5,625 | $16,250 |
| 2020 | $716 | $21,875 | $5,625 | $16,250 |
| 2019 | $731 | $21,875 | $5,625 | $16,250 |
| 2018 | $706 | $19,925 | $3,600 | $16,325 |
| 2017 | $706 | $19,925 | $3,600 | $16,325 |
| 2016 | $706 | $19,925 | $3,600 | $16,325 |
| 2015 | $655 | $19,925 | $3,600 | $16,325 |
| 2014 | -- | $19,925 | $3,600 | $16,325 |
| 2013 | -- | $19,925 | $3,600 | $16,325 |
Source: Public Records
Property History
| Date | Event | Price | Change | Sq Ft Price |
|---|---|---|---|---|
| 06/13/2025 06/13/25 | For Sale | $299,900 | -- | $135 / Sq Ft |
Source: East Tennessee REALTORS® MLS
Purchase History
| Date | Type | Sale Price | Title Company |
|---|---|---|---|
| Warranty Deed | $12,000 | Troutman Title & Escrow | |
| Deed | $67,500 | -- | |
| Warranty Deed | $203,000 | -- | |
| Deed | -- | -- | |
| Deed | -- | -- |
Source: Public Records
Mortgage History
| Date | Status | Loan Amount | Loan Type |
|---|---|---|---|
| Previous Owner | $33,847 | Commercial | |
| Previous Owner | $3,440 | Commercial |
Source: Public Records
Source: East Tennessee REALTORS® MLS
MLS Number: 1304676
APN: 103F-C-010.00
Nearby Homes
- 205 Ellison Rd
- 106 Delap Ln
- 1 Crowne Point Ln
- 308 Wheeler Ln
- 124 Chelsea Ln
- 145 S Burress Ln
- 2527 Jacksboro Pike
- 0 Dogwood Ln
- 205 Hickory Ln
- 264 Cypress Ln
- 165 Gamble Dr
- 1517 Towe String Rd
- 896 Shawnee Dr
- 0 Indian River Boat Dock Rd
- 204 Queener St
- 127 Water St
- 463 College Hill Rd
- 163 Mineral Springs Ln
- 230 Clover Cir
- 861 Hilltop Dr
- 228 Vanover Ln Unit 4
- 508 Wallace Ave
- 765 Deerfield Way
- 206 Sandy Hill Rd
- 201 Sandy Cir
- 247 Lakeview Ln
- 130 Fellowship Ln
- 8 Heritage Ct
- 4 Heritage Ct
- 1144 Lake City Hwy
- 1140 Lake City Hwy
- 150 Charles G Seivers Blvd
- 441 Hicks Cir
- 811 Ridgeview Dr
- 191 Hudson Ln Unit B
- 614 E Brushy Valley Dr
- 1833 Turning Point Rd
- 8009 Dove Wing Ln
- 8510 Coppock Rd
- 129 Arcadia Ln Unit D







