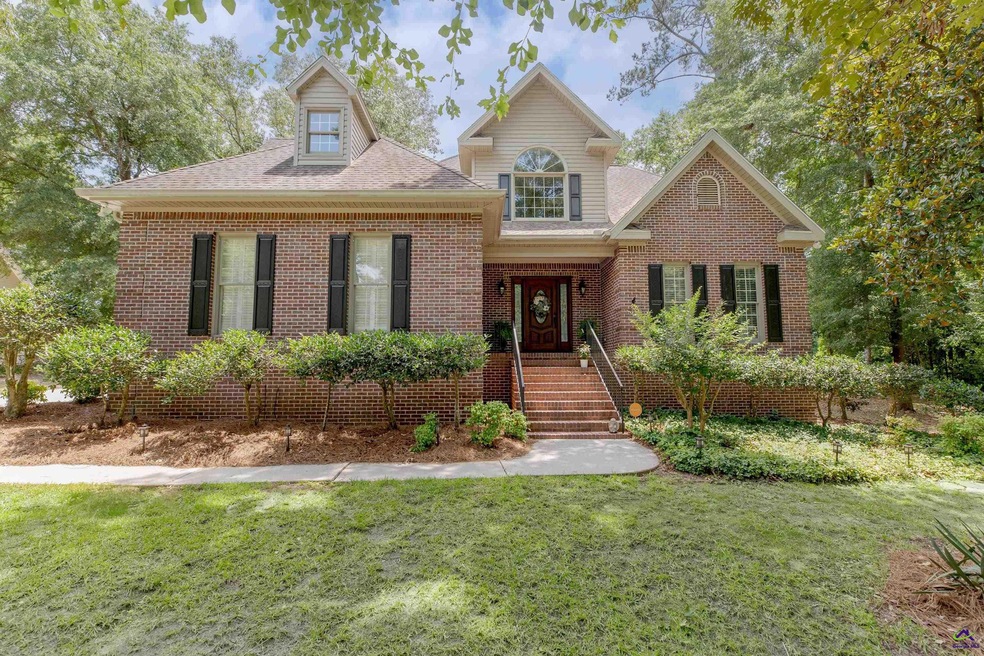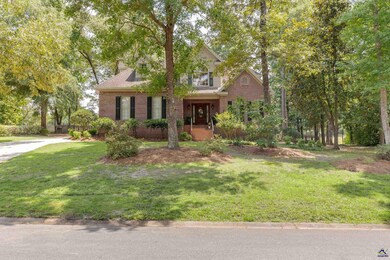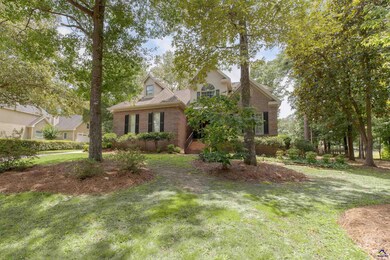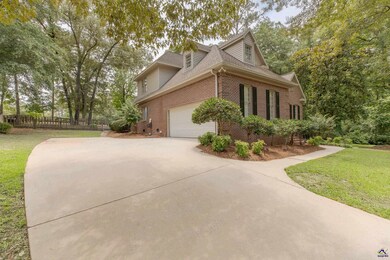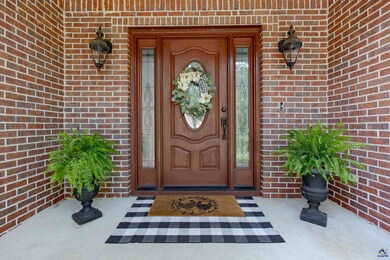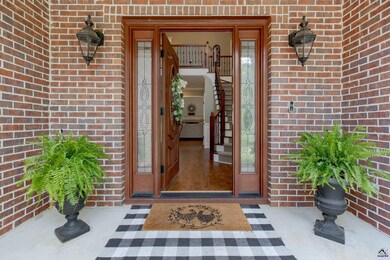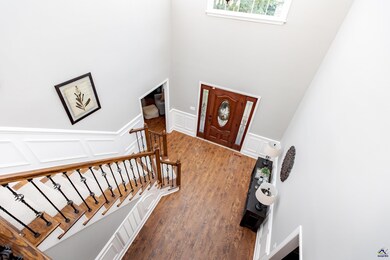
212 Falcon Crescent Warner Robins, GA 31088
Highlights
- On Golf Course
- Clubhouse
- Engineered Wood Flooring
- Bonaire Elementary School Rated A
- Deck
- Main Floor Primary Bedroom
About This Home
As of July 2023RARE OPPORTUNITY TO LIVE WHERE YOU PLAY! FABULOUS HOME LOCATED ON 1.48 ACRE LOT IN PRESTIGIOUS STATHAMS LANDING GOLF COURSE COMMUNITY WITH BEAUTIFUL VIEW OF THE GOLF COURSE & COUNTY TAXES ONLY! Absolutely Beautiful, Well Maintained & Updated, 2 Story Home featuring Easy Maintenance Brick & Vinyl Siding Exterior on a Crawl Space with 30 Year Architectural Shingles & Lovely Front Porch with Beautiful Front Door leading into the Gorgeous 2 Story Foyer featuring Breathtaking & Updated Staircase Gorgeous, Exquisite Trim & Moldings & Elegant Luxury Vinyl Plank Flooring which is also Running Throughout the Formal Living Room/Den/Library/Office with Vaulted Ceiling, Formal Dining Room with Built In Cabinetry & Shelving with Glass Doors, Huge Great Room with Wood Burning Fireplace & Vaulted Ceiling & Primary Suite. Popular Open Floor Plan with Beautifully Updated Kitchen featuring Gorgeous Cabinetry, Granite Countertops, Stainless Steel Appliances with Built in Microwave & Oven & Glass Cooktop, Breakfast Bar & Nice Breakfast Area with Oversized Windows for Lots of Natural Lighting. You will LOVE the Oversized Primary Suite featuring Decorative Trey Ceiling & Access to Back Deck. The Primary Bath has been Updated & Featuring Oversized Dual Vanity Area with Lots of Cabinetry for Additional Storage, Free Standing Garden Tub, Separate Shower & Large Walk In Closet. The Second Level features Catwalk Landing with Built in Cabinetry, 2 Large Bedrooms with Access to Jack & Jill Bath and a Separate 4th Bedroom with Private Full Bath All Featuring Wood Flooring and Nice Sized Closets. Relax on the Back Deck Overlooking the Golf Course & Nicely Fenced Backyard with Mature Trees & Landscaping that is Perfect for Entertaining. Other Features included Nice Half Bath for Guests & Large Laundry Room with Mop Sink, Cabinetry, & Storage Close on the Main, Blinds, Sprinkler System, Gutters, 2 Car Side Entry Garage & More! This Amazing Home will not last long so Call Today for your Private Showing!
Home Details
Home Type
- Single Family
Est. Annual Taxes
- $3,788
Year Built
- Built in 1993
Lot Details
- 1.48 Acre Lot
- On Golf Course
- Fenced
- Sprinkler System
HOA Fees
- $6 Monthly HOA Fees
Home Design
- Brick Exterior Construction
- Vinyl Siding
Interior Spaces
- 3,057 Sq Ft Home
- 2-Story Property
- Ceiling Fan
- Wood Burning Fireplace
- Double Pane Windows
- Blinds
- Dining Room
- Home Office
- Bonus Room
- Game Room
- Sun or Florida Room
- Crawl Space
- Storage In Attic
Kitchen
- Eat-In Kitchen
- Breakfast Bar
- Built-In Oven
- Electric Range
- Microwave
- Dishwasher
- Granite Countertops
- Disposal
Flooring
- Engineered Wood
- Carpet
- Tile
- Luxury Vinyl Plank Tile
Bedrooms and Bathrooms
- 4 Bedrooms
- Primary Bedroom on Main
- Split Bedroom Floorplan
- Garden Bath
Parking
- 2 Car Attached Garage
- Garage Door Opener
Outdoor Features
- Deck
- Porch
Schools
- Bonaire Elementary School
- Huntington Middle School
- Warner Robins High School
Utilities
- Multiple cooling system units
- Central Heating and Cooling System
- Heat Pump System
- Underground Utilities
- Septic Tank
- Cable TV Available
Listing and Financial Details
- Legal Lot and Block 16,17,&18 / B
- Assessor Parcel Number 00123L 044000
Community Details
Recreation
- Community Pool
Additional Features
- Clubhouse
Ownership History
Purchase Details
Home Financials for this Owner
Home Financials are based on the most recent Mortgage that was taken out on this home.Purchase Details
Home Financials for this Owner
Home Financials are based on the most recent Mortgage that was taken out on this home.Purchase Details
Home Financials for this Owner
Home Financials are based on the most recent Mortgage that was taken out on this home.Purchase Details
Purchase Details
Purchase Details
Purchase Details
Purchase Details
Similar Homes in the area
Home Values in the Area
Average Home Value in this Area
Purchase History
| Date | Type | Sale Price | Title Company |
|---|---|---|---|
| Special Warranty Deed | $414,900 | None Listed On Document | |
| Warranty Deed | $364,900 | New Title Company Name | |
| Warranty Deed | $282,900 | None Available | |
| Warranty Deed | $16,000 | None Available | |
| Deed | -- | -- | |
| Deed | -- | -- | |
| Deed | -- | -- | |
| Deed | -- | -- |
Mortgage History
| Date | Status | Loan Amount | Loan Type |
|---|---|---|---|
| Open | $263,000 | VA | |
| Closed | $214,900 | VA | |
| Previous Owner | $256,413 | VA | |
| Previous Owner | $258,429 | VA | |
| Previous Owner | $190,000 | New Conventional |
Property History
| Date | Event | Price | Change | Sq Ft Price |
|---|---|---|---|---|
| 07/20/2023 07/20/23 | Sold | $414,900 | -2.4% | $136 / Sq Ft |
| 06/27/2023 06/27/23 | Pending | -- | -- | -- |
| 06/17/2023 06/17/23 | For Sale | $424,900 | +16.4% | $139 / Sq Ft |
| 01/21/2022 01/21/22 | Sold | $364,900 | 0.0% | $119 / Sq Ft |
| 12/31/2021 12/31/21 | Pending | -- | -- | -- |
| 12/27/2021 12/27/21 | For Sale | $364,900 | -- | $119 / Sq Ft |
Tax History Compared to Growth
Tax History
| Year | Tax Paid | Tax Assessment Tax Assessment Total Assessment is a certain percentage of the fair market value that is determined by local assessors to be the total taxable value of land and additions on the property. | Land | Improvement |
|---|---|---|---|---|
| 2024 | $3,788 | $158,360 | $16,000 | $142,360 |
| 2023 | $3,506 | $145,040 | $14,400 | $130,640 |
| 2022 | $2,789 | $115,400 | $14,400 | $101,000 |
| 2021 | $2,544 | $104,720 | $14,400 | $90,320 |
| 2020 | $2,556 | $104,720 | $14,400 | $90,320 |
| 2019 | $2,405 | $100,520 | $14,400 | $86,120 |
| 2018 | $2,405 | $100,520 | $14,400 | $86,120 |
| 2017 | $2,407 | $100,520 | $14,400 | $86,120 |
| 2016 | $2,411 | $100,520 | $14,400 | $86,120 |
| 2015 | $2,416 | $100,520 | $14,400 | $86,120 |
| 2014 | -- | $104,960 | $14,400 | $90,560 |
| 2013 | -- | $104,960 | $14,400 | $90,560 |
Agents Affiliated with this Home
-

Seller's Agent in 2023
Ilia Durham
LANDMARK REALTY
(478) 808-1298
487 Total Sales
-

Buyer's Agent in 2023
Margie Stachurski
GILES REALTY LLC
(478) 225-7252
399 Total Sales
-

Seller's Agent in 2022
Leslie Huggins
EXP REALTY ASSOCIATES
(478) 954-3774
84 Total Sales
Map
Source: Central Georgia MLS
MLS Number: 233584
APN: 00123L044000
