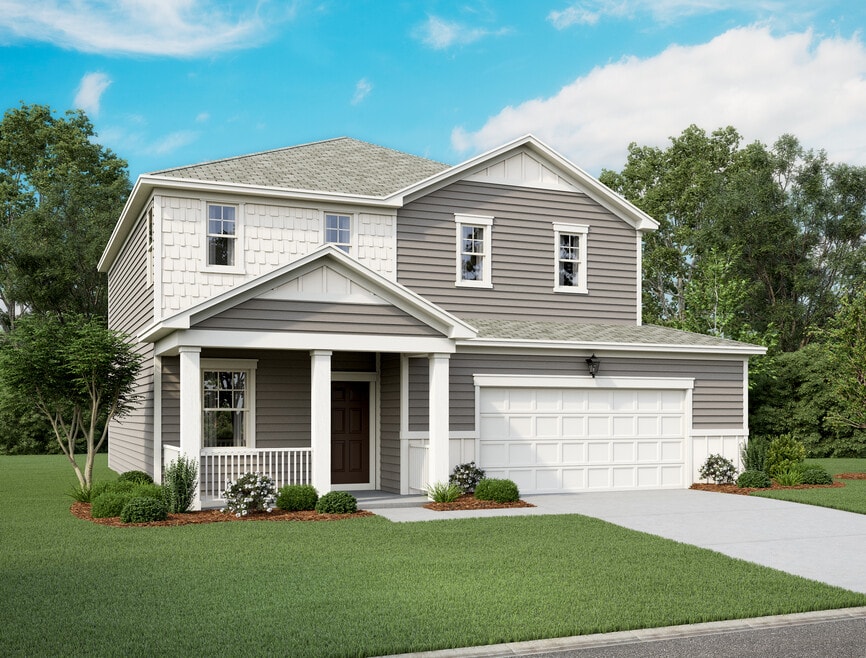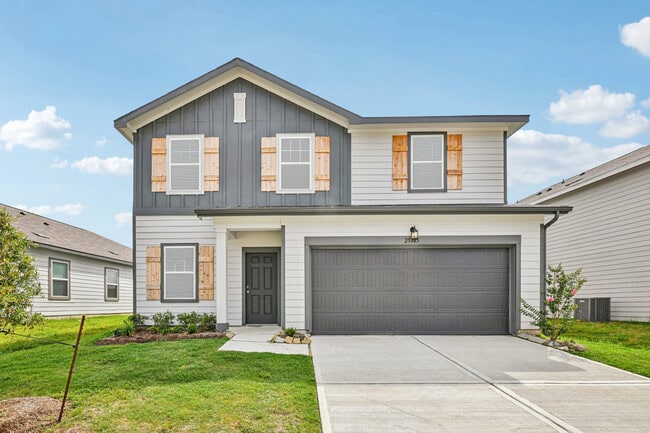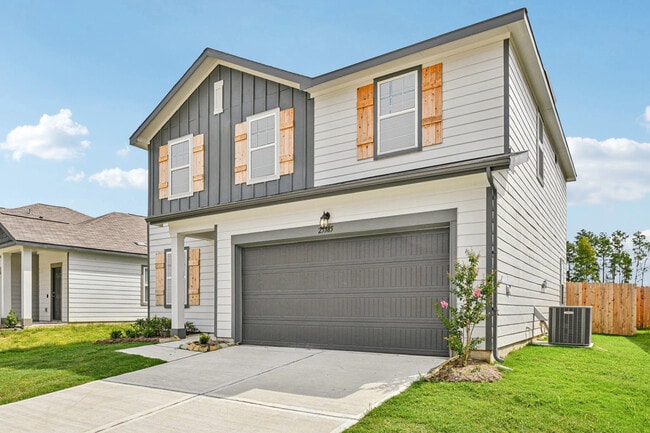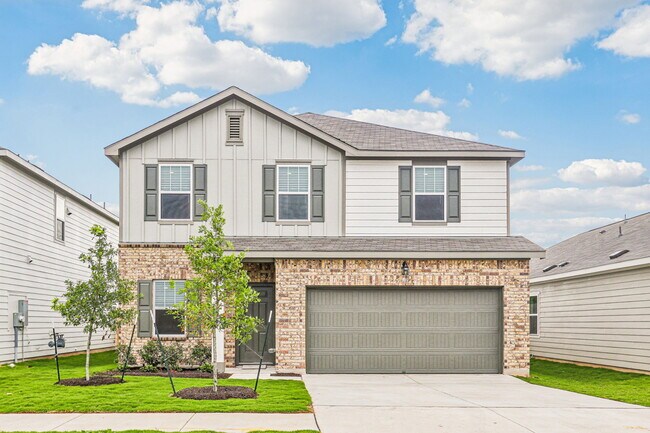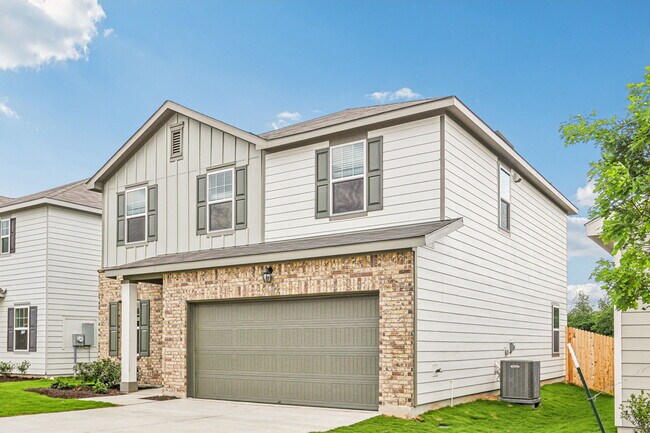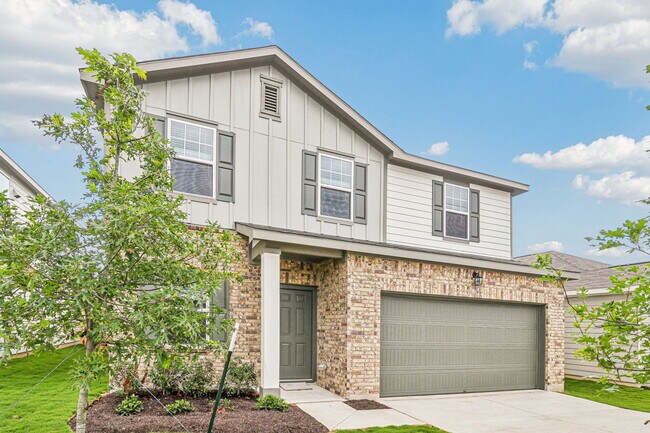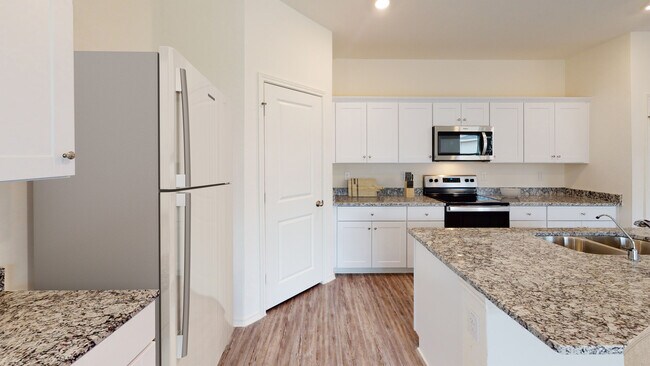
Estimated payment $2,222/month
Highlights
- New Construction
- Community Center
- Park
- Community Pool
- Community Playground
- Laundry Room
About This Home
From the front porch, you enter the home and are welcomed by a flex room and the stairs leading to the second floor. As you move through the main level, you’ll pass the powder bath and access to the two-car garage before entering the open family room, kitchen, and dining area, with a patio just off the dining space. Upstairs, a spacious loft connects two additional bedrooms—each with a walk-in closet—a shared bath, and a laundry room. On the opposite side of the loft is the primary bedroom, featuring a walk-in closet and a primary bath.
Builder Incentives
Lower your monthly payments by taking advantage of a 1.99% interest rate for the first year!*
Sales Office
| Monday - Saturday |
10:00 AM - 6:00 PM
|
| Sunday |
11:00 AM - 6:00 PM
|
Home Details
Home Type
- Single Family
Parking
- 2 Car Garage
Home Design
- New Construction
Interior Spaces
- 2-Story Property
- Laundry Room
Bedrooms and Bathrooms
- 3 Bedrooms
- 2 Full Bathrooms
Community Details
Amenities
- Community Center
- Amenity Center
Recreation
- Community Playground
- Community Pool
- Park
Map
Other Move In Ready Homes in Rolling Glen
About the Builder
- 127 Bridgeview Dr
- Rolling Glen
- Rolling Glen
- 10026 Fm 1660
- 159 Brushy Creek Trail
- N/A County Road 134
- Brooklands
- 1796 County Road 139
- 208 Herald Dr
- Cotton Brook - Highlands 3 Car Collection
- 202 Herald Dr
- 212 Herald Dr
- Cotton Brook - Highlands Collection
- 100 County Road 198
- 0 County Road 129
- Cotton Brook - Claremont Collection
- 21602 Martin Ln
- 21424 Martin Ln
- 3645 Farm To Market Road 3349
- 206 Corniche Cir
