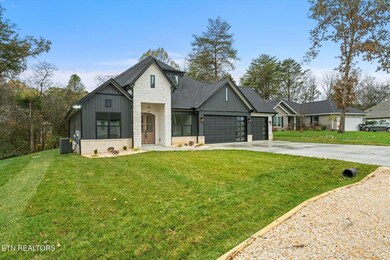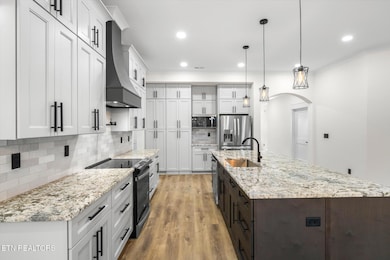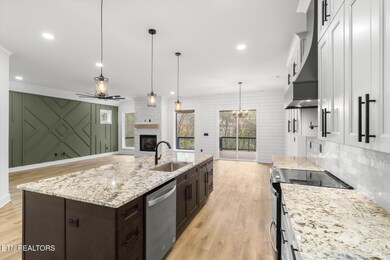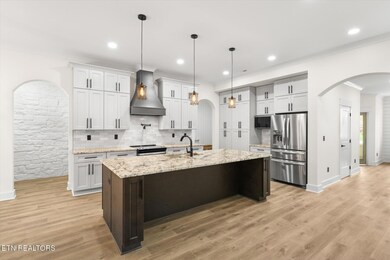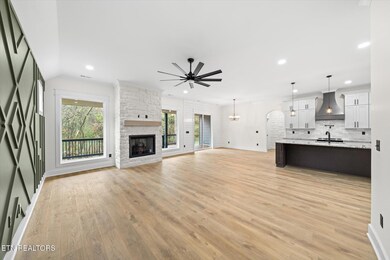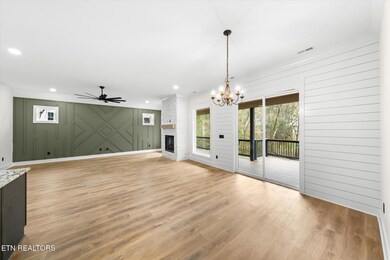
212 Gadusi Way Loudon, TN 37774
Tellico Village NeighborhoodHighlights
- Boat Ramp
- New Construction
- Clubhouse
- Golf Course Community
- Community Lake
- Deck
About This Home
As of January 2025Charming & Distinctive, This One Level Home is Now Complete and Could Potentially Be Yours! Featuring an Open Concept Floor Plan, 3 Car Garage, 4 BR & 2.5 BA. The Kitchen Spotlights the Granite Island Overlooking the Cozy, Stone Surround Fireplace, Custom Cabinetry With Soft Close & A Neat Pantry Going In From The Cabinets, Opening Up to a Large Storage Area With Custom Shelving Inside. The Glass Doors & Plenty of Windows in The Living Space Brings in So Much Radiant Light. The Master Suite is Situated in the Back Corner, Presenting a Comfortable Space. It Offers a Walk-In Closet with Custom Shelving, an En-Suite Featuring Impressive Tile Throughout, a Glass Front Shower, & A Free Standing Tub. A Useful Mud Room with a Bench & Cabinet Space Right Next to the Garage Door, Help Keep Things Organized. Going Outside, The Large Covered Deck Is Perfect for Entertaining or Just For Enjoying the Outdoors. Irrigation System & Professional Landscaping Are to Complete the Exterior. Come In Person to See Even More Features & Let's Make This Your Brand New Home!
Last Agent to Sell the Property
The Real Estate Firm, Inc. License #347743 Listed on: 10/24/2024

Home Details
Home Type
- Single Family
Est. Annual Taxes
- $38
Year Built
- Built in 2024 | New Construction
Lot Details
- 0.33 Acre Lot
- Level Lot
- Rain Sensor Irrigation System
HOA Fees
- $176 Monthly HOA Fees
Parking
- 3 Car Attached Garage
- Parking Available
- Side or Rear Entrance to Parking
- Garage Door Opener
Home Design
- Traditional Architecture
- Brick Exterior Construction
- Block Foundation
- Slab Foundation
- Frame Construction
- Stone Siding
- Vinyl Siding
Interior Spaces
- 2,346 Sq Ft Home
- Wired For Data
- Tray Ceiling
- Gas Log Fireplace
- Stone Fireplace
- Vinyl Clad Windows
- Combination Kitchen and Dining Room
- Storage Room
- Fire and Smoke Detector
Kitchen
- Eat-In Kitchen
- Range
- Microwave
- Dishwasher
- Kitchen Island
- Disposal
Bedrooms and Bathrooms
- 4 Bedrooms
- Primary Bedroom on Main
- Walk-In Closet
- Walk-in Shower
Laundry
- Laundry Room
- Washer and Dryer Hookup
Outdoor Features
- Deck
- Covered patio or porch
Utilities
- Zoned Heating and Cooling System
- Internet Available
Listing and Financial Details
- Assessor Parcel Number 068N E 022.00
Community Details
Overview
- Mialaquo Coves Subdivision
- Mandatory home owners association
- Community Lake
Amenities
- Picnic Area
- Clubhouse
Recreation
- Boat Ramp
- Boat Dock
- Golf Course Community
- Tennis Courts
- Recreation Facilities
- Community Playground
- Community Pool
Ownership History
Purchase Details
Home Financials for this Owner
Home Financials are based on the most recent Mortgage that was taken out on this home.Purchase Details
Purchase Details
Purchase Details
Purchase Details
Purchase Details
Similar Homes in Loudon, TN
Home Values in the Area
Average Home Value in this Area
Purchase History
| Date | Type | Sale Price | Title Company |
|---|---|---|---|
| Warranty Deed | $700,000 | Admiral Title Inc | |
| Warranty Deed | $20,002 | None Listed On Document | |
| Warranty Deed | $26,500 | -- | |
| Warranty Deed | $26,490 | -- | |
| Warranty Deed | $1,875,000 | -- | |
| Deed | $4,000 | -- | |
| Warranty Deed | $9,000 | -- |
Mortgage History
| Date | Status | Loan Amount | Loan Type |
|---|---|---|---|
| Open | $200,000 | New Conventional |
Property History
| Date | Event | Price | Change | Sq Ft Price |
|---|---|---|---|---|
| 01/24/2025 01/24/25 | Sold | $700,000 | -2.8% | $298 / Sq Ft |
| 12/28/2024 12/28/24 | Pending | -- | -- | -- |
| 10/24/2024 10/24/24 | For Sale | $719,900 | -- | $307 / Sq Ft |
Tax History Compared to Growth
Tax History
| Year | Tax Paid | Tax Assessment Tax Assessment Total Assessment is a certain percentage of the fair market value that is determined by local assessors to be the total taxable value of land and additions on the property. | Land | Improvement |
|---|---|---|---|---|
| 2023 | $38 | $2,500 | $0 | $0 |
| 2022 | $38 | $2,500 | $2,500 | $0 |
| 2021 | $38 | $2,500 | $2,500 | $0 |
| 2020 | $68 | $2,500 | $2,500 | $0 |
| 2019 | $68 | $3,750 | $3,750 | $0 |
| 2018 | $68 | $3,750 | $3,750 | $0 |
| 2017 | $68 | $3,750 | $3,750 | $0 |
| 2016 | $139 | $7,500 | $7,500 | $0 |
| 2015 | $139 | $7,500 | $7,500 | $0 |
| 2014 | $139 | $7,500 | $7,500 | $0 |
Agents Affiliated with this Home
-
Albina Bordei
A
Seller's Agent in 2025
Albina Bordei
The Real Estate Firm, Inc.
(865) 306-3343
21 in this area
50 Total Sales
-
Mitzi Horner
M
Buyer's Agent in 2025
Mitzi Horner
Realty Executives Associates
(865) 617-3750
17 in this area
76 Total Sales
Map
Source: East Tennessee REALTORS® MLS
MLS Number: 1280493
APN: 068N-E-022.00
- 127 Dudala Way
- 123 Dudala Way
- 130 Gadusi Cir
- 118 Gadusi Cir
- 144 Dudala Way
- 313 Gadusi Ln
- 242 Mialaquo Cir
- 165 Inagehi Way
- 101 Dudala Way
- 271 Dudala Way
- 257 Gadusi Way
- 108 Oostagala Dr
- 310 Gado Ln
- 348 Dudala Way
- 301 Oostagala Ln
- 218 Mialaquo Cir
- 306 Oostagala Ln
- 212 Mialaquo Cir
- 365 Dudala Way
- 515 Dudala Cir

