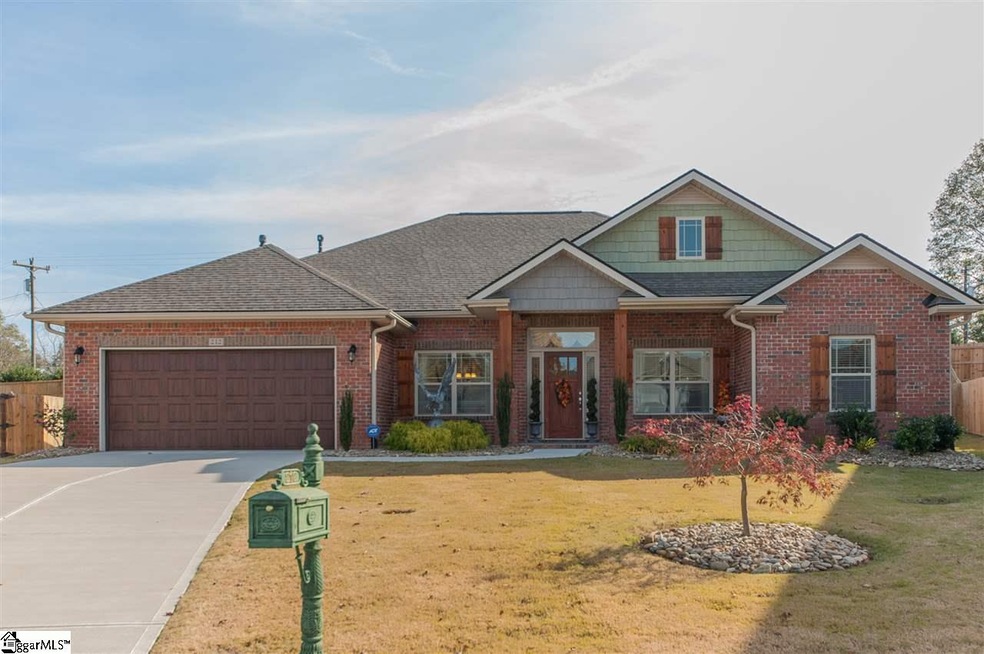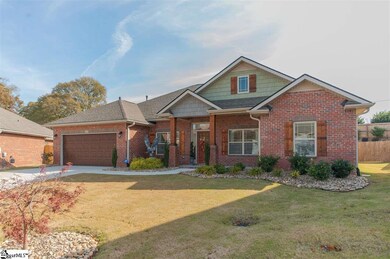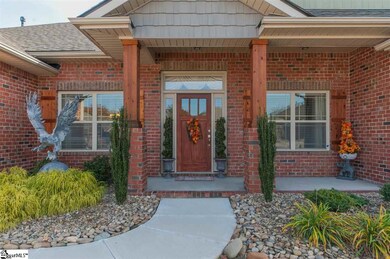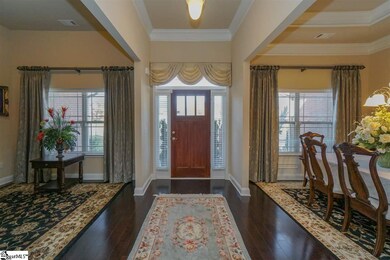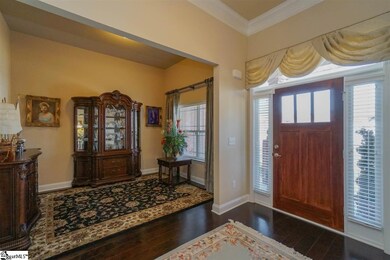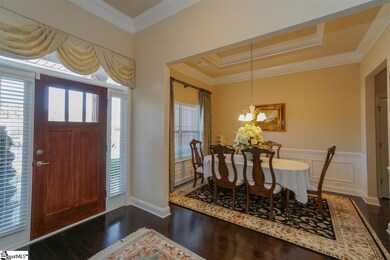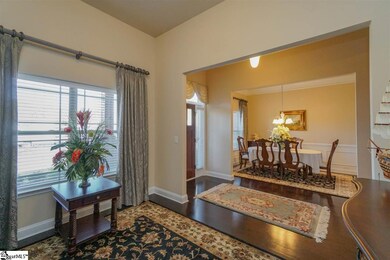
212 Gentle Slopes Way Simpsonville, SC 29681
Estimated Value: $393,559 - $437,000
Highlights
- Open Floorplan
- Craftsman Architecture
- Wood Flooring
- Ruldolph G. Gordon School at Jones Mill Rated A-
- Cathedral Ceiling
- Great Room
About This Home
As of February 2019This home, built in 2016, is a beautiful full brick ranch built by Adams Homes in the small 44 home subdivision of Walnut Ridge. This 2 year old home has been exceptionally well maintained with many many extras added by the one homeowner. The home is a 4 bedroom 2 full bath home with open floor plan, split floor plan with both formal dining room and formal living room (or study/office). Great room has a gas fireplace and cathedral ceiling along with a decorative notch. Kitchen is gorgeous granite, with attached breakfast nook, eat at bar and stainless appliances. Since this is a Ranch, the laundry room is on the main level and doubles as a mud room off of the attached 2 car garage. The Master Suite has access to the screened in patio, master bath with granite, double sinks, 2 walk in closets, garden tub and very nice tile surround shower. The screened in porch is carpeted. Off of the screened in porch is a matching size paver patio. You can sit inside the screened in porch or out on the paver patio and look out over the exceptionally well maintained back yard. All homes in the subdivision have been built out - no more construction traffic in a new, quiet, well maintained neighborhood. Oh, did I mention the outdoor power generator to maintain the home in an emergency, Fenced back yard, full in-ground sprinkler system, extensive french drain systems, painted garage floor, 10 year battery-life smoke/carbon monoxide detectors, Owned Security system, upgraded toilets, walk-in shower in the 2nd full bath. This home really has it all. In case I missed something, see associated docs for ALL upgrades. Come see it today.
Home Details
Home Type
- Single Family
Est. Annual Taxes
- $1,642
Year Built
- 2016
Lot Details
- 0.29 Acre Lot
- Lot Dimensions are 50x164x137x130
- Cul-De-Sac
- Fenced Yard
- Gentle Sloping Lot
- Sprinkler System
- Few Trees
HOA Fees
- $44 Monthly HOA Fees
Home Design
- Craftsman Architecture
- Ranch Style House
- Brick Exterior Construction
- Slab Foundation
- Architectural Shingle Roof
- Radon Mitigation System
Interior Spaces
- 2,173 Sq Ft Home
- 2,000-2,199 Sq Ft Home
- Open Floorplan
- Tray Ceiling
- Smooth Ceilings
- Cathedral Ceiling
- Ceiling Fan
- Gas Log Fireplace
- Thermal Windows
- Window Treatments
- Great Room
- Living Room
- Breakfast Room
- Dining Room
- Screened Porch
Kitchen
- Self-Cleaning Convection Oven
- Electric Oven
- Free-Standing Electric Range
- Built-In Microwave
- Dishwasher
- Granite Countertops
- Disposal
Flooring
- Wood
- Carpet
- Ceramic Tile
Bedrooms and Bathrooms
- 4 Main Level Bedrooms
- Walk-In Closet
- 2 Full Bathrooms
- Dual Vanity Sinks in Primary Bathroom
- Garden Bath
- Separate Shower
Laundry
- Laundry Room
- Laundry on main level
- Electric Dryer Hookup
Attic
- Storage In Attic
- Pull Down Stairs to Attic
Home Security
- Storm Windows
- Storm Doors
- Fire and Smoke Detector
Parking
- 2 Car Attached Garage
- Garage Door Opener
Outdoor Features
- Patio
Utilities
- Forced Air Heating and Cooling System
- Heating System Uses Natural Gas
- Underground Utilities
- Power Generator
- Gas Water Heater
- Cable TV Available
Listing and Financial Details
- Tax Lot 41
Community Details
Overview
- HOA Comm Mgmt Lorisia Perry 864.277.4507 HOA
- Built by Adams Homes
- Walnut Ridge Subdivision
- Mandatory home owners association
Amenities
- Common Area
Ownership History
Purchase Details
Purchase Details
Home Financials for this Owner
Home Financials are based on the most recent Mortgage that was taken out on this home.Purchase Details
Similar Homes in Simpsonville, SC
Home Values in the Area
Average Home Value in this Area
Purchase History
| Date | Buyer | Sale Price | Title Company |
|---|---|---|---|
| Stanton Doyle King Revocable Trust | -- | None Listed On Document | |
| King Stanton Doyle | $289,000 | None Available | |
| Algeo William H | $269,531 | None Available |
Mortgage History
| Date | Status | Borrower | Loan Amount |
|---|---|---|---|
| Previous Owner | Adams Homes Aec Llc | $8,000,000 |
Property History
| Date | Event | Price | Change | Sq Ft Price |
|---|---|---|---|---|
| 02/25/2019 02/25/19 | Sold | $289,000 | -3.3% | $145 / Sq Ft |
| 11/20/2018 11/20/18 | For Sale | $298,900 | -- | $149 / Sq Ft |
Tax History Compared to Growth
Tax History
| Year | Tax Paid | Tax Assessment Tax Assessment Total Assessment is a certain percentage of the fair market value that is determined by local assessors to be the total taxable value of land and additions on the property. | Land | Improvement |
|---|---|---|---|---|
| 2024 | $1,641 | $10,820 | $1,800 | $9,020 |
| 2023 | $1,641 | $10,820 | $1,800 | $9,020 |
| 2022 | $1,584 | $10,820 | $1,800 | $9,020 |
| 2021 | $1,559 | $10,820 | $1,800 | $9,020 |
| 2020 | $1,658 | $10,820 | $1,800 | $9,020 |
| 2019 | $1,552 | $10,280 | $1,800 | $8,480 |
| 2018 | $1,642 | $10,280 | $1,800 | $8,480 |
| 2017 | $1,642 | $10,280 | $1,800 | $8,480 |
| 2016 | $1,267 | $256,950 | $45,000 | $211,950 |
| 2015 | $167 | $45,000 | $45,000 | $0 |
Agents Affiliated with this Home
-
Bob Brown

Seller's Agent in 2019
Bob Brown
Coldwell Banker Caine/Williams
(864) 884-1284
13 in this area
42 Total Sales
-

Seller Co-Listing Agent in 2019
Linda Brown
Coldwell Banker Caine/Williams
(864) 884-0966
-
J
Buyer's Agent in 2019
Jan Webb
Laura Simmons & Associates RE
(864) 275-8856
Map
Source: Greater Greenville Association of REALTORS®
MLS Number: 1380765
APN: 0554.09-01-041.00
- 301 Rabbit Run Trail
- 405 Sunset Farm Ln
- 228 Kelsey Glen Ln
- 108 Chapel Hill Ln
- 1 Seashell Ct
- 128 Palm Springs Way
- 105 Fawn Hill Dr
- 135 Fawn Hill Dr
- 143 Fawn Hill Dr
- 205 Abercorn Way
- 3 Wisner Ct
- 432 Strathpine Dr
- 112 Moorgate Dr
- 115 Damascus Dr
- 149 Damascus Dr
- 3 Leeds Ct
- 11 Penrith Ct
- 232 Horsepen Way
- 104 Bruce Farm Rd
- 123 Kingswood Cir
- 212 Gentle Slopes Way
- 216 Gentle Slopes Way
- 204 Gentle Slopes Way
- 220 Gentle Slopes Way
- 209 Gentle Slopes Way
- 213 Gentle Slopes Way
- 200 Gentle Slopes Way
- 201 Gentle Slopes Way
- 645 Lee Vaughn Rd
- 404 Sunset Farm Ln
- 408 Sunset Farm Ln
- 638 Lee Vaughn Rd
- 400 Sunset Farm Ln
- 300 Rabbit Run Trail
- 304 Rabbit Run Trail
- 501 Autumn Wilds Ct
- 309 Rabbit Run Trail
- 505 Autumn Wilds Ct
- 308 Rabbit Run Trail
- 409 Sunset Farm Ln
