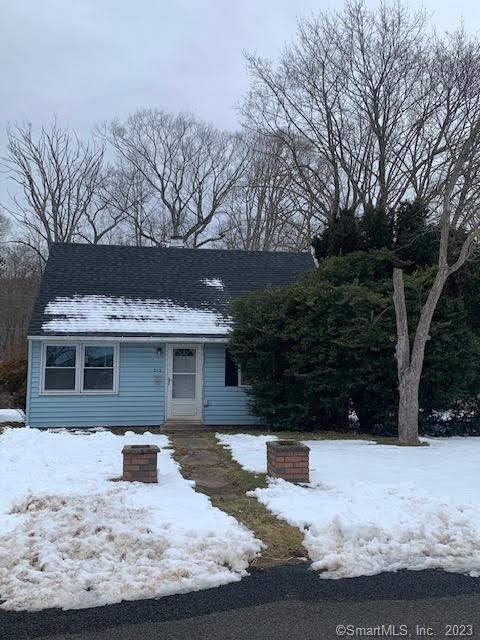
212 Glen Hills Rd Meriden, CT 06451
South Meriden NeighborhoodHighlights
- Cape Cod Architecture
- Central Air
- Private Driveway
About This Home
As of September 2023Investors take notice! 3/4 Bed, 1 Full bath Cape located on the west side of Meriden. Cash/Rehab loans Only. Highest & Best offers due 3/9 by 12pm
Last Agent to Sell the Property
Carbutti & Co., Realtors License #RES.0809594 Listed on: 02/27/2023
Home Details
Home Type
- Single Family
Est. Annual Taxes
- $3,335
Year Built
- Built in 1950
Home Design
- Cape Cod Architecture
- Slab Foundation
- Frame Construction
- Asphalt Shingled Roof
- Vinyl Siding
Interior Spaces
- 945 Sq Ft Home
- Crawl Space
- Gas Cooktop
Bedrooms and Bathrooms
- 3 Bedrooms
- 1 Full Bathroom
Laundry
- Laundry on main level
- Electric Dryer
- Washer
Attic
- Storage In Attic
- Attic or Crawl Hatchway Insulated
Parking
- 2 Parking Spaces
- Private Driveway
Schools
- Hanover Elementary School
- Orville H. Platt High School
Utilities
- Central Air
- Heating System Uses Natural Gas
Additional Features
- Rain Gutters
- 7,405 Sq Ft Lot
Listing and Financial Details
- Assessor Parcel Number 1173599
Ownership History
Purchase Details
Home Financials for this Owner
Home Financials are based on the most recent Mortgage that was taken out on this home.Purchase Details
Home Financials for this Owner
Home Financials are based on the most recent Mortgage that was taken out on this home.Purchase Details
Home Financials for this Owner
Home Financials are based on the most recent Mortgage that was taken out on this home.Purchase Details
Home Financials for this Owner
Home Financials are based on the most recent Mortgage that was taken out on this home.Similar Home in Meriden, CT
Home Values in the Area
Average Home Value in this Area
Purchase History
| Date | Type | Sale Price | Title Company |
|---|---|---|---|
| Warranty Deed | $265,000 | None Available | |
| Fiduciary Deed | $142,500 | None Available | |
| Warranty Deed | $84,900 | -- | |
| Deed | $55,000 | -- |
Mortgage History
| Date | Status | Loan Amount | Loan Type |
|---|---|---|---|
| Open | $234,406 | FHA | |
| Previous Owner | $74,824 | No Value Available | |
| Previous Owner | $76,500 | Purchase Money Mortgage | |
| Previous Owner | $60,000 | No Value Available | |
| Previous Owner | $46,750 | Purchase Money Mortgage |
Property History
| Date | Event | Price | Change | Sq Ft Price |
|---|---|---|---|---|
| 09/28/2023 09/28/23 | Sold | $265,000 | +12.8% | $280 / Sq Ft |
| 07/26/2023 07/26/23 | Pending | -- | -- | -- |
| 07/21/2023 07/21/23 | For Sale | $235,000 | +64.9% | $249 / Sq Ft |
| 03/29/2023 03/29/23 | Sold | $142,500 | +42.5% | $151 / Sq Ft |
| 03/10/2023 03/10/23 | Pending | -- | -- | -- |
| 03/06/2023 03/06/23 | For Sale | $100,000 | -- | $106 / Sq Ft |
Tax History Compared to Growth
Tax History
| Year | Tax Paid | Tax Assessment Tax Assessment Total Assessment is a certain percentage of the fair market value that is determined by local assessors to be the total taxable value of land and additions on the property. | Land | Improvement |
|---|---|---|---|---|
| 2024 | $3,716 | $102,340 | $45,640 | $56,700 |
| 2023 | $3,517 | $101,080 | $45,640 | $55,440 |
| 2022 | $3,335 | $101,080 | $45,640 | $55,440 |
| 2021 | $3,329 | $81,480 | $40,670 | $40,810 |
| 2020 | $3,329 | $81,480 | $40,670 | $40,810 |
| 2019 | $3,329 | $81,480 | $40,670 | $40,810 |
| 2018 | $3,344 | $81,480 | $40,670 | $40,810 |
| 2017 | $3,253 | $81,480 | $40,670 | $40,810 |
| 2016 | $2,808 | $76,650 | $31,570 | $45,080 |
| 2015 | $2,808 | $76,650 | $31,570 | $45,080 |
| 2014 | $2,739 | $76,650 | $31,570 | $45,080 |
Agents Affiliated with this Home
-
Mary Sutera
M
Seller's Agent in 2023
Mary Sutera
Carbutti & Co., Realtors
(203) 631-4100
9 in this area
65 Total Sales
-
Carrie Vass Brainerd

Seller Co-Listing Agent in 2023
Carrie Vass Brainerd
Carbutti & Co., Realtors
(203) 927-8993
7 in this area
101 Total Sales
-
Jade Harris

Buyer's Agent in 2023
Jade Harris
Rainbow Realty
(203) 892-7315
2 in this area
54 Total Sales
-
Katrina Pratt

Buyer Co-Listing Agent in 2023
Katrina Pratt
Rainbow Realty
(860) 819-8372
2 in this area
307 Total Sales
Map
Source: SmartMLS
MLS Number: 170552991
APN: MERI-000622-000224A-000126
- 283 Glen Hills Rd
- 350 Glen Hills Rd
- 364 Glen Hills Rd
- 16 Glen Hills Rd
- 176 Hancock St
- 55 Peacock Dr
- 61 Harrington St
- 8 Peacock Dr
- 50 Meadow St
- 177 Parkview St
- 105 S Vine St Unit 2
- 76 Columbus Ave
- 29 Village View Terrace
- 34 Village View Terrace Unit 34
- 36 Winthrop Terrace
- 165 Edgemark Acres
- 254 Spring St
- 439 New Hanover Ave
- 150 Douglas Dr
- 362 Main St
