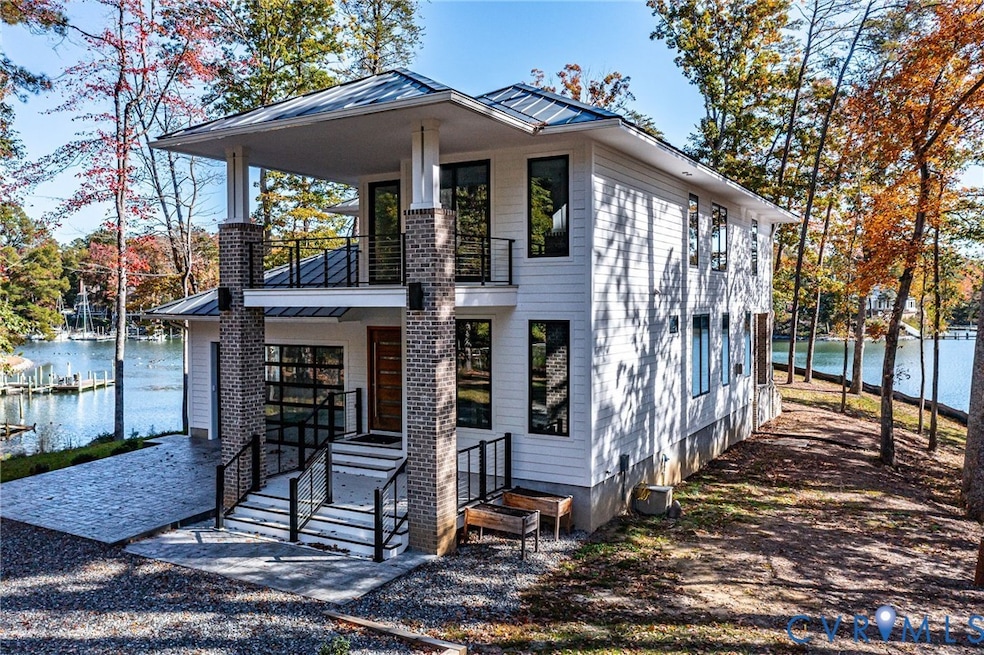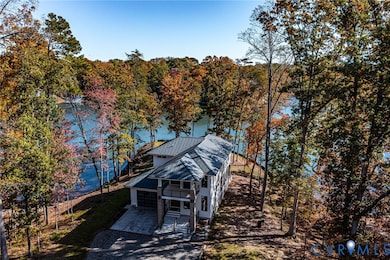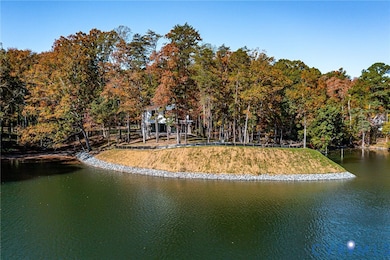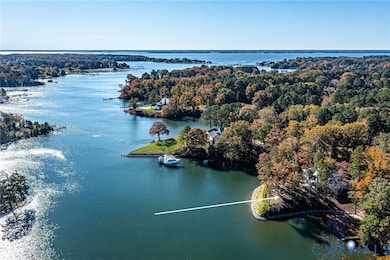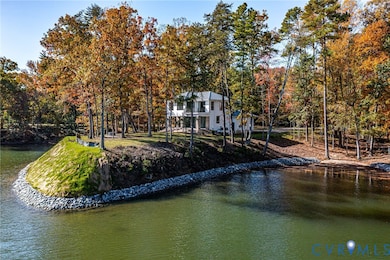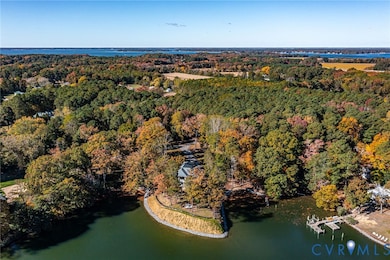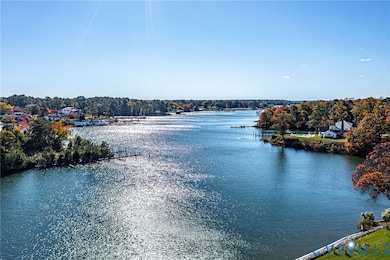Estimated payment $13,644/month
Highlights
- Water Views
- Deck
- Wood Flooring
- Home fronts a creek
- Contemporary Architecture
- Main Floor Bedroom
About This Home
Modern waterfront living meets timeless design in this stunning new construction on Carter Creek. With 3,000 SF of living space, this contemporary coastal home was thoughtfully designed to showcase the incredible waterfront views from every angle on a point of land. The open-concept floor plan is light-filled and sophisticated, featuring wide-plank, solid white ash hardwood floors, floor-to-ceiling windows, and a seamless connection between the indoors and outdoors. The gourmet kitchen is a showpiece, highlighted by two large marble islands, high-end stainless appliances, gold accents, and walls of glass framing serene creek views. The adjacent great room offers a sleek marble fireplace and access to the covered waterside patio, perfect for entertaining or relaxing by the water. Upstairs, the luxurious primary suite boasts a balcony overlooking the water, a spa-style bathroom, and generous closet space. Three additional bedrooms, including a 1st floor ensuite, and a sitting room provide flexible spaces for guests or an office. Outside, enjoy a gentle slope leading to a private sand beach and protected "potential" deep-water dock, ideal for boating, kayaking, or paddleboarding right from your backyard. The home also features a metal roof, brick and Hardie siding, energy-efficient windows, and an attached two-car garage. Located just minutes from Irvington and the Tides Inn, this property combines sleek architectural design with the relaxed charm of Virginia’s Northern Neck, an exceptional opportunity to own a brand-new waterfront retreat. *Featured Sheet*
Home Details
Home Type
- Single Family
Est. Annual Taxes
- $5,923
Year Built
- Built in 2023
Lot Details
- 2.41 Acre Lot
- Home fronts a creek
- Zoning described as R1
Parking
- 2 Car Attached Garage
- Garage Door Opener
Home Design
- Contemporary Architecture
- Frame Construction
- Metal Roof
- HardiePlank Type
Interior Spaces
- 3,014 Sq Ft Home
- 2-Story Property
- High Ceiling
- Gas Fireplace
- Sliding Doors
- Dining Area
- Water Views
- Crawl Space
- Stacked Washer and Dryer
Kitchen
- Eat-In Kitchen
- Built-In Oven
- Microwave
- Dishwasher
- Wine Cooler
- Kitchen Island
- Granite Countertops
Flooring
- Wood
- Tile
Bedrooms and Bathrooms
- 4 Bedrooms
- Main Floor Bedroom
- Walk-In Closet
Outdoor Features
- Deck
- Porch
Schools
- Lancaster Elementary And Middle School
- Lancaster High School
Utilities
- Cooling Available
- Heat Pump System
- Water Heater
- Septic Tank
Community Details
- Community Bulkhead
Listing and Financial Details
- Tax Lot A
- Assessor Parcel Number 33-130B
Map
Home Values in the Area
Average Home Value in this Area
Tax History
| Year | Tax Paid | Tax Assessment Tax Assessment Total Assessment is a certain percentage of the fair market value that is determined by local assessors to be the total taxable value of land and additions on the property. | Land | Improvement |
|---|---|---|---|---|
| 2024 | $5,047 | $917,600 | $410,100 | $507,500 |
| 2023 | $4,174 | $662,600 | $555,100 | $107,500 |
| 2022 | $4,174 | $662,600 | $555,100 | $107,500 |
| 2021 | $5,420 | $860,300 | $606,400 | $253,900 |
| 2020 | $5,420 | $860,300 | $606,400 | $253,900 |
| 2019 | $5,420 | $860,300 | $606,400 | $253,900 |
| 2018 | $4,314 | $731,200 | $451,100 | $280,100 |
| 2017 | $4,308 | $730,100 | $450,000 | $280,100 |
| 2016 | -- | $730,100 | $450,000 | $280,100 |
| 2014 | -- | $0 | $0 | $0 |
| 2013 | -- | $0 | $0 | $0 |
Property History
| Date | Event | Price | List to Sale | Price per Sq Ft | Prior Sale |
|---|---|---|---|---|---|
| 11/05/2025 11/05/25 | For Sale | $2,495,000 | +21.7% | $828 / Sq Ft | |
| 11/15/2024 11/15/24 | Sold | $2,050,000 | -10.8% | $681 / Sq Ft | View Prior Sale |
| 10/05/2024 10/05/24 | Pending | -- | -- | -- | |
| 09/27/2024 09/27/24 | For Sale | $2,299,000 | -- | $763 / Sq Ft |
Purchase History
| Date | Type | Sale Price | Title Company |
|---|---|---|---|
| Warranty Deed | $290,000 | Lawyers Title Mid Peninsula | |
| Warranty Deed | $765,000 | Attorney |
Mortgage History
| Date | Status | Loan Amount | Loan Type |
|---|---|---|---|
| Previous Owner | $612,000 | Commercial |
Source: Central Virginia Regional MLS
MLS Number: 2530663
APN: 33-130
- 245 Steamboat Rd Unit B
- 645 Rappahannock Dr
- 26 Fox Hill Dr
- 34 Fox Hill Dr
- 494 N Main St
- 185 Kathy Dr
- 1028 Pinckardsville Rd
- 82 Sturgeon St
- 142 Twiggs Ferry Rd
- 589 Mila Rd
- 287 Belle Isle Ln
- 312 Lee Dale Dr
- 111 Moon Dr
- 6262 Ware Neck Rd
- 7550 Willis Rd
- 1150 Brammer Dr
- 532 Wolf Trap Ln
- 5679 Hickory Fork Rd
- 4301 Bufflehead Dr
- 4028 Shelly Rd
