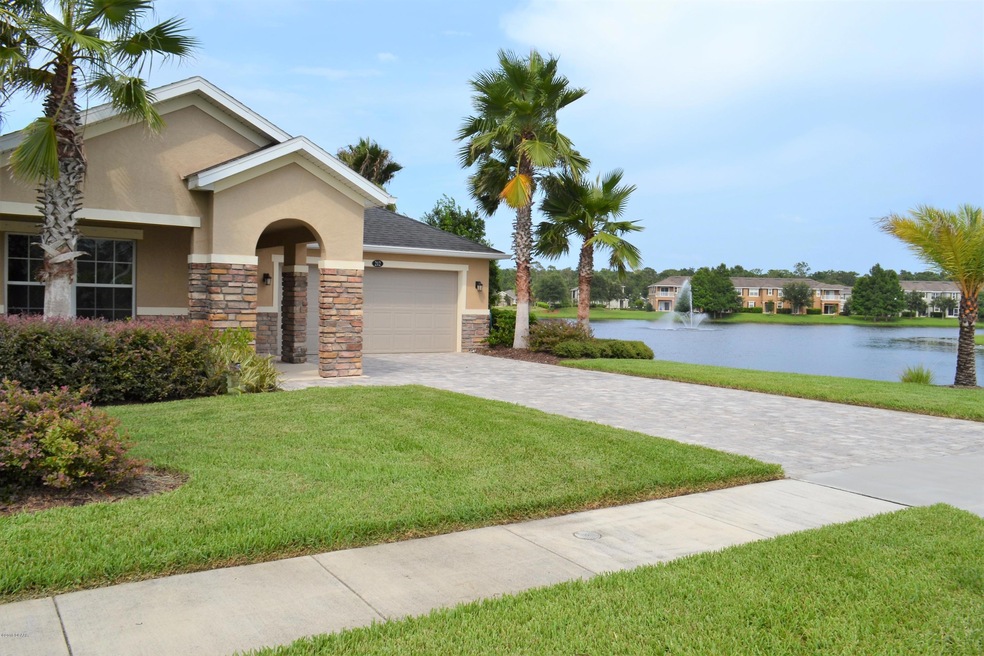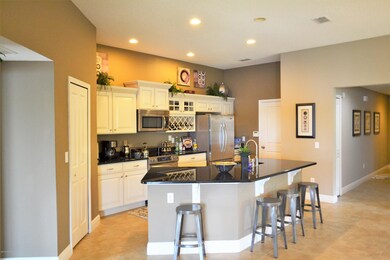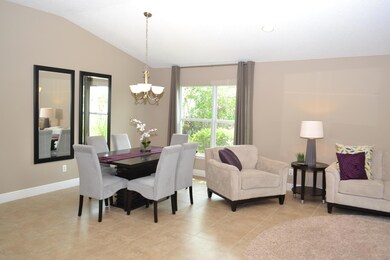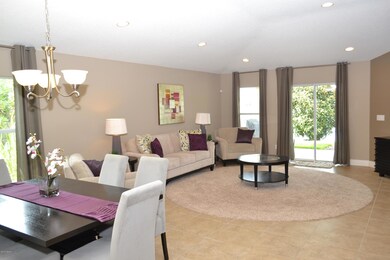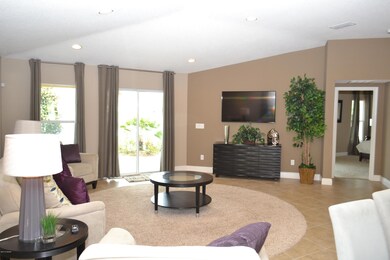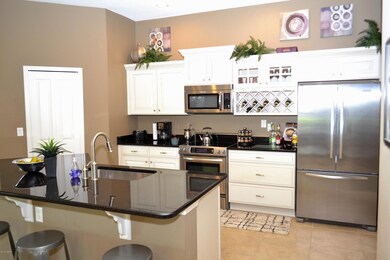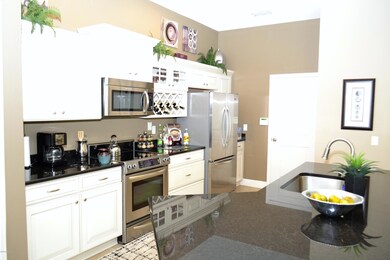
212 Grande Sunningdale Loop Daytona Beach, FL 32124
LPGA International NeighborhoodHighlights
- Lake Front
- Home fronts a pond
- Hurricane or Storm Shutters
- In Ground Pool
- Furnished
- Front Porch
About This Home
As of September 2024EXECUTIVE RETREAT!! Former KB model home. Never lived in full time. Used for a corporate vacation home a few weeks a year. 3BD/2BA Countless upgrades - Gourmet kitchen, inside laundry, finished garage. Breathtaking water views! Hop in the car and come see! Check out our 3D Tour!!!
Last Agent to Sell the Property
Ocean Properties and Mgmt., Inc. Listed on: 09/14/2018
Home Details
Home Type
- Single Family
Est. Annual Taxes
- $4,545
Year Built
- Built in 2011
Lot Details
- Lot Dimensions are 60 x 120
- Home fronts a pond
- Lake Front
- Southeast Facing Home
HOA Fees
- $45 Monthly HOA Fees
Parking
- 2 Car Attached Garage
- Additional Parking
Property Views
- Lake
- Pond
Home Design
- Shingle Roof
- Concrete Block And Stucco Construction
- Block And Beam Construction
Interior Spaces
- 2,160 Sq Ft Home
- 1-Story Property
- Furnished
- Living Room
- Dining Room
- Hurricane or Storm Shutters
Kitchen
- Gas Cooktop
- Dishwasher
- Disposal
Flooring
- Carpet
- Tile
Bedrooms and Bathrooms
- 3 Bedrooms
- Split Bedroom Floorplan
- 2 Full Bathrooms
Laundry
- Dryer
- Washer
Outdoor Features
- In Ground Pool
- Patio
- Front Porch
Additional Features
- Accessible Common Area
- Forced Air Zoned Heating and Cooling System
Listing and Financial Details
- Assessor Parcel Number 5228-01-00-1230
Community Details
Overview
- Lpga Subdivision
Recreation
- Community Pool
Ownership History
Purchase Details
Home Financials for this Owner
Home Financials are based on the most recent Mortgage that was taken out on this home.Purchase Details
Home Financials for this Owner
Home Financials are based on the most recent Mortgage that was taken out on this home.Purchase Details
Purchase Details
Similar Homes in Daytona Beach, FL
Home Values in the Area
Average Home Value in this Area
Purchase History
| Date | Type | Sale Price | Title Company |
|---|---|---|---|
| Warranty Deed | $410,000 | Celebration Title Group | |
| Warranty Deed | $350,000 | Fidelity National Title Of F | |
| Special Warranty Deed | $242,500 | First American Title Ins Co | |
| Special Warranty Deed | $3,829,100 | First American Title Ins Co |
Mortgage History
| Date | Status | Loan Amount | Loan Type |
|---|---|---|---|
| Open | $369,000 | New Conventional | |
| Previous Owner | $255,000 | New Conventional | |
| Closed | $0 | Future Advance Clause Open End Mortgage |
Property History
| Date | Event | Price | Change | Sq Ft Price |
|---|---|---|---|---|
| 09/27/2024 09/27/24 | Sold | $410,000 | -2.1% | $244 / Sq Ft |
| 09/02/2024 09/02/24 | Pending | -- | -- | -- |
| 08/08/2024 08/08/24 | Price Changed | $419,000 | -2.3% | $250 / Sq Ft |
| 08/08/2024 08/08/24 | For Sale | $429,000 | 0.0% | $256 / Sq Ft |
| 08/05/2024 08/05/24 | Pending | -- | -- | -- |
| 06/18/2024 06/18/24 | Price Changed | $429,000 | -2.3% | $256 / Sq Ft |
| 06/03/2024 06/03/24 | For Sale | $439,000 | +25.4% | $262 / Sq Ft |
| 12/03/2018 12/03/18 | Sold | $350,000 | 0.0% | $162 / Sq Ft |
| 11/07/2018 11/07/18 | Pending | -- | -- | -- |
| 09/14/2018 09/14/18 | For Sale | $350,000 | -- | $162 / Sq Ft |
Tax History Compared to Growth
Tax History
| Year | Tax Paid | Tax Assessment Tax Assessment Total Assessment is a certain percentage of the fair market value that is determined by local assessors to be the total taxable value of land and additions on the property. | Land | Improvement |
|---|---|---|---|---|
| 2025 | $3,679 | $204,861 | -- | -- |
| 2024 | $3,679 | $332,541 | $69,000 | $263,541 |
| 2023 | $3,679 | $234,348 | $0 | $0 |
| 2022 | $3,602 | $227,522 | $0 | $0 |
| 2021 | $3,689 | $220,895 | $0 | $0 |
| 2020 | $3,649 | $217,845 | $0 | $0 |
| 2019 | $3,644 | $212,947 | $42,000 | $170,947 |
| 2018 | $4,377 | $199,255 | $37,000 | $162,255 |
| 2017 | $4,545 | $196,027 | $37,000 | $159,027 |
| 2016 | $4,747 | $194,863 | $0 | $0 |
| 2015 | $3,862 | $187,690 | $0 | $0 |
| 2014 | $4,003 | $168,942 | $0 | $0 |
Agents Affiliated with this Home
-
Matthew Buckley

Seller's Agent in 2024
Matthew Buckley
LPT REALTY, LLC
(407) 617-0438
1 in this area
131 Total Sales
-
Karen Dignam

Buyer's Agent in 2024
Karen Dignam
ADAMS, CAMERON & CO., REALTORS
(917) 846-9356
1 in this area
16 Total Sales
-
Justina Jones
J
Seller's Agent in 2018
Justina Jones
Ocean Properties and Mgmt., Inc.
(386) 690-3010
62 Total Sales
-
Kathleen Cate
K
Buyer's Agent in 2018
Kathleen Cate
Adams, Cameron & Co., Realtors
(386) 212-5675
3 in this area
33 Total Sales
Map
Source: Daytona Beach Area Association of REALTORS®
MLS Number: 1048097
APN: 5228-01-00-1230
- 221 Aston Grande Dr
- 305 Grande Lake Dr
- 147 Aston Grande Dr
- 537 Champion Ridge Dr
- 580 Champion Ridge Dr
- 112 Grande Lake Dr
- 142 Aston Grande Dr
- 118 Grande Belfly Way
- 413 Grande Sunningdale Loop
- 417 Grande Sunningdale Loop
- 1172 Belle Isle Ln
- 1192 Belle Isle Ln
- 1200 Belle Isle Ln
- 1184 Belle Isle Ln
- 2287 Green Valley St
- 0 W International Speedway Blvd Unit MFRFC300705
- 0 W International Speedway Blvd Unit R10934550
- 2303 Green Valley St
- 1343 Belle Isle Ln
- 1335 Belle Isle Ln
