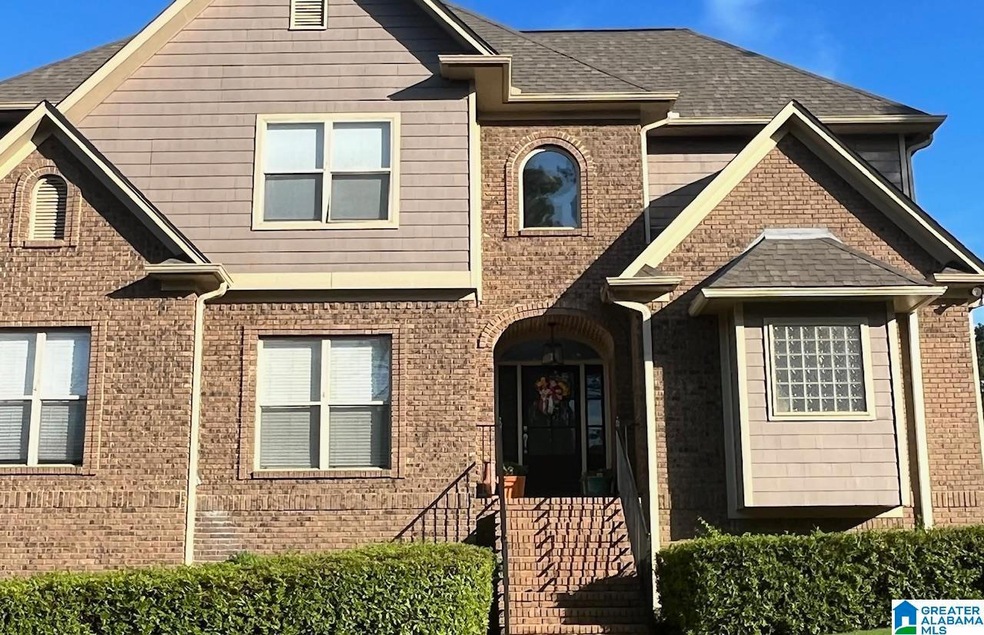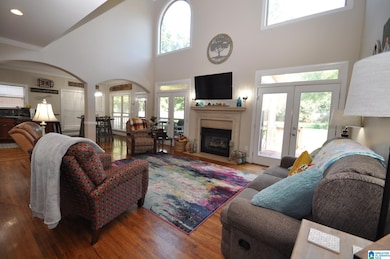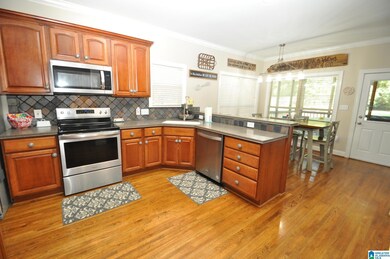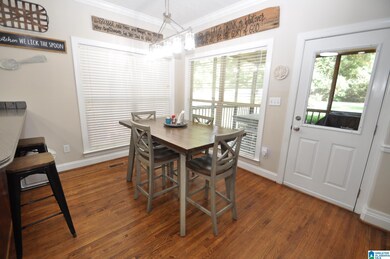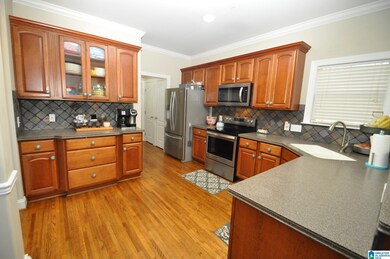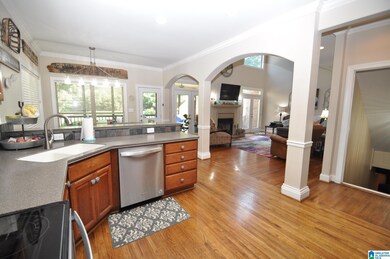
212 Grande View Cir Maylene, AL 35114
Highlights
- In Ground Pool
- Clubhouse
- Cathedral Ceiling
- Thompson Intermediate School Rated A-
- Covered Deck
- Wood Flooring
About This Home
As of February 2025Awesome XL 4-5BR/3.5BA Brick basement home w/ 3-car garage, fenced yard & over 3560+ sqft. Best Buy! NEW HVAC 2024, NEW Roof 2021, NEW water heater 2021, NEW microwave & DW 2021. Hardwoods on main. Formal dining rm, Open Great room w/ gas fireplace. Primary BR on main w/ his/her closets, his/her sinks, jet tub, sep shower. XL Open Eat-in Kitchen, breakfast bar, pantry. Walk-in laundry w sink, folding table, cabinets & shelves. Guest half bath. Up: 3 bedrooms 2 full baths, large & walk-in closets. 3 attics access. Down: XL play/game room, Bonus room/5thBR, XL closet, half bath. XL 3-car garage w/ workshop area & room for trucks & toys. Covered deck, open grill deck, patio fire pit area, fenced yard w/ room for pool, kids & pets. Cul-de-sac street. Swim/tennis community. XL Brick home--BEST BUY! Preapproved buyers only--Call Today!!
Home Details
Home Type
- Single Family
Est. Annual Taxes
- $2,652
Year Built
- Built in 2005
Lot Details
- Fenced Yard
- Interior Lot
HOA Fees
- $29 Monthly HOA Fees
Parking
- 3 Car Garage
- 3 Carport Spaces
- Basement Garage
- Garage on Main Level
- Side Facing Garage
- Driveway
Home Design
- Three Sided Brick Exterior Elevation
Interior Spaces
- 1.5-Story Property
- Crown Molding
- Smooth Ceilings
- Cathedral Ceiling
- Ceiling Fan
- Marble Fireplace
- Brick Fireplace
- Gas Fireplace
- Double Pane Windows
- Window Treatments
- Great Room with Fireplace
- Dining Room
- Play Room
- Pull Down Stairs to Attic
Kitchen
- Breakfast Bar
- Built-In Microwave
- Dishwasher
- Stone Countertops
Flooring
- Wood
- Carpet
- Tile
Bedrooms and Bathrooms
- 5 Bedrooms
- Primary Bedroom on Main
- Walk-In Closet
- Split Vanities
- Hydromassage or Jetted Bathtub
- Bathtub and Shower Combination in Primary Bathroom
Laundry
- Laundry Room
- Laundry on main level
- Washer and Electric Dryer Hookup
Basement
- Basement Fills Entire Space Under The House
- Bedroom in Basement
- Stubbed For A Bathroom
Pool
- In Ground Pool
- Fence Around Pool
Outdoor Features
- Swimming Allowed
- Covered Deck
Schools
- Creek View Elementary School
- Thompson Middle School
- Thompson High School
Utilities
- Central Heating and Cooling System
- Heating System Uses Gas
- Underground Utilities
- Gas Water Heater
Listing and Financial Details
- Visit Down Payment Resource Website
- Assessor Parcel Number 23-5-21-0-008-004.000
Community Details
Overview
- Association fees include common grounds mntc
Amenities
- Clubhouse
Recreation
- Tennis Courts
- Community Playground
- Community Pool
Ownership History
Purchase Details
Home Financials for this Owner
Home Financials are based on the most recent Mortgage that was taken out on this home.Purchase Details
Home Financials for this Owner
Home Financials are based on the most recent Mortgage that was taken out on this home.Purchase Details
Home Financials for this Owner
Home Financials are based on the most recent Mortgage that was taken out on this home.Purchase Details
Home Financials for this Owner
Home Financials are based on the most recent Mortgage that was taken out on this home.Purchase Details
Home Financials for this Owner
Home Financials are based on the most recent Mortgage that was taken out on this home.Similar Homes in Maylene, AL
Home Values in the Area
Average Home Value in this Area
Purchase History
| Date | Type | Sale Price | Title Company |
|---|---|---|---|
| Warranty Deed | $470,000 | None Listed On Document | |
| Warranty Deed | $425,100 | None Available | |
| Survivorship Deed | -- | -- | |
| Warranty Deed | $36,500 | Land Title Co Of Alabama | |
| Warranty Deed | $43,000 | -- |
Mortgage History
| Date | Status | Loan Amount | Loan Type |
|---|---|---|---|
| Open | $356,906 | New Conventional | |
| Previous Owner | $340,080 | New Conventional | |
| Previous Owner | $275,000 | New Conventional | |
| Previous Owner | $46,500 | Stand Alone Second | |
| Previous Owner | $240,000 | New Conventional | |
| Previous Owner | $257,000 | Unknown | |
| Previous Owner | $50,163 | Balloon | |
| Previous Owner | $47,700 | Credit Line Revolving | |
| Previous Owner | $247,920 | Assumption | |
| Previous Owner | $208,000 | Construction | |
| Previous Owner | $36,500 | Unknown | |
| Closed | $46,485 | No Value Available |
Property History
| Date | Event | Price | Change | Sq Ft Price |
|---|---|---|---|---|
| 02/25/2025 02/25/25 | Sold | $470,000 | -2.1% | $132 / Sq Ft |
| 10/27/2024 10/27/24 | Price Changed | $479,900 | -0.3% | $135 / Sq Ft |
| 10/22/2024 10/22/24 | Price Changed | $481,500 | -0.2% | $135 / Sq Ft |
| 10/18/2024 10/18/24 | Price Changed | $482,500 | -0.3% | $135 / Sq Ft |
| 10/14/2024 10/14/24 | Price Changed | $483,900 | -0.2% | $136 / Sq Ft |
| 10/09/2024 10/09/24 | Price Changed | $484,900 | -0.5% | $136 / Sq Ft |
| 10/03/2024 10/03/24 | Price Changed | $487,500 | -0.5% | $137 / Sq Ft |
| 09/23/2024 09/23/24 | Price Changed | $489,900 | -0.5% | $137 / Sq Ft |
| 09/18/2024 09/18/24 | Price Changed | $492,500 | -0.5% | $138 / Sq Ft |
| 09/13/2024 09/13/24 | Price Changed | $494,900 | -0.5% | $139 / Sq Ft |
| 09/10/2024 09/10/24 | Price Changed | $497,500 | -0.5% | $140 / Sq Ft |
| 08/28/2024 08/28/24 | For Sale | $499,900 | +17.6% | $140 / Sq Ft |
| 09/13/2021 09/13/21 | Sold | $425,100 | +2.4% | $119 / Sq Ft |
| 07/30/2021 07/30/21 | For Sale | $415,000 | -- | $116 / Sq Ft |
Tax History Compared to Growth
Tax History
| Year | Tax Paid | Tax Assessment Tax Assessment Total Assessment is a certain percentage of the fair market value that is determined by local assessors to be the total taxable value of land and additions on the property. | Land | Improvement |
|---|---|---|---|---|
| 2024 | $2,652 | $49,120 | $0 | $0 |
| 2023 | $2,575 | $47,680 | $0 | $0 |
| 2022 | $2,256 | $41,780 | $0 | $0 |
| 2021 | $1,810 | $34,280 | $0 | $0 |
| 2020 | $1,787 | $33,860 | $0 | $0 |
| 2019 | $1,764 | $33,420 | $0 | $0 |
| 2017 | $1,698 | $32,200 | $0 | $0 |
| 2015 | $1,632 | $30,980 | $0 | $0 |
| 2014 | $1,605 | $30,480 | $0 | $0 |
Agents Affiliated with this Home
-

Seller's Agent in 2025
Tim Mitchell
eXp Realty, LLC Central
(205) 305-8756
106 in this area
169 Total Sales
-
T
Buyer's Agent in 2025
Tyler Jorgensen
Keller Williams Realty Vestavia
1 in this area
6 Total Sales
-

Seller's Agent in 2021
Ashlee Springer McLaughlin
Keller Williams Metro South
(205) 540-4712
31 in this area
84 Total Sales
Map
Source: Greater Alabama MLS
MLS Number: 21395176
APN: 23-5-21-0-008-004-000
- 213 Grande View Cir Unit 637
- 1208 Grande View Ln Unit 803
- 1210 Grande View Ln Unit 804
- 1215 Grande View Ln Unit 820
- 1217 Grande View Ln
- 1077 Grande View Pass
- 1064 Grande View Pass Unit RESIDENTIAL LOT / 91
- 126 Grande View Cir
- 148 Grande View Ln
- 154 Gardenside Dr
- 10511 Highway 17
- 207 Grande View Pkwy
- 1724 Butler Rd
- 223 Grande View Pkwy
- 54 Melissa Dr Unit 2
- 424 Acer Trail
- 16 Eagle Rock Dr
- 353 Wynlake Dr
- 397 Wynlake Dr
- 329 Willow Glen Ct
