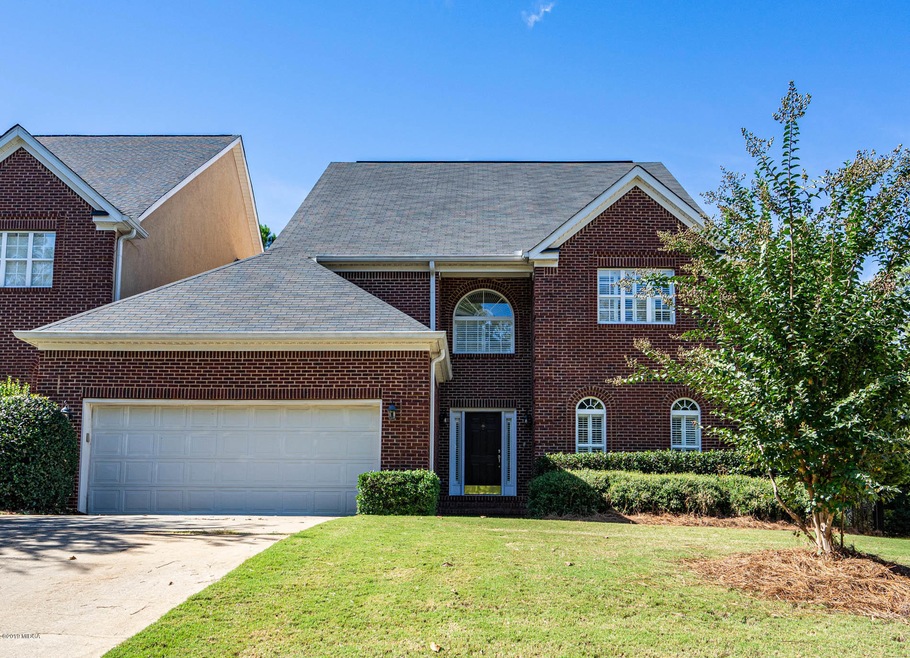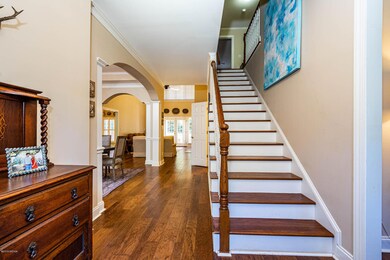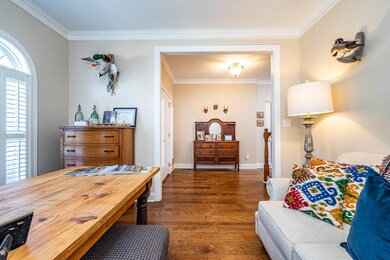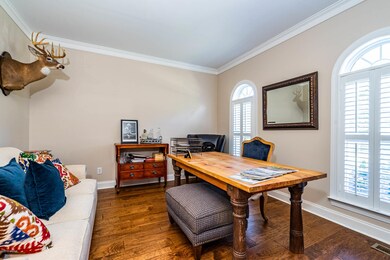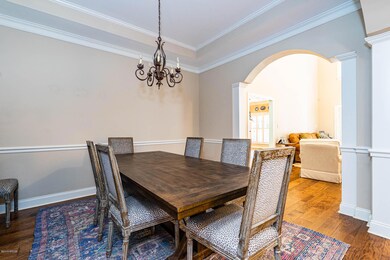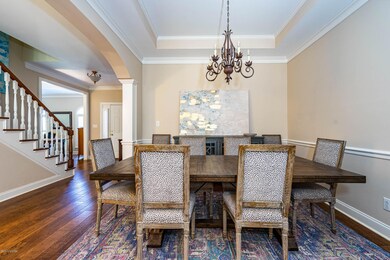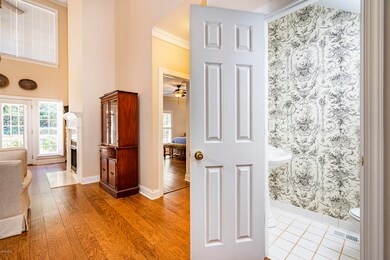
212 Hampton Way Macon, GA 31220
Barrington Hall NeighborhoodHighlights
- Open Floorplan
- <<bathWithWhirlpoolToken>>
- High Ceiling
- Main Floor Primary Bedroom
- Bonus Room
- Great Room
About This Home
As of December 2019We welcome you to view this especially desirable collection of sought after features found in this lovely brick home. Features such as Hardwood floors on Main Level,High Ceilings and Master Bedroom on Main level. Master suite includes His and Her closets , dual vanities, linen closets, high ceilings and more. Custom Plantations shudders, wrought iron fencing surrounds pretty backyard . Storage abounds in this home...Room for everything is such an extra bonus. This home offers a sense of quiet elegance. Live with dignity and style!
Last Agent to Sell the Property
Sheridan, Solomon & Associates License #120646 Listed on: 10/24/2019
Last Buyer's Agent
Sheridan, Solomon & Associates License #120646 Listed on: 10/24/2019
Home Details
Home Type
- Single Family
Est. Annual Taxes
- $2,487
Year Built
- Built in 2001
Lot Details
- Fenced
- Zero Lot Line
HOA Fees
- $10 Monthly HOA Fees
Home Design
- Four Sided Brick Exterior Elevation
- Pillar, Post or Pier Foundation
Interior Spaces
- 2,622 Sq Ft Home
- 2-Story Property
- Open Floorplan
- Crown Molding
- High Ceiling
- Ceiling Fan
- Recessed Lighting
- Chandelier
- Gas Log Fireplace
- Great Room
- Living Room
- Dining Room
- Bonus Room
- Storage In Attic
Kitchen
- Breakfast Area or Nook
- Eat-In Kitchen
- Granite Countertops
Flooring
- Carpet
- Ceramic Tile
Bedrooms and Bathrooms
- 3 Bedrooms
- Primary Bedroom on Main
- Dual Closets
- Walk-In Closet
- Double Vanity
- <<bathWithWhirlpoolToken>>
Laundry
- Laundry Room
- Laundry on main level
- Washer and Dryer Hookup
Parking
- 2 Car Attached Garage
- Garage Door Opener
Schools
- Howard Middle School
- Howard High School
Utilities
- Central Heating and Cooling System
- Heating System Uses Natural Gas
Additional Features
- Patio
- Serial Number 1
Community Details
- Barrington Hall Subdivision
Listing and Financial Details
- Assessor Parcel Number FG45-0316
- Tax Block O
Ownership History
Purchase Details
Home Financials for this Owner
Home Financials are based on the most recent Mortgage that was taken out on this home.Purchase Details
Home Financials for this Owner
Home Financials are based on the most recent Mortgage that was taken out on this home.Purchase Details
Home Financials for this Owner
Home Financials are based on the most recent Mortgage that was taken out on this home.Purchase Details
Home Financials for this Owner
Home Financials are based on the most recent Mortgage that was taken out on this home.Purchase Details
Purchase Details
Similar Homes in the area
Home Values in the Area
Average Home Value in this Area
Purchase History
| Date | Type | Sale Price | Title Company |
|---|---|---|---|
| Warranty Deed | $214,000 | None Available | |
| Warranty Deed | $185,000 | -- | |
| Warranty Deed | $217,500 | -- | |
| Limited Warranty Deed | $185,000 | None Available | |
| Interfamily Deed Transfer | -- | None Available | |
| Deed | -- | -- | |
| Warranty Deed | $203,500 | -- |
Mortgage History
| Date | Status | Loan Amount | Loan Type |
|---|---|---|---|
| Open | $171,200 | New Conventional | |
| Previous Owner | $170,200 | New Conventional | |
| Previous Owner | $161,000 | New Conventional | |
| Previous Owner | $148,000 | FHA | |
| Previous Owner | $104,520 | New Conventional | |
| Previous Owner | $115,000 | Unknown |
Property History
| Date | Event | Price | Change | Sq Ft Price |
|---|---|---|---|---|
| 12/16/2019 12/16/19 | Sold | $214,000 | -4.8% | $82 / Sq Ft |
| 10/30/2019 10/30/19 | Pending | -- | -- | -- |
| 10/24/2019 10/24/19 | For Sale | $224,900 | +3.4% | $86 / Sq Ft |
| 09/17/2015 09/17/15 | Sold | $217,500 | -5.4% | $83 / Sq Ft |
| 08/27/2015 08/27/15 | Pending | -- | -- | -- |
| 08/22/2015 08/22/15 | For Sale | $229,900 | +24.3% | $88 / Sq Ft |
| 10/10/2014 10/10/14 | Sold | $185,000 | -7.5% | $71 / Sq Ft |
| 09/08/2014 09/08/14 | Pending | -- | -- | -- |
| 06/09/2014 06/09/14 | For Sale | $200,000 | -- | $76 / Sq Ft |
Tax History Compared to Growth
Tax History
| Year | Tax Paid | Tax Assessment Tax Assessment Total Assessment is a certain percentage of the fair market value that is determined by local assessors to be the total taxable value of land and additions on the property. | Land | Improvement |
|---|---|---|---|---|
| 2024 | $2,487 | $104,915 | $8,000 | $96,915 |
| 2023 | $2,011 | $104,171 | $8,000 | $96,171 |
| 2022 | $2,555 | $80,811 | $11,200 | $69,611 |
| 2021 | $2,805 | $80,811 | $11,200 | $69,611 |
| 2020 | $2,866 | $80,811 | $11,200 | $69,611 |
| 2019 | $2,889 | $80,811 | $11,200 | $69,611 |
| 2018 | $4,197 | $83,333 | $11,200 | $72,133 |
| 2017 | $3,122 | $83,333 | $11,200 | $72,133 |
| 2016 | $3,010 | $90,376 | $14,000 | $76,376 |
| 2015 | $3,624 | $88,734 | $14,000 | $74,734 |
| 2014 | $1,213 | $88,734 | $14,000 | $74,734 |
Agents Affiliated with this Home
-
Cyndi Ferrell

Seller's Agent in 2019
Cyndi Ferrell
Sheridan, Solomon & Associates
3 in this area
55 Total Sales
-
Nancy Seagler
N
Seller's Agent in 2015
Nancy Seagler
Sheridan, Solomon & Associates
(478) 737-3800
1 in this area
30 Total Sales
-
E
Seller Co-Listing Agent in 2015
Eden Persons
Sheridan, Solomon & Associates
-
Harriet Swann

Buyer's Agent in 2015
Harriet Swann
Sheridan, Solomon & Associates
(478) 747-1306
1 in this area
70 Total Sales
-
C
Seller's Agent in 2014
Christine Schwartz
Coldwell Banker Access Realty, Macon
Map
Source: Middle Georgia MLS
MLS Number: 152826
APN: FG45-0316
- 184 Hampton Way
- 300 Misty Ridge
- 235 Greenview Terrace
- 169 Cambridge Way
- 168 Greenview Terrace
- 160 Barrington Hall Dr
- 185 Cambridge Way
- 409 Cambridge Ct
- 119 Stoney Creek Dr
- 208 Trellis Walk
- 228 Trellis Walk
- 204 Trellis Walk
- 129 Burchwood Dr
- 1179 Barrington Place Way
- 1166 Barrington Place Way
- 1162 Barrington Place Way
