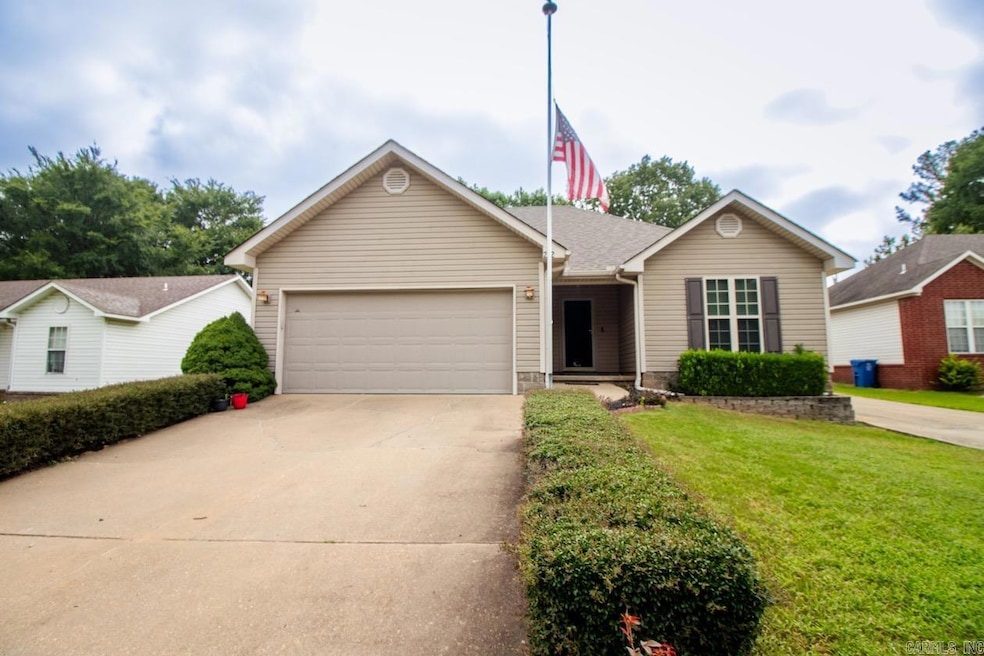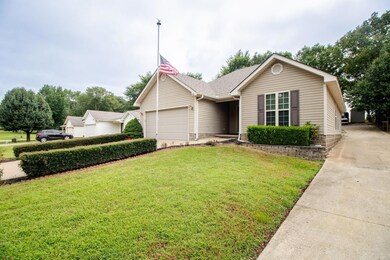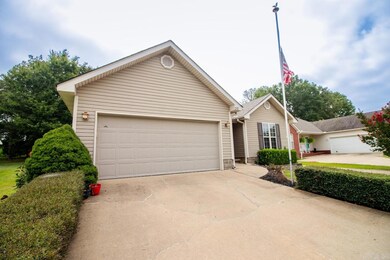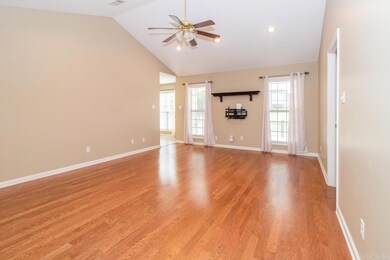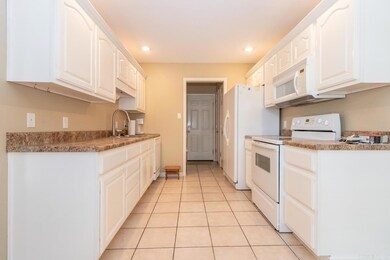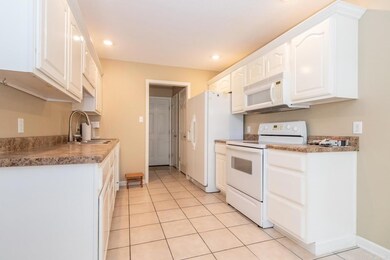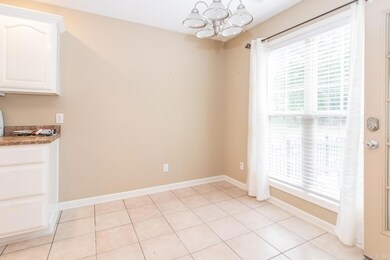
212 Holmes Rd Jonesboro, AR 72401
Highlights
- Vaulted Ceiling
- Covered patio or porch
- Tile Flooring
- Traditional Architecture
- Home Security System
- 1-Story Property
About This Home
As of October 2024Welcome to 212 Holmes Rd, where comfort meets convenience! This charming 3-bedroom, 2-bathroom home, with 1,228 sq ft of well-designed living space, offers everything you need and more. Nestled in a prime location, you'll be just a stone's throw away from ASU campus, NEA hospital, the Farmers Market, and all the best hilltop amenities. Step inside to discover white cabinetry that brightens the space, giving a fresh, clean look to every room. The kitchen is fully equipped, with all appliances conveying, so you can move in and start cooking right away! The split floor plan ensures privacy, with the master suite tucked away from the other bedrooms. The star of the show is the brand-new marble tile shower in the master bathroom, complete with a sleek glass door, adding a touch of luxury to your daily routine. Outside, you'll find a partly covered back porch, perfect for enjoying your morning coffee while taking in the serene view of your spacious backyard. Speaking of the backyard, it's a true gem! It backs up to ASU farm property, so don't be surprised if you get a friendly visit from the cows at the fence.
Home Details
Home Type
- Single Family
Est. Annual Taxes
- $965
Lot Details
- 0.31 Acre Lot
- Chain Link Fence
- Landscaped
Home Design
- Traditional Architecture
- Brick Exterior Construction
- Slab Foundation
- Architectural Shingle Roof
- Metal Siding
Interior Spaces
- 1,228 Sq Ft Home
- 1-Story Property
- Vaulted Ceiling
- Ceiling Fan
- Combination Kitchen and Dining Room
Kitchen
- Electric Range
- Microwave
- Dishwasher
- Disposal
Flooring
- Carpet
- Laminate
- Tile
Bedrooms and Bathrooms
- 3 Bedrooms
- 2 Full Bathrooms
Home Security
- Home Security System
- Fire and Smoke Detector
Parking
- 2 Car Garage
- Automatic Garage Door Opener
Outdoor Features
- Covered patio or porch
Schools
- Nettleton Elementary And Middle School
- Nettleton High School
Utilities
- Central Air
- Cable TV Available
Listing and Financial Details
- Assessor Parcel Number 01-144153-04403
Ownership History
Purchase Details
Home Financials for this Owner
Home Financials are based on the most recent Mortgage that was taken out on this home.Similar Homes in Jonesboro, AR
Home Values in the Area
Average Home Value in this Area
Purchase History
| Date | Type | Sale Price | Title Company |
|---|---|---|---|
| Warranty Deed | $94,000 | None Available |
Mortgage History
| Date | Status | Loan Amount | Loan Type |
|---|---|---|---|
| Open | $89,800 | VA | |
| Closed | $93,813 | FHA | |
| Closed | $93,900 | New Conventional |
Property History
| Date | Event | Price | Change | Sq Ft Price |
|---|---|---|---|---|
| 10/03/2024 10/03/24 | Sold | $180,000 | -7.7% | $147 / Sq Ft |
| 09/21/2024 09/21/24 | Pending | -- | -- | -- |
| 08/09/2024 08/09/24 | For Sale | $195,000 | -- | $159 / Sq Ft |
Tax History Compared to Growth
Tax History
| Year | Tax Paid | Tax Assessment Tax Assessment Total Assessment is a certain percentage of the fair market value that is determined by local assessors to be the total taxable value of land and additions on the property. | Land | Improvement |
|---|---|---|---|---|
| 2024 | $965 | $27,082 | $3,000 | $24,082 |
| 2023 | $965 | $27,082 | $3,000 | $24,082 |
| 2022 | $562 | $27,082 | $3,000 | $24,082 |
| 2021 | $537 | $21,500 | $3,000 | $18,500 |
| 2020 | $537 | $21,500 | $3,000 | $18,500 |
| 2019 | $537 | $21,500 | $3,000 | $18,500 |
| 2018 | $562 | $21,500 | $3,000 | $18,500 |
| 2017 | $562 | $21,500 | $3,000 | $18,500 |
| 2016 | $557 | $18,870 | $3,000 | $15,870 |
| 2015 | $907 | $18,870 | $3,000 | $15,870 |
| 2014 | $557 | $18,870 | $3,000 | $15,870 |
Agents Affiliated with this Home
-
Ashlyn Doty
A
Seller's Agent in 2024
Ashlyn Doty
ERA Doty Real Estate
(870) 935-0731
62 Total Sales
-
Brance Reeves

Buyer's Agent in 2024
Brance Reeves
Century 21 Portfolio
(870) 897-4199
133 Total Sales
Map
Source: Cooperative Arkansas REALTORS® MLS
MLS Number: 24028860
APN: 01-144153-04403
- 214 Holmes Rd
- 3426 Aggie Rd
- 104 N Hunter Ln
- 3707 Catalina Cove
- 4200 Willow Pointe Dr
- 500 N Airport
- 291 Wolf Den Dr
- 610 Airport Rd
- 4001 Stoke Dr
- 509 Wiregrass Way
- 611 Prospect Valley Dr
- 615 Prospect Valley Dr
- 4112 Stoke Dr
- 4007 Sandra Ln
- 3605 Burdyshaw Dr
- 4400 Aggie Rd
- Lot 10 Kimberly Dr
- 10 Kimberly Dr
- 290 Goldrush Ln
- 3502 Burdyshaw Dr
