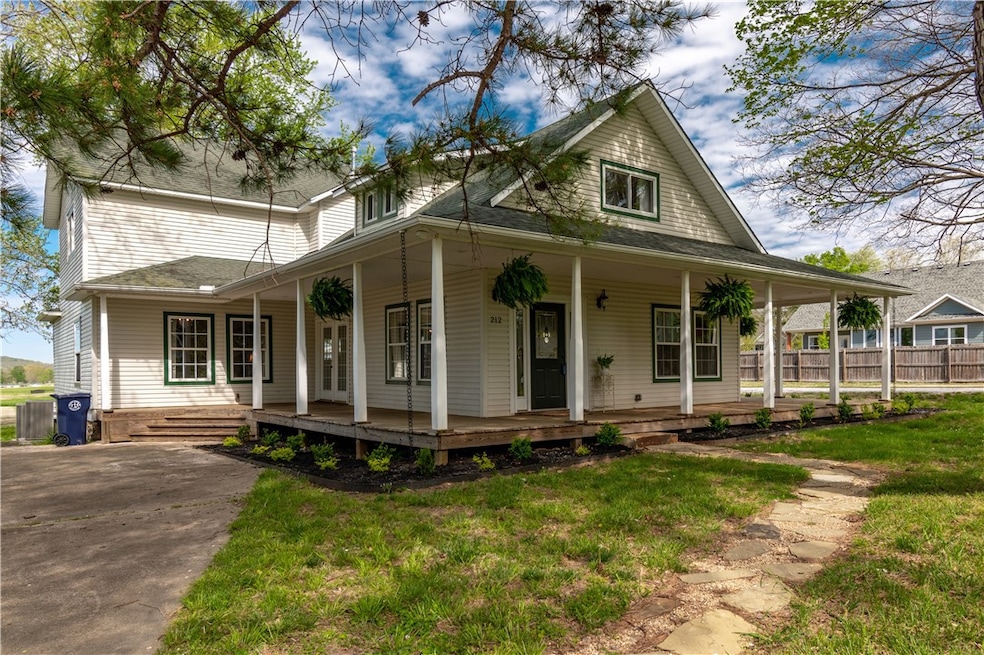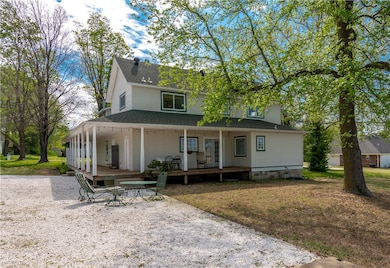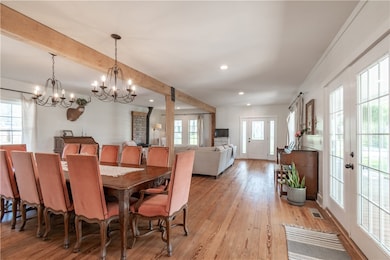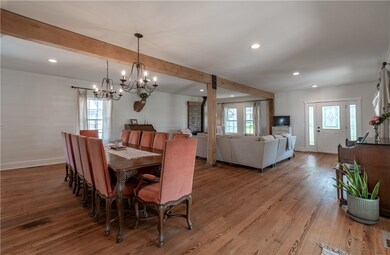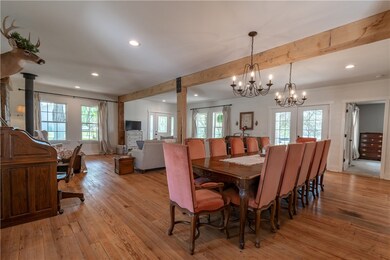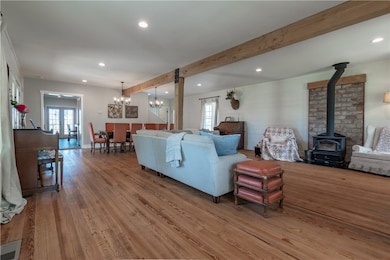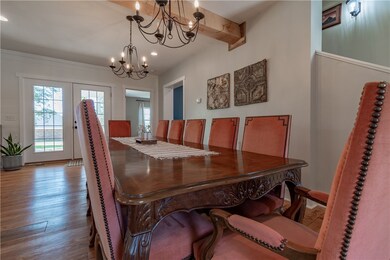
212 Holmes St Prairie Grove, AR 72753
Highlights
- 0.87 Acre Lot
- Property is near a park
- Farmhouse Style Home
- Wood Burning Stove
- Wood Flooring
- Attic
About This Home
As of May 2025Ever dream of owning an exquisitely renovated century old farmhouse with a wraparound veranda, sunlight pouring in on original heartwood pine floors, a full apron front farmhouse sink, and original lap walls on a full .87 acres? The chance is now yours with this modern renewal of this wonderful piece of Prairie Grove history. With all the appeal of Prairie Grove herself, the original homesite was built in 1923 and maintains the charm of this era with all the modern conveniences. With a full pantry and more ample storage space than most homes of the era, this home shows the thought put into its journey into a new century. The tree studded lot is in the heart of Prairie Grove near schools, sports, downtown shops and parks. Rich in character, feels like home, and represents all the things we love about the picturesque and historic town of Prairie Grove.
Last Agent to Sell the Property
CRD Real Estate & Development Brokerage Phone: 479-418-9152 License #SA00074107 Listed on: 10/19/2024
Co-Listed By
CRD Real Estate & Development Brokerage Phone: 479-418-9152 License #EB00080078
Home Details
Home Type
- Single Family
Est. Annual Taxes
- $2,650
Year Built
- Built in 1923
Lot Details
- 0.87 Acre Lot
- Cleared Lot
Home Design
- Farmhouse Style Home
- Shingle Roof
- Asphalt Roof
- Vinyl Siding
Interior Spaces
- 3,154 Sq Ft Home
- 2-Story Property
- Built-In Features
- Ceiling Fan
- 1 Fireplace
- Wood Burning Stove
- Storage
- Washer and Dryer Hookup
- Crawl Space
- Attic
Kitchen
- Gas Range
- Dishwasher
- Granite Countertops
Flooring
- Wood
- Carpet
- Ceramic Tile
Bedrooms and Bathrooms
- 4 Bedrooms
Parking
- Detached Carport Space
- Driveway
Outdoor Features
- Separate Outdoor Workshop
- Outbuilding
Location
- Property is near a park
Utilities
- Central Heating and Cooling System
- Gas Water Heater
- Phone Available
Community Details
Overview
- Prairie Grove Outlots Subdivision
Recreation
- Park
Ownership History
Purchase Details
Home Financials for this Owner
Home Financials are based on the most recent Mortgage that was taken out on this home.Purchase Details
Home Financials for this Owner
Home Financials are based on the most recent Mortgage that was taken out on this home.Similar Homes in Prairie Grove, AR
Home Values in the Area
Average Home Value in this Area
Purchase History
| Date | Type | Sale Price | Title Company |
|---|---|---|---|
| Warranty Deed | $474,000 | Allegiance Title | |
| Warranty Deed | $135,000 | Waco Title Co |
Mortgage History
| Date | Status | Loan Amount | Loan Type |
|---|---|---|---|
| Previous Owner | $227,000 | New Conventional | |
| Previous Owner | $223,200 | Future Advance Clause Open End Mortgage |
Property History
| Date | Event | Price | Change | Sq Ft Price |
|---|---|---|---|---|
| 05/29/2025 05/29/25 | Sold | $474,000 | -5.2% | $150 / Sq Ft |
| 05/05/2025 05/05/25 | Pending | -- | -- | -- |
| 04/18/2025 04/18/25 | Price Changed | $500,000 | -4.8% | $159 / Sq Ft |
| 02/18/2025 02/18/25 | For Sale | $525,000 | 0.0% | $166 / Sq Ft |
| 02/01/2025 02/01/25 | Pending | -- | -- | -- |
| 10/19/2024 10/19/24 | For Sale | $525,000 | +288.9% | $166 / Sq Ft |
| 04/05/2017 04/05/17 | Sold | $135,000 | -27.0% | $43 / Sq Ft |
| 03/06/2017 03/06/17 | Pending | -- | -- | -- |
| 07/29/2016 07/29/16 | For Sale | $185,000 | -- | $59 / Sq Ft |
Tax History Compared to Growth
Tax History
| Year | Tax Paid | Tax Assessment Tax Assessment Total Assessment is a certain percentage of the fair market value that is determined by local assessors to be the total taxable value of land and additions on the property. | Land | Improvement |
|---|---|---|---|---|
| 2024 | $2,722 | $76,010 | $12,600 | $63,410 |
| 2023 | $2,769 | $76,010 | $12,600 | $63,410 |
| 2022 | $2,667 | $63,770 | $14,570 | $49,200 |
| 2021 | $2,920 | $63,770 | $14,570 | $49,200 |
| 2020 | $2,667 | $63,770 | $14,570 | $49,200 |
| 2019 | $2,451 | $45,060 | $6,000 | $39,060 |
| 2018 | $836 | $15,360 | $6,000 | $9,360 |
| 2017 | $83 | $15,360 | $6,000 | $9,360 |
Agents Affiliated with this Home
-
Max Teague

Seller's Agent in 2025
Max Teague
CRD Real Estate & Development
(479) 466-3000
10 in this area
22 Total Sales
-
Rhonda Moore
R
Seller Co-Listing Agent in 2025
Rhonda Moore
CRD Real Estate & Development
(479) 530-0185
2 in this area
30 Total Sales
-
Susan Parrott
S
Buyer's Agent in 2025
Susan Parrott
Crye-Leike REALTORS Fayetteville
(479) 361-0133
1 in this area
26 Total Sales
-
Robin Grisso
R
Seller's Agent in 2017
Robin Grisso
Bassett Mix And Associates, Inc
(479) 200-4154
1 in this area
43 Total Sales
-
Rhonda Balmer

Seller Co-Listing Agent in 2017
Rhonda Balmer
Bassett Mix And Associates, Inc
(479) 409-8899
3 in this area
125 Total Sales
Map
Source: Northwest Arkansas Board of REALTORS®
MLS Number: 1289753
APN: 805-20071-006
- 0 Holmes
- 642 Brandon Michael St
- 204 Kate Smith St
- 515 Catlett St
- 4.66 +/- AC Tract 5 Hwy 62 & S Mock St
- 601 Westwood Ave
- 0 Douglas St Unit 1293623
- 406 W Thurman St
- 460 Viney Grove Rd
- 302 E Graham St
- 201 E Douglas St
- 802 Charles Ln
- 204 Phyllis Farm Rd
- 305 Phyllis Farm Rd
- 114 N Ozark St
- 515 Jenkins Rd
- 107 S Ozark St
- 108 Phyllis Farm Rd
- 581 Crystal Dr
- 981 Pebble Dr
