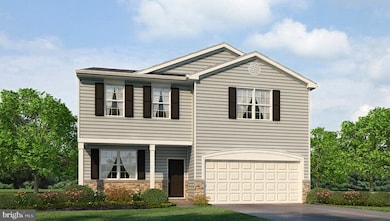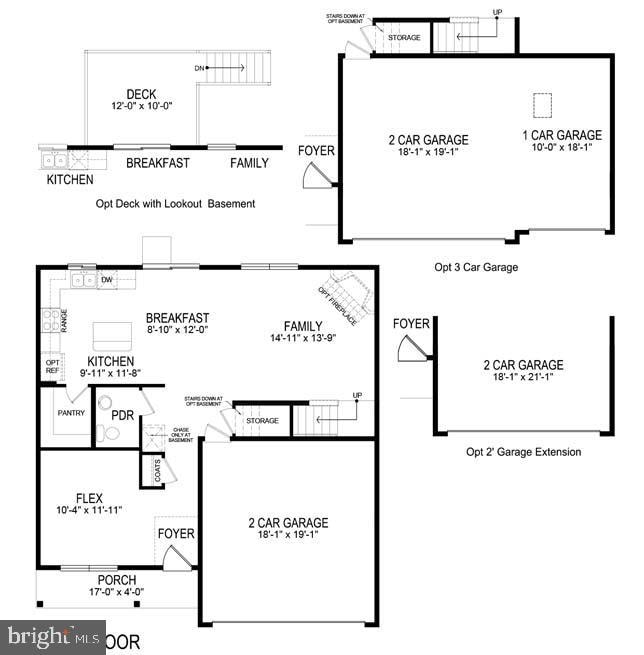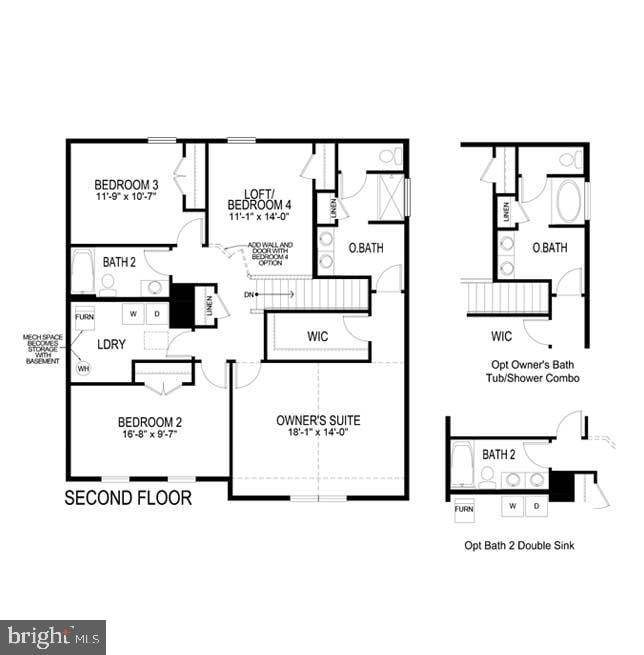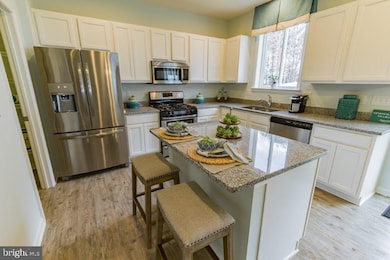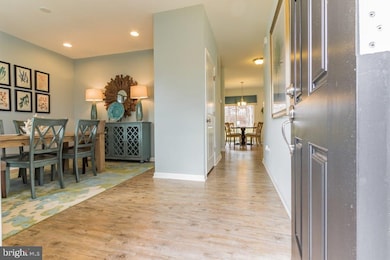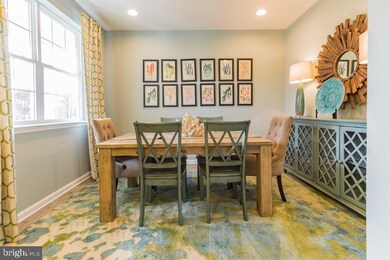
212 Hunters Way Fruitland, MD 21826
Estimated Value: $345,624 - $387,000
Highlights
- New Construction
- Colonial Architecture
- Formal Dining Room
- Open Floorplan
- Den
- 2 Car Direct Access Garage
About This Home
As of August 2021Starting at 2,340 square feet the Galen offers 9 ceilings, an owners suite with a connected full bathroom and walk-in closet, 3 spacious bedrooms that share a full bathroom, with an additional loft area. The first floor has an open kitchen layout overlooking the living, dining room, powder room, & first floor flex room. Country Grove, a brand-new community from D.R. Horton, offers both one-story and two-story living in Delmar, DE - "The Little Town Too Big for One State". Nestled in the woods of Western Sussex County, homeowners here take advantage of the low Delaware property taxes. Conveniently located just off Route 13, Country Grove is only 15 minutes away from the hustle and bustle of Salisbury where you'll find a multitude of shopping and dining options. Venture farther from the city and enjoy a day at the beach with a quick 45 minute drive to Ocean City or Bethany Beach. Close to home, families can enjoy the six public parks throughout town and appreciate being in the excellent Delmar school district. With our open concept floorplans ranging from 1,664 to 2,867 square feet, 2-5 bedrooms and up to 2.5 bathrooms, you're certain to find one that feels like home! MODEL HOME OPEN at 10530 Country Grove Circle. Photos and renderings for reference only. LOT 88-Galen B3
Last Agent to Sell the Property
EXP Realty, LLC License #623585 Listed on: 03/07/2021

Home Details
Home Type
- Single Family
Est. Annual Taxes
- $392
Year Built
- Built in 2021 | New Construction
Lot Details
- 10,304 Sq Ft Lot
- Cul-De-Sac
- Property is zoned R2
HOA Fees
- $100 Monthly HOA Fees
Parking
- 2 Car Direct Access Garage
- Front Facing Garage
- Driveway
Home Design
- Colonial Architecture
- Contemporary Architecture
- Transitional Architecture
- Stick Built Home
Interior Spaces
- 2,340 Sq Ft Home
- Property has 2 Levels
- Open Floorplan
- Entrance Foyer
- Family Room
- Formal Dining Room
- Den
- Laundry Room
Kitchen
- Eat-In Kitchen
- Built-In Microwave
- Dishwasher
- Kitchen Island
Bedrooms and Bathrooms
- 4 Bedrooms
- En-Suite Primary Bedroom
Accessible Home Design
- More Than Two Accessible Exits
Utilities
- Central Air
- Heat Pump System
- Vented Exhaust Fan
- Electric Water Heater
Community Details
- Built by DR Horton
- Hunt Club South Subdivision, Galen Floorplan
Listing and Financial Details
- Home warranty included in the sale of the property
- Tax Lot 6
- Assessor Parcel Number 16-039209
Ownership History
Purchase Details
Home Financials for this Owner
Home Financials are based on the most recent Mortgage that was taken out on this home.Purchase Details
Purchase Details
Purchase Details
Similar Homes in the area
Home Values in the Area
Average Home Value in this Area
Purchase History
| Date | Buyer | Sale Price | Title Company |
|---|---|---|---|
| Haithcock Tiara M | $280,999 | Bright Ttl & Stlmt Svcs Llc | |
| D R Horton Inc | $117,000 | Kirsh Title Services | |
| Mh Premier Development Llc | $702,000 | Mid Atlantic T&E Co Inc | |
| Lighthouse Hunt Club Llc | $800,000 | None Available |
Mortgage History
| Date | Status | Borrower | Loan Amount |
|---|---|---|---|
| Open | Haithcock Tiara M | $275,909 |
Property History
| Date | Event | Price | Change | Sq Ft Price |
|---|---|---|---|---|
| 08/26/2021 08/26/21 | Sold | $280,990 | 0.0% | $120 / Sq Ft |
| 03/07/2021 03/07/21 | Pending | -- | -- | -- |
| 03/07/2021 03/07/21 | For Sale | $280,999 | -- | $120 / Sq Ft |
Tax History Compared to Growth
Tax History
| Year | Tax Paid | Tax Assessment Tax Assessment Total Assessment is a certain percentage of the fair market value that is determined by local assessors to be the total taxable value of land and additions on the property. | Land | Improvement |
|---|---|---|---|---|
| 2024 | $2,285 | $238,300 | $30,000 | $208,300 |
| 2023 | $2,165 | $219,000 | $0 | $0 |
| 2022 | $2,035 | $199,700 | $0 | $0 |
| 2021 | $204 | $20,000 | $20,000 | $0 |
| 2020 | $206 | $20,000 | $20,000 | $0 |
| 2019 | $209 | $20,000 | $20,000 | $0 |
| 2018 | $460 | $20,000 | $20,000 | $0 |
| 2017 | $213 | $20,000 | $0 | $0 |
| 2016 | -- | $20,000 | $0 | $0 |
| 2015 | $218 | $20,000 | $0 | $0 |
| 2014 | $218 | $20,000 | $0 | $0 |
Agents Affiliated with this Home
-
Brandon Brittingham

Seller's Agent in 2021
Brandon Brittingham
EXP Realty, LLC
(443) 783-3928
129 in this area
982 Total Sales
-
Lisa Shrieves

Buyer's Agent in 2021
Lisa Shrieves
Keller Williams Realty Delmarva
(443) 366-0300
1 in this area
5 Total Sales
Map
Source: Bright MLS
MLS Number: MDWC111948
APN: 16-039209
- 103 Beagle Ct
- 168 Emily Dr
- 128 Hunter's Way
- 104 Hunters Way
- 224 Canal Park Dr Unit 104
- 222 N Dulany Ave
- 210 N Division St
- 636 Wye Oak Dr
- 228 Canal Park Dr Unit G210
- 227 N Brown St
- 231 Canal Park Dr Unit A200
- 106 Lakeview Dr
- 305 Anderson St
- 1513 Lilac Dr
- 1504 Lilac Dr
- 200 Theodore St
- 303 Ellendale Cir
- 121 Willowtree Ln
- 139 Coulbourn Dr
- 202 Castlebar Dr
- 212 Hunters Way
- 214 Hunter's Way
- 214 Hunters Way
- 216 Hunters Way
- 210 Hunter's Way
- 1832 N Division St
- 104 Beagle Ct
- 216 Hunters Way
- 217 Hunters Way
- 219 Hunters Way
- 218 Hunters Way
- 208 Hunters Way
- 220 Hunters Way
- 530 N Division St
- 179 Emily Dr
- 181 Emily Dr
- 219 Hunters Way
- 175 Emily Dr
- 183 Emily Dr
- 102 Beagle Ct

