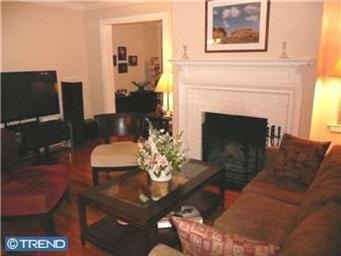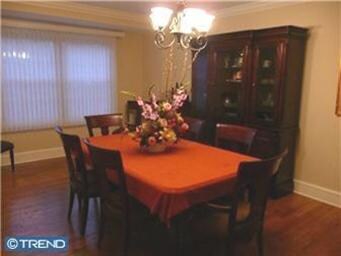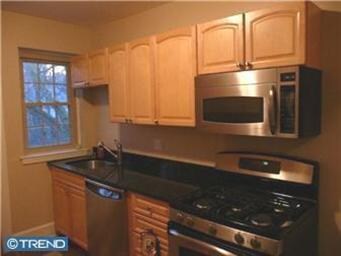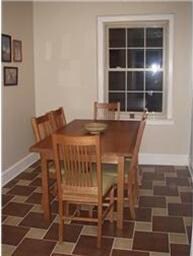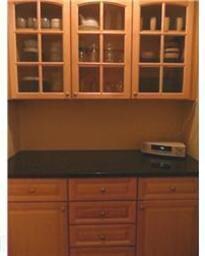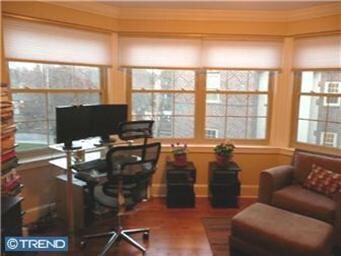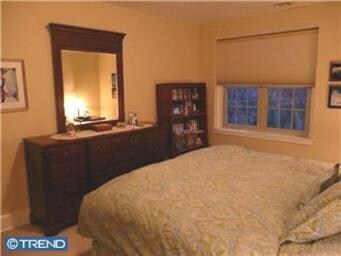
212 Idris Rd Unit D3 Merion Station, PA 19066
Highlights
- Traditional Architecture
- 1-minute walk to Merion
- Living Room
- Merion Elementary School Rated A+
- Wood Flooring
- 5-minute walk to Merion Botanical Park
About This Home
As of May 2013Do not miss this stunning 2 bedroom condo at the prestigious & elegant Merion Manor. This sunny 3rd floor unit offers plenty of daylight in every room. Completely rehabbed in 2007, offers generous living space. It offers: Living room, formal Dining room with Butlers pantry, Den, wood burning fireplace. Premium location directly across from Merion train station. Kitchen with granite countertops & SS appliances. Underground garage included in the purchase price. Keep in mind - only handful of units have garages.
Last Agent to Sell the Property
Monika Dorfman
BHHS Fox & Roach-Bryn Mawr License #TREND:60008546 Listed on: 03/09/2013
Property Details
Home Type
- Condominium
Est. Annual Taxes
- $4,110
Year Built
- Built in 1925 | Remodeled in 2007
Lot Details
- Property is in good condition
HOA Fees
- $417 Monthly HOA Fees
Home Design
- Traditional Architecture
- Brick Exterior Construction
- Pitched Roof
- Shingle Roof
- Stone Siding
- Stucco
Interior Spaces
- 1,595 Sq Ft Home
- Brick Fireplace
- Living Room
- Dining Room
- Unfinished Basement
- Basement Fills Entire Space Under The House
- Laundry on main level
Flooring
- Wood
- Wall to Wall Carpet
- Tile or Brick
Bedrooms and Bathrooms
- 2 Bedrooms
- En-Suite Primary Bedroom
Parking
- 1 Car Garage
- Garage Door Opener
- On-Street Parking
Utilities
- Forced Air Heating and Cooling System
- Oil Water Heater
- Cable TV Available
Community Details
- Association fees include common area maintenance, exterior building maintenance, lawn maintenance, snow removal, trash, water, sewer, cook fee, management
- Merion Manor Subdivision
Listing and Financial Details
- Tax Lot 300
- Assessor Parcel Number 40-00-26540-281
Ownership History
Purchase Details
Purchase Details
Home Financials for this Owner
Home Financials are based on the most recent Mortgage that was taken out on this home.Purchase Details
Home Financials for this Owner
Home Financials are based on the most recent Mortgage that was taken out on this home.Purchase Details
Home Financials for this Owner
Home Financials are based on the most recent Mortgage that was taken out on this home.Similar Homes in Merion Station, PA
Home Values in the Area
Average Home Value in this Area
Purchase History
| Date | Type | Sale Price | Title Company |
|---|---|---|---|
| Deed | $299,000 | None Available | |
| Deed | $325,000 | None Available | |
| Deed | $335,980 | None Available | |
| Deed | $335,980 | None Available |
Mortgage History
| Date | Status | Loan Amount | Loan Type |
|---|---|---|---|
| Previous Owner | $260,000 | New Conventional | |
| Previous Owner | $268,784 | No Value Available |
Property History
| Date | Event | Price | Change | Sq Ft Price |
|---|---|---|---|---|
| 05/08/2025 05/08/25 | Rented | $2,700 | 0.0% | -- |
| 04/23/2025 04/23/25 | Under Contract | -- | -- | -- |
| 02/18/2025 02/18/25 | For Rent | $2,700 | +17.4% | -- |
| 04/30/2023 04/30/23 | Rented | $2,300 | 0.0% | -- |
| 04/24/2023 04/24/23 | Under Contract | -- | -- | -- |
| 03/21/2023 03/21/23 | For Rent | $2,300 | +15.0% | -- |
| 12/09/2016 12/09/16 | Rented | $2,000 | -4.8% | -- |
| 12/04/2016 12/04/16 | Under Contract | -- | -- | -- |
| 07/09/2016 07/09/16 | For Rent | $2,100 | 0.0% | -- |
| 05/21/2013 05/21/13 | Sold | $325,000 | -7.1% | $204 / Sq Ft |
| 05/07/2013 05/07/13 | Pending | -- | -- | -- |
| 03/09/2013 03/09/13 | For Sale | $349,900 | -- | $219 / Sq Ft |
Tax History Compared to Growth
Tax History
| Year | Tax Paid | Tax Assessment Tax Assessment Total Assessment is a certain percentage of the fair market value that is determined by local assessors to be the total taxable value of land and additions on the property. | Land | Improvement |
|---|---|---|---|---|
| 2024 | $5,568 | $133,330 | -- | -- |
| 2023 | $5,336 | $133,330 | $0 | $0 |
| 2022 | $5,237 | $133,330 | $0 | $0 |
| 2021 | $5,118 | $133,330 | $0 | $0 |
| 2020 | $4,993 | $133,330 | $0 | $0 |
| 2019 | $4,905 | $133,330 | $0 | $0 |
| 2018 | $4,905 | $133,330 | $0 | $0 |
| 2017 | $4,725 | $133,330 | $0 | $0 |
| 2016 | $4,673 | $133,330 | $0 | $0 |
| 2015 | $4,357 | $133,330 | $0 | $0 |
| 2014 | $4,357 | $133,330 | $0 | $0 |
Agents Affiliated with this Home
-
D
Seller's Agent in 2025
Dakota Townsend
Philly LMG, LLC
(215) 416-7698
-

Buyer's Agent in 2025
Alexander Shulzhenko
Compass RE
(267) 738-0886
167 Total Sales
-

Buyer's Agent in 2023
Lauren Saidu-Kamara
Livewell Properties
(610) 551-4844
32 Total Sales
-

Seller's Agent in 2016
Lavinia Smerconish
Compass RE
(610) 615-5400
4 in this area
373 Total Sales
-

Buyer's Agent in 2016
Randy Myer
BHHS Fox & Roach
(610) 246-0668
4 in this area
59 Total Sales
-
M
Seller's Agent in 2013
Monika Dorfman
BHHS Fox & Roach
Map
Source: Bright MLS
MLS Number: 1003447163
APN: 40-00-26540-281
- 212 Idris Rd Unit Z1
- 507 N Latches Ln
- 723 S Latches Ln
- 731 S Latches Ln
- 20 Berwick Rd
- 415 City Ave Unit B2
- 415 City Ave Unit H2
- 533 E Wynnewood Rd
- 920 Primrose Ln
- 112 Kenilworth Rd
- 134 Rockland Rd
- 131 Rockland Ave
- 122 Merion Ave
- 504 E Wynnewood Rd
- 207 Chestnut Ave
- 40 Old Lancaster Rd Unit 408
- 40 Old Lancaster Rd Unit 309
- 40 Old Lancaster Rd Unit 605
- 40 Old Lancaster Rd Unit 302
- 5987 Woodbine Ave
